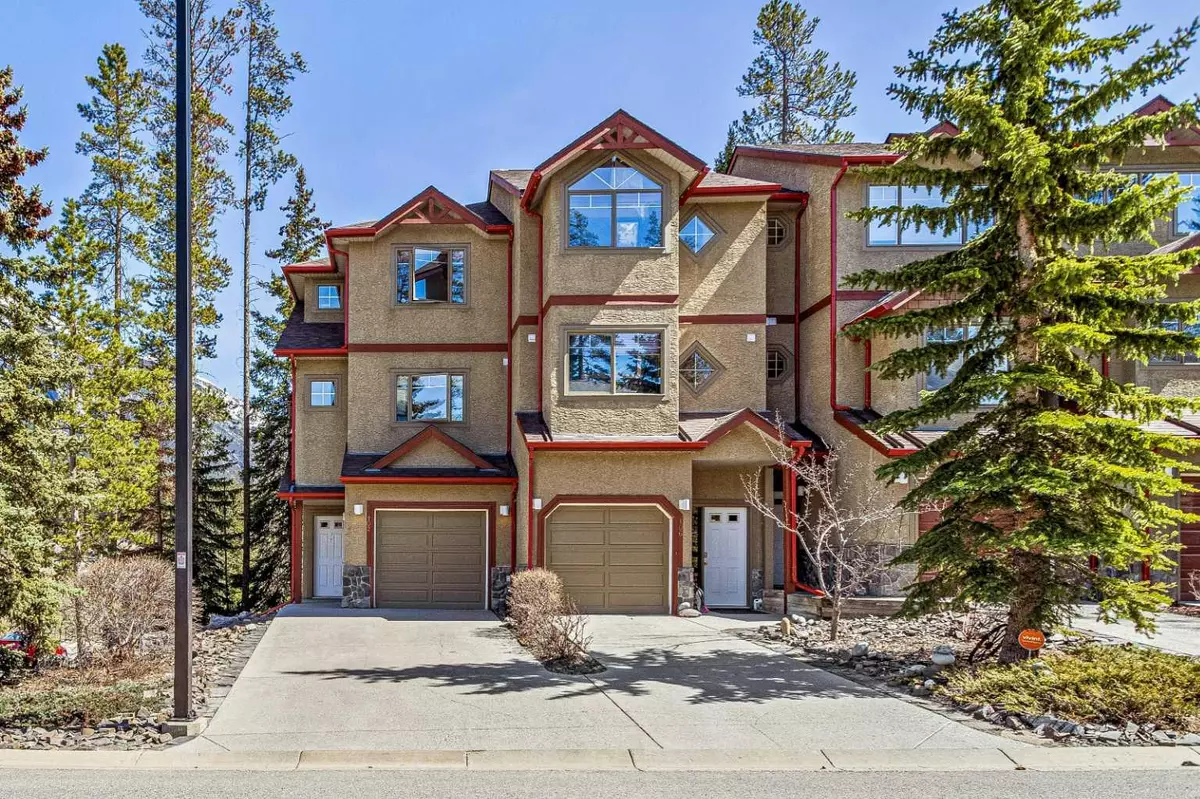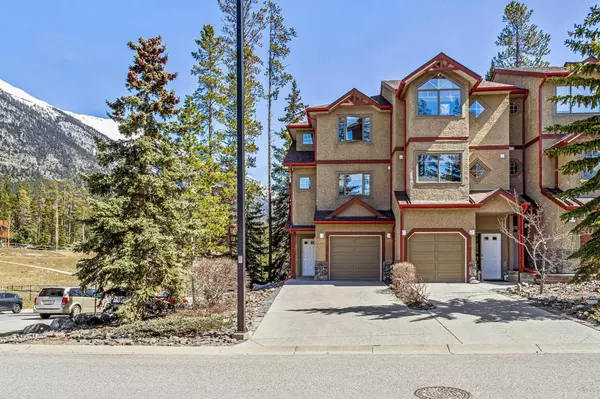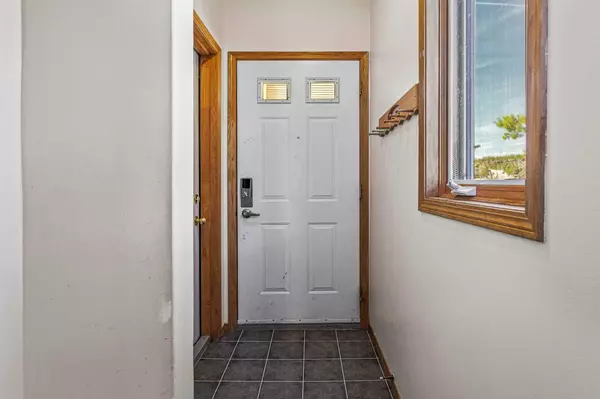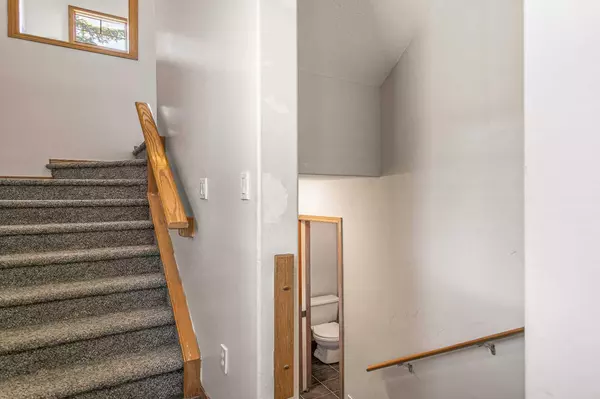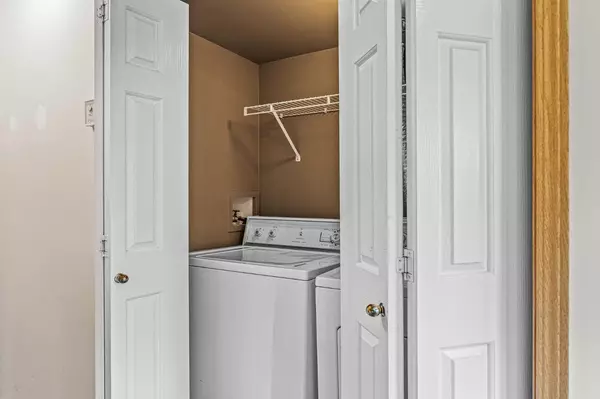$845,000
$875,000
3.4%For more information regarding the value of a property, please contact us for a free consultation.
901 Benchlands Trail #102 Canmore, AB T1W 2Z8
2 Beds
4 Baths
1,576 SqFt
Key Details
Sold Price $845,000
Property Type Townhouse
Sub Type Row/Townhouse
Listing Status Sold
Purchase Type For Sale
Square Footage 1,576 sqft
Price per Sqft $536
Subdivision Benchlands
MLS® Listing ID A2130740
Sold Date 05/30/24
Style 3 Storey
Bedrooms 2
Full Baths 2
Half Baths 2
Condo Fees $500
Year Built 1998
Annual Tax Amount $3,663
Tax Year 2023
Lot Size 2,884 Sqft
Acres 0.07
Property Sub-Type Row/Townhouse
Source Alberta West Realtors Association
Property Description
Welcome to this stunning 2/3 bedroom end unit townhome nestled in the sought-after Eagle Terrace community, just moments away from hiking & biking trails & parks. Upon entering, you're greeted by a bright and airy open concept layout that seamlessly connects the kitchen, dining area, and living room equipped charming Rundle stone-faced gas fireplace, all under soaring cathedral ceilings. Step out onto the spacious deck, where you can enjoy panoramic mountain views and soak up the morning to early afternoon sun while firing up the BBQ. Upstairs, you'll find a generously sized master bedroom complete with an ensuite bathroom, as well as another bedroom boasting equally breathtaking views and its own ensuite. The lower level walkout features a versatile family room that could easily serve as a 3rd bedroom, alongside convenient laundry facilities and an additional half bath, all with in-slab heating. Discover the patio and single-car garage, providing both practicality & gear storage.
Location
State AB
County Bighorn No. 8, M.d. Of
Zoning ResiMulti
Direction NW
Rooms
Other Rooms 1
Basement Finished, Full, Walk-Out To Grade
Interior
Interior Features Central Vacuum, High Ceilings, Open Floorplan, Storage
Heating In Floor, Forced Air, Natural Gas
Cooling None
Flooring Carpet, Vinyl
Fireplaces Number 1
Fireplaces Type Gas
Appliance Dishwasher, Electric Oven, Refrigerator, Washer/Dryer
Laundry In Unit, Main Level
Exterior
Parking Features Single Garage Attached
Garage Spaces 1.0
Garage Description Single Garage Attached
Fence None
Community Features Park, Playground, Sidewalks, Street Lights, Walking/Bike Paths
Amenities Available None
Roof Type Asphalt Shingle
Porch Balcony(s)
Lot Frontage 28.0
Total Parking Spaces 2
Building
Lot Description Views
Foundation Poured Concrete
Architectural Style 3 Storey
Level or Stories 4 Level Split
Structure Type Wood Frame
Others
HOA Fee Include Insurance,Reserve Fund Contributions,Snow Removal
Restrictions Pets Allowed
Tax ID 56494888
Ownership Private
Pets Allowed Yes
Read Less
Want to know what your home might be worth? Contact us for a FREE valuation!

Our team is ready to help you sell your home for the highest possible price ASAP


