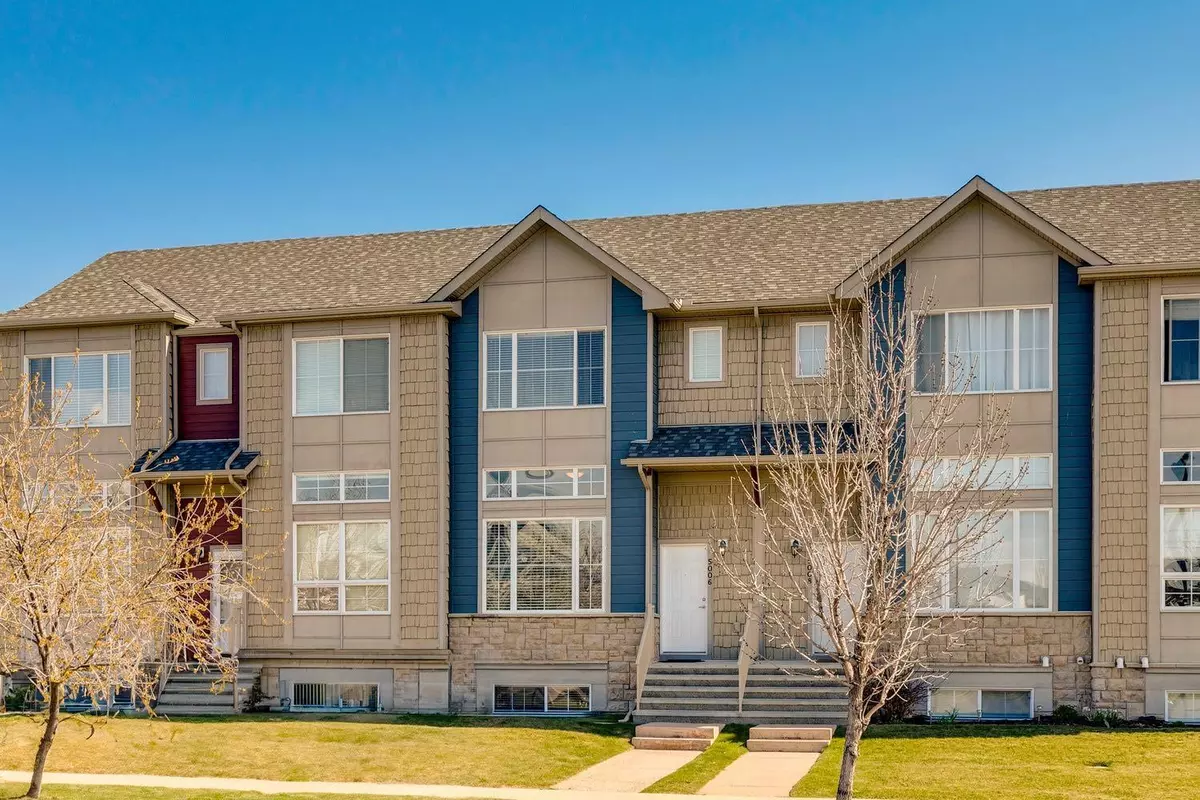$450,000
$444,900
1.1%For more information regarding the value of a property, please contact us for a free consultation.
2370 Bayside RD SW #5006 Airdrie, AB T4B 0N1
3 Beds
3 Baths
1,534 SqFt
Key Details
Sold Price $450,000
Property Type Townhouse
Sub Type Row/Townhouse
Listing Status Sold
Purchase Type For Sale
Square Footage 1,534 sqft
Price per Sqft $293
Subdivision Bayside
MLS® Listing ID A2130067
Sold Date 05/30/24
Style 4 Level Split
Bedrooms 3
Full Baths 2
Half Baths 1
Condo Fees $510
Originating Board Calgary
Year Built 2008
Annual Tax Amount $2,056
Tax Year 2023
Lot Size 1,377 Sqft
Acres 0.03
Property Description
VIEWS, VIEWS & MORE VIEWS. Welcome home to this UPSCALE 3-Bedroom, 4-level-Split, with a Double Attached Garage with EPOXY FLOORS! South facing unit located across from a GREEN SPACE with plenty of LARGE WINDOWS to ensure natural light spreads through this OPEN PLAN. Fantastic location on a quiet street, boasting WATER VIEWS, a green space park & walking paths along the canal with amenities just a stone’s throw away! Main level entrance greets you with soaring ceilings & a spacious living room. From here you can really appreciate how bright this entire floor plan is with views in both directions! The kitchen/dining area overlooks the living room perfect for watching the kids or entertaining your guests and is complimented by a convenient half bath. BRIGHT KITCHEN featuring upgraded cabinets, granite counters, corner pantry & access to your own private balcony perfect for morning coffee & BBQ’s! The top level is host to your PRIMARY RETREAT with full 4 Pc en suite, a walk-in-closet, 2 more good-sized bedrooms, another full bathroom & UPPER LEVEL LAUNDRY! Plenty of storage space throughout this great floor plan is sure to impress. The lower level leads to your double attached oversized garage (did we mention the beautiful epoxy garage floor) & mechanical. The basement is completely developed set up perfect with another REC SPACE/2nd LIVING ROOM or potential 4th Bedroom. Close to all amenities, schools, public transit & easy access out to Calgary. In IMMACULATE CONDITION, this property will not last long on the market. Make it yours today and book your private viewing!
Location
State AB
County Airdrie
Zoning R3
Direction S
Rooms
Basement Finished, Full
Interior
Interior Features Closet Organizers, Granite Counters, High Ceilings, Kitchen Island, No Smoking Home, Open Floorplan, Storage, Vinyl Windows
Heating Forced Air
Cooling None
Flooring Carpet, Ceramic Tile
Appliance Dishwasher, Dryer, Electric Stove, Garage Control(s), Microwave Hood Fan, Refrigerator, Washer, Window Coverings
Laundry Upper Level
Exterior
Garage Additional Parking, Double Garage Attached, Garage Door Opener, Guest
Garage Spaces 2.0
Garage Description Additional Parking, Double Garage Attached, Garage Door Opener, Guest
Fence None
Community Features Airport/Runway, Fishing, Golf, Lake, Other, Park, Playground, Pool, Schools Nearby, Shopping Nearby, Sidewalks, Street Lights, Tennis Court(s), Walking/Bike Paths
Amenities Available Other, Parking, Picnic Area, Playground, Snow Removal, Trash, Visitor Parking
Roof Type Asphalt Shingle
Porch Balcony(s), See Remarks
Total Parking Spaces 5
Building
Lot Description Back Lane, Front Yard, Low Maintenance Landscape, Landscaped, Rectangular Lot, Views
Foundation Poured Concrete
Architectural Style 4 Level Split
Level or Stories 4 Level Split
Structure Type Cement Fiber Board,See Remarks,Stone,Wood Frame
Others
HOA Fee Include Common Area Maintenance,Insurance,Maintenance Grounds,Parking,Professional Management,Reserve Fund Contributions,See Remarks,Snow Removal,Trash
Restrictions Easement Registered On Title,Restrictive Covenant,Utility Right Of Way
Tax ID 84594354
Ownership Private
Pets Description Restrictions, Yes
Read Less
Want to know what your home might be worth? Contact us for a FREE valuation!

Our team is ready to help you sell your home for the highest possible price ASAP







