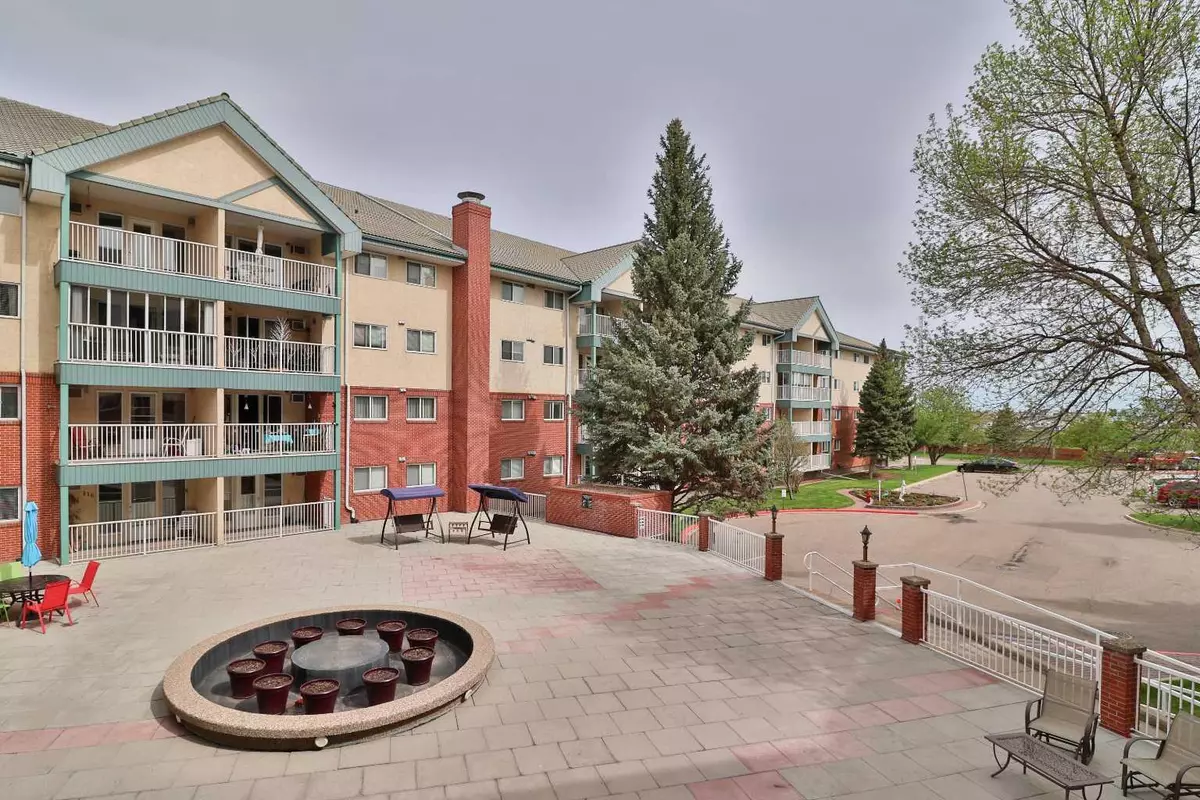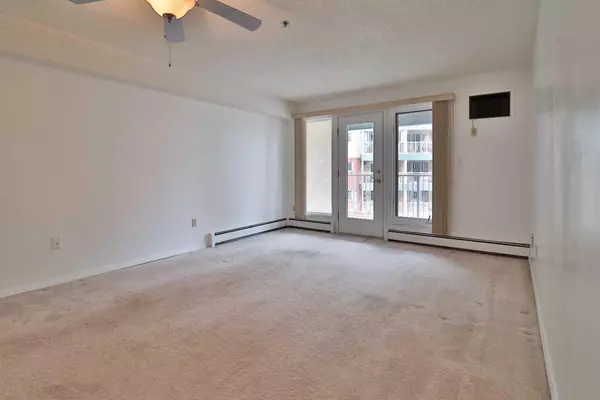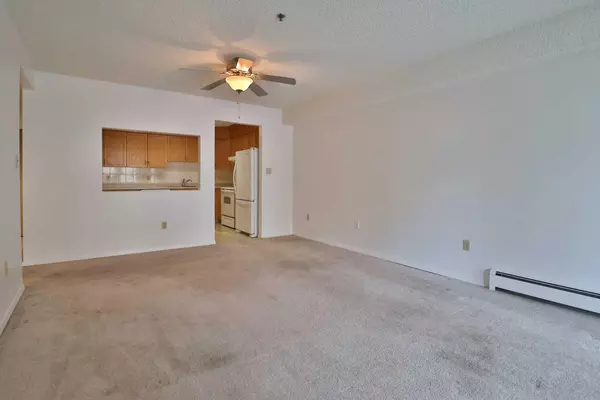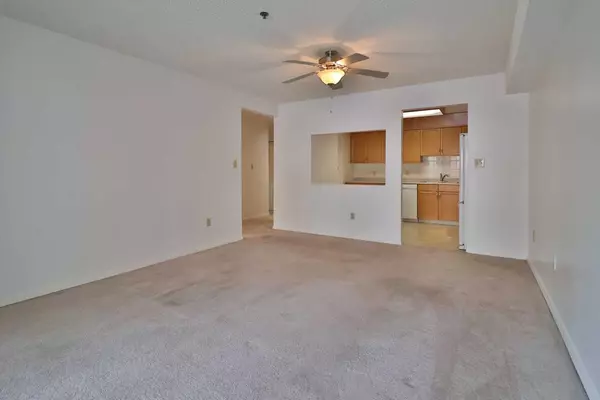$177,000
$175,000
1.1%For more information regarding the value of a property, please contact us for a free consultation.
20 3 ST S #208 Lethbridge, AB T1J 4P1
1 Bed
1 Bath
798 SqFt
Key Details
Sold Price $177,000
Property Type Condo
Sub Type Apartment
Listing Status Sold
Purchase Type For Sale
Square Footage 798 sqft
Price per Sqft $221
Subdivision Downtown
MLS® Listing ID A2131396
Sold Date 05/30/24
Style Low-Rise(1-4)
Bedrooms 1
Full Baths 1
Condo Fees $368/mo
Originating Board Lethbridge and District
Year Built 1993
Annual Tax Amount $1,771
Tax Year 2023
Property Description
Welcome to Grandview Village! Home to incredible people, fantastic amenities, and unit 208 which awaits its new owner!! At Grandview, you can be at ease knowing that your days can be filled with activities such as: craft making, wood working, exercising in the gym, book reading in the library/lounge room, card playing, relaxing on your balcony, or playing pool or other games with friends! This unit offers a view of the court yard below and is just a few doors down from the elevator and stairs, providing convenient access in and out of the building. It comes with an underground parking stall and storage unit for additional items you may bring with you. When you enter the unit, you will appreciate the in-unit laundry room, chest freezer, large primary bedroom with two closets, window air conditioning unit, good-sized bathroom, and spacious kitchen. If you are looking for a place to slow down, downsize, and still be close to all the downtown amenities - like Park Place Mall, restaurants, banks, gas stations, and more - don’t delay, call your favourite REALTOR® and book your showing today!
Location
State AB
County Lethbridge
Zoning DC
Direction N
Interior
Interior Features Ceiling Fan(s)
Heating Baseboard
Cooling Wall Unit(s)
Flooring Carpet, Linoleum
Appliance Dishwasher, Dryer, Garburator, Refrigerator, Stove(s), Wall/Window Air Conditioner, Washer, Window Coverings
Laundry In Unit
Exterior
Garage Parkade
Garage Description Parkade
Community Features None
Amenities Available Elevator(s), Fitness Center, Parking, Party Room, Recreation Facilities, Recreation Room, Secured Parking, Spa/Hot Tub, Trash, Visitor Parking, Workshop
Porch Balcony(s)
Exposure E
Total Parking Spaces 1
Building
Story 4
Architectural Style Low-Rise(1-4)
Level or Stories Single Level Unit
Structure Type Brick,Stucco
Others
HOA Fee Include Amenities of HOA/Condo,Common Area Maintenance,Electricity,Heat,Insurance,Interior Maintenance,Maintenance Grounds,Parking,Professional Management,Reserve Fund Contributions,Sewer,Snow Removal,Trash,Water
Restrictions Adult Living,Pets Not Allowed
Tax ID 83400638
Ownership Private
Pets Description No
Read Less
Want to know what your home might be worth? Contact us for a FREE valuation!

Our team is ready to help you sell your home for the highest possible price ASAP







