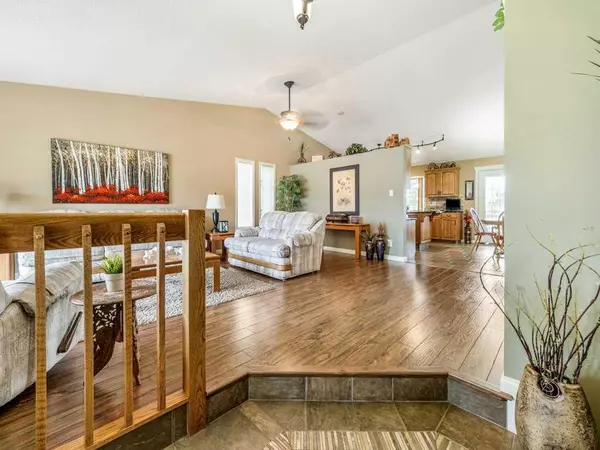$457,000
$460,000
0.7%For more information regarding the value of a property, please contact us for a free consultation.
20 Blue Fox PL N Lethbridge, AB T1H 6E6
3 Beds
3 Baths
1,775 SqFt
Key Details
Sold Price $457,000
Property Type Single Family Home
Sub Type Detached
Listing Status Sold
Purchase Type For Sale
Square Footage 1,775 sqft
Price per Sqft $257
Subdivision Uplands
MLS® Listing ID A2124794
Sold Date 05/30/24
Style 2 Storey Split
Bedrooms 3
Full Baths 2
Half Baths 1
Originating Board Lethbridge and District
Year Built 1989
Annual Tax Amount $3,972
Tax Year 2023
Lot Size 5,406 Sqft
Acres 0.12
Property Description
Immaculately maintained and well loved one owner home in Bluefox Place, backing onto a park! Lots of upgrading done to flooring, tile, granite countertops, backsplash, all windows except living room and basement in the last 15 years. Main floor features gorgeous tile entry, living room and formal dining space. Kitchen with dining area leads out to an awesome covered deck to enjoy morning coffee and quiet summer evenings. Main level also features a large family room with gas fireplace, two piece bath, large laundry room and access to garage. Upstairs features large primary bedroom with walk in closet, 3 piece ensuite with great storage. Main bath beautifully updated, granite counter and heated floor, 2 more bedrooms complete this level. Basement has a large rec room, amazing storage plus rough in for bath. Home has Clay tile roof, paving stone driveway, block & metal fence - no maintenance, air purification system with UV lights, large heated garage. Would be a pleasure to call home.
Location
State AB
County Lethbridge
Zoning R-L
Direction N
Rooms
Basement Finished, Full
Interior
Interior Features Central Vacuum, Granite Counters, Quartz Counters, Soaking Tub
Heating Forced Air
Cooling Central Air
Flooring Carpet, Ceramic Tile, Laminate
Fireplaces Number 1
Fireplaces Type Family Room, Gas
Appliance Central Air Conditioner, Dishwasher, Electric Stove, Microwave Hood Fan, Refrigerator, Water Softener, Window Coverings
Laundry Main Level
Exterior
Garage Double Garage Attached
Garage Spaces 2.0
Garage Description Double Garage Attached
Fence Fenced
Community Features Park, Playground
Roof Type Asphalt Shingle
Porch Deck
Lot Frontage 51.0
Total Parking Spaces 4
Building
Lot Description Cul-De-Sac, Landscaped
Foundation Poured Concrete
Architectural Style 2 Storey Split
Level or Stories 3 Level Split
Structure Type Wood Frame
Others
Restrictions None Known
Tax ID 83374347
Ownership Equitable Interest
Read Less
Want to know what your home might be worth? Contact us for a FREE valuation!

Our team is ready to help you sell your home for the highest possible price ASAP







