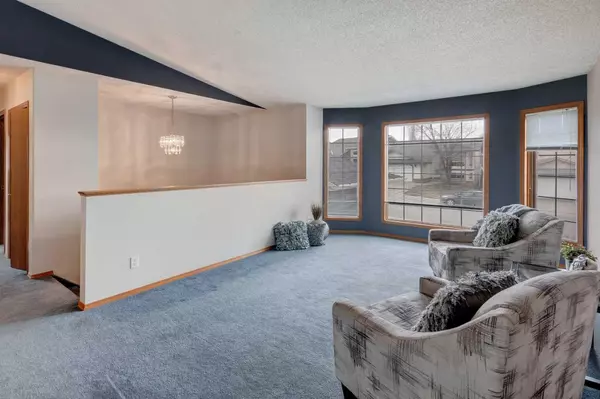$547,500
$518,000
5.7%For more information regarding the value of a property, please contact us for a free consultation.
143 Elizabeth WAY SE Airdrie, AB T4B 2H5
5 Beds
3 Baths
1,192 SqFt
Key Details
Sold Price $547,500
Property Type Single Family Home
Sub Type Detached
Listing Status Sold
Purchase Type For Sale
Square Footage 1,192 sqft
Price per Sqft $459
Subdivision Edgewater
MLS® Listing ID A2127391
Sold Date 05/30/24
Style Bi-Level
Bedrooms 5
Full Baths 3
Originating Board Calgary
Year Built 1994
Annual Tax Amount $2,967
Tax Year 2023
Lot Size 4,910 Sqft
Acres 0.11
Property Description
This wonderful family home in a welcoming neighborhood could be your new address. Welcome to Elizabeth Way - close to all levels of school and walking distance to Nose Creek Park. This home has 3 bedrooms up, 2.5 baths & a bright living space. The curb appeal is beautiful w/modern siding. Enter your generous foyer noting the VAULTED CEILINGS. On the main floor the living room has large SOUTH FACING WINDOWS & lots of room for furniture or a large TV if desired. The kitchen is open concept to the dining area & has lots of room for family dining. This area leads to a generous sized deck & beyond to the PARK AND GREEN SPACE behind. The bedrooms are generous & the primary suite has a 3 pc ensuite. Downstairs find huge bilevel windows, a developed rec room space, bedroom & another full bath. There is also room to develop 2 more bedrooms if desired, possibly making this a 6 bed home.
Location
State AB
County Airdrie
Zoning R1
Direction S
Rooms
Basement Full, Partially Finished
Interior
Interior Features Ceiling Fan(s), High Ceilings, Kitchen Island, Pantry, Vaulted Ceiling(s)
Heating Forced Air, Natural Gas
Cooling None
Flooring Carpet, Laminate
Appliance Dishwasher, Dryer, Electric Range, Microwave, Refrigerator, Washer
Laundry In Basement
Exterior
Garage Double Garage Attached
Garage Spaces 2.0
Garage Description Double Garage Attached
Fence Fenced
Community Features Park, Playground, Schools Nearby, Shopping Nearby, Sidewalks, Street Lights
Roof Type Asphalt Shingle
Porch Deck
Lot Frontage 54.83
Exposure S
Total Parking Spaces 4
Building
Lot Description Backs on to Park/Green Space
Foundation Poured Concrete
Architectural Style Bi-Level
Level or Stories Bi-Level
Structure Type Vinyl Siding,Wood Frame
Others
Restrictions Airspace Restriction,Utility Right Of Way
Tax ID 84583512
Ownership Private
Read Less
Want to know what your home might be worth? Contact us for a FREE valuation!

Our team is ready to help you sell your home for the highest possible price ASAP







