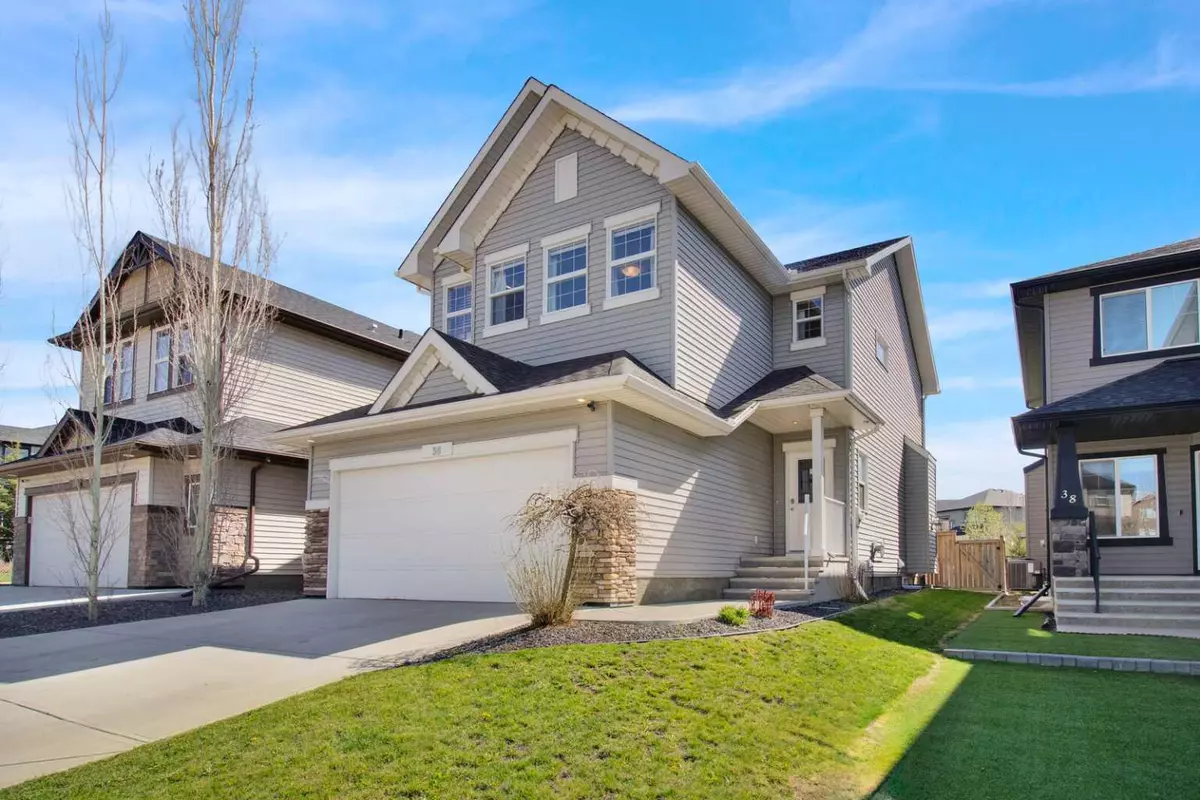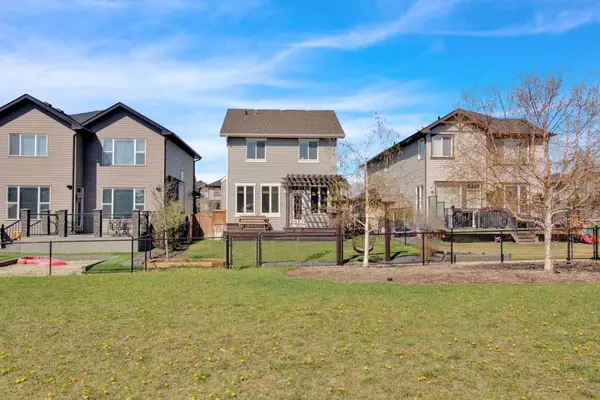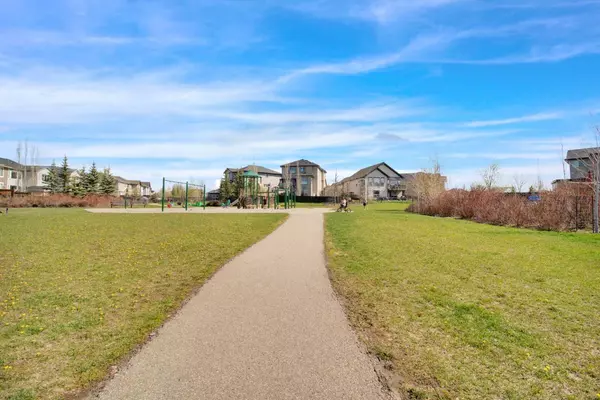$690,000
$685,000
0.7%For more information regarding the value of a property, please contact us for a free consultation.
36 Drake Landing LOOP Okotoks, AB T1S 0H2
3 Beds
4 Baths
1,709 SqFt
Key Details
Sold Price $690,000
Property Type Single Family Home
Sub Type Detached
Listing Status Sold
Purchase Type For Sale
Square Footage 1,709 sqft
Price per Sqft $403
Subdivision Drake Landing
MLS® Listing ID A2130854
Sold Date 05/29/24
Style 2 Storey
Bedrooms 3
Full Baths 3
Half Baths 1
Originating Board Calgary
Year Built 2013
Annual Tax Amount $3,940
Tax Year 2023
Lot Size 4,372 Sqft
Acres 0.1
Property Description
This bright and spacious family home is complete with a generous backyard where the gate leads you out to an extensive greenspace with pathways and a playground close enough to watch your kids play from your deck as you BBQ. Both inside and out, you will find plenty of space for spending quality time with family and friends. The main floor living area opens outside to a recently painted large deck that overlooks the rest of the yard where there is plenty of room to test out your green thumb and give your kids and pets room to roam. Inside, the ample kitchen overlooks the living and dining areas making it a great space to entertain or to watch the little ones while you get meals ready. The upper floor welcomes you with a large family room that divides the primary space from the other 2 bedrooms. You will be impressed by the massive ensuite bathroom complete with double sinks and a corner soaker tub. The upper floor laundry room is a well-placed convenience for a busy family. Down the stairs into the finished basement you will visualize endless possibilities to use the enormous family room. The garage presents plenty of storage space with high ceilings, a door to the fenced dog run and includes a gas heater that makes pleasant winter time use of the space. Drake Landing is an attractive community with pathways, parks, access to an off-leash dog park and is close to all the amenities that any family requires.
Location
State AB
County Foothills County
Zoning TN
Direction W
Rooms
Basement Finished, Full
Interior
Interior Features Breakfast Bar, Central Vacuum, Double Vanity, Granite Counters, Pantry, Soaking Tub, Walk-In Closet(s)
Heating Forced Air, Natural Gas
Cooling Central Air
Flooring Carpet, Ceramic Tile, Hardwood
Fireplaces Number 1
Fireplaces Type Gas, Living Room, Mantle, Tile
Appliance Central Air Conditioner, Dishwasher, Electric Range, Garage Control(s), Microwave Hood Fan, Refrigerator, Washer/Dryer, Water Softener, Window Coverings
Laundry Laundry Room, Upper Level
Exterior
Garage Double Garage Attached, Driveway, Heated Garage
Garage Spaces 2.0
Garage Description Double Garage Attached, Driveway, Heated Garage
Fence Fenced
Community Features Park, Playground, Schools Nearby, Shopping Nearby, Sidewalks, Street Lights, Walking/Bike Paths
Roof Type Asphalt Shingle
Porch Deck, Pergola
Lot Frontage 38.06
Total Parking Spaces 4
Building
Lot Description Back Yard, Backs on to Park/Green Space, Dog Run Fenced In
Foundation Poured Concrete
Architectural Style 2 Storey
Level or Stories Two
Structure Type Vinyl Siding,Wood Frame
Others
Restrictions None Known
Tax ID 84563728
Ownership Private
Read Less
Want to know what your home might be worth? Contact us for a FREE valuation!

Our team is ready to help you sell your home for the highest possible price ASAP







