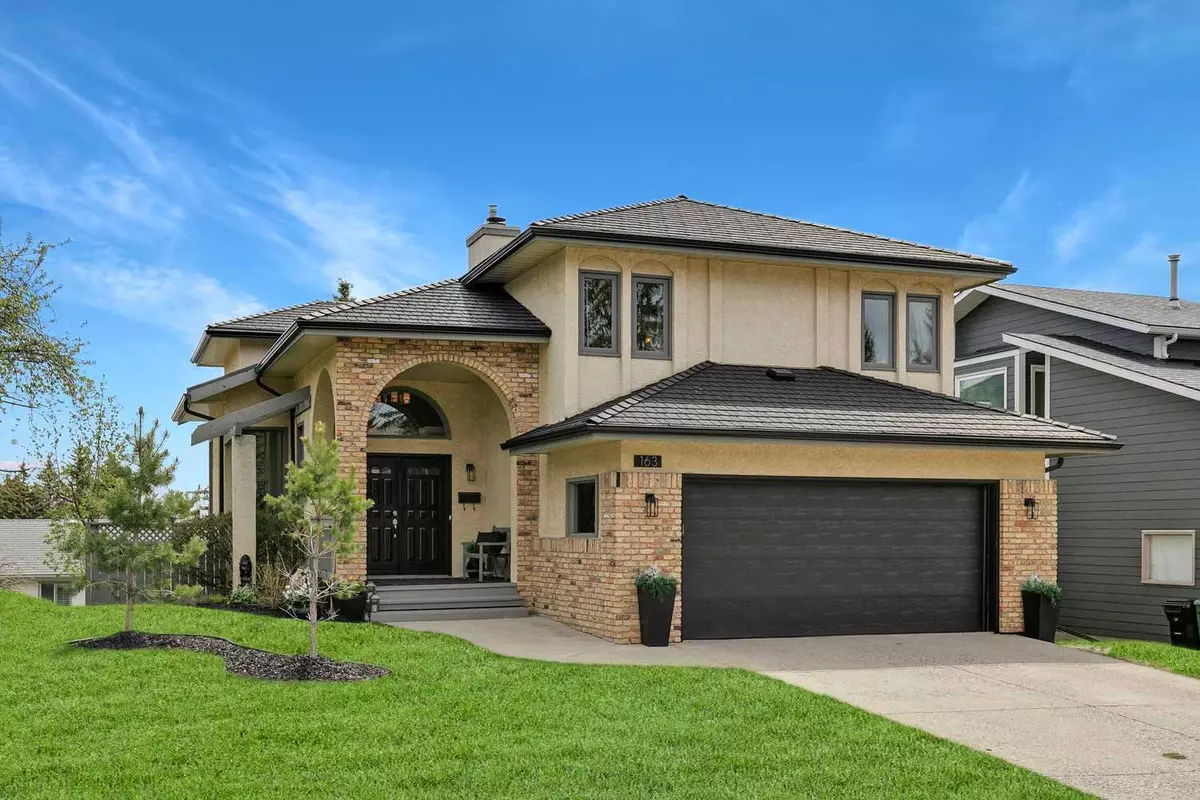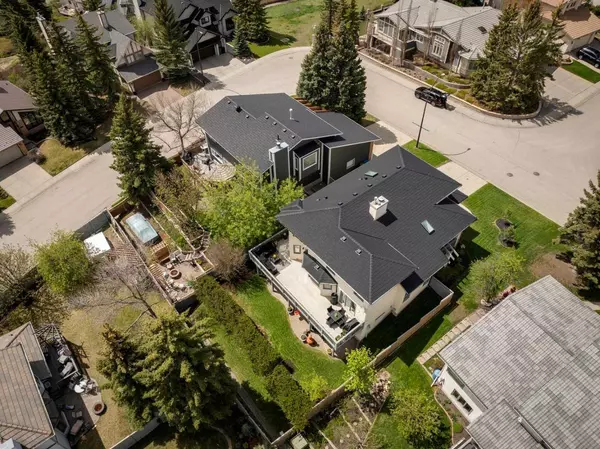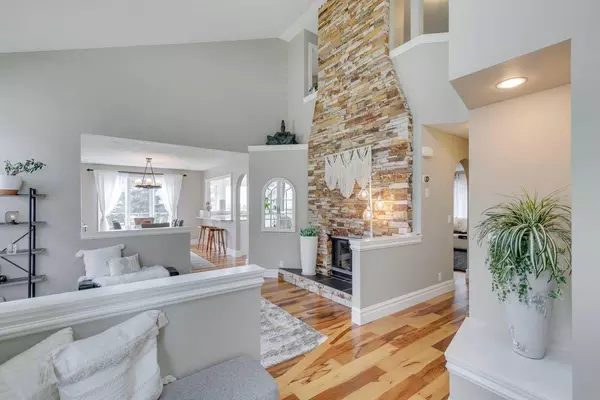$1,060,000
$999,000
6.1%For more information regarding the value of a property, please contact us for a free consultation.
163 Hawkview Manor CIR NW Calgary, AB T3G 2Z8
3 Beds
4 Baths
2,356 SqFt
Key Details
Sold Price $1,060,000
Property Type Single Family Home
Sub Type Detached
Listing Status Sold
Purchase Type For Sale
Square Footage 2,356 sqft
Price per Sqft $449
Subdivision Hawkwood
MLS® Listing ID A2135038
Sold Date 05/29/24
Style 2 Storey
Bedrooms 3
Full Baths 3
Half Baths 1
Originating Board Calgary
Year Built 1985
Annual Tax Amount $4,317
Tax Year 2023
Lot Size 6,157 Sqft
Acres 0.14
Property Description
Rich in character and consumed with elegance; this stunning home is conveniently located in the distinguished community of Hawkwood and boasts nearly 3,400 sq.ft. of developed listing space, displaying uncompromised pride of ownership and attention to detail in every room. Charming curb appeal leads to a harmoniously appointed floor plan, graced with a timeless interior tailoring, countless upgrades, and exquisite design and architecture. The grand formal living room features soaring vaulted ceilings and a dramatic stone fireplace. The remodeled kitchen, designed as the home's epicenter, flows seamlessly into the sun-soaked family room, dining room, and the expansive outdoor living space. Ascend to the upper level to find a charming loft/bonus room and three bedrooms including an intimate primary wing that offers stunning city views. A fully finished walk-out basement leads to a manicured backyard oasis. This beautiful home has been meticulously designed for comfort and practicality and is truly a must-see! Explore the 3D Virtual Tour and upgrade sheet for additional information.
Location
State AB
County Calgary
Area Cal Zone Nw
Zoning R-C1
Direction NW
Rooms
Basement Finished, Full, Walk-Out To Grade
Interior
Interior Features Bar, Built-in Features, Closet Organizers, Crown Molding, Double Vanity, Granite Counters, High Ceilings, Kitchen Island, No Smoking Home, Open Floorplan, Skylight(s), Soaking Tub, Storage, Vaulted Ceiling(s), Walk-In Closet(s), Wired for Sound
Heating Forced Air, Natural Gas
Cooling None
Flooring Carpet, Hardwood, Tile
Fireplaces Number 1
Fireplaces Type Double Sided, Family Room, Great Room, Stone, Wood Burning
Appliance Bar Fridge, Dishwasher, Dryer, Garage Control(s), Microwave Hood Fan, Refrigerator, Stove(s), Washer, Window Coverings
Laundry Laundry Room, Main Level
Exterior
Garage Double Garage Attached
Garage Spaces 2.0
Garage Description Double Garage Attached
Fence Fenced
Community Features Clubhouse, Park, Playground, Schools Nearby, Shopping Nearby, Sidewalks, Street Lights, Tennis Court(s), Walking/Bike Paths
Roof Type Rubber
Porch Deck, Front Porch, Patio
Lot Frontage 17.95
Total Parking Spaces 4
Building
Lot Description Back Yard, Front Yard, Garden, Landscaped, Underground Sprinklers, Private, Views
Foundation Poured Concrete
Architectural Style 2 Storey
Level or Stories Two
Structure Type Brick,Stucco,Wood Frame
Others
Restrictions None Known
Tax ID 82699884
Ownership Private
Read Less
Want to know what your home might be worth? Contact us for a FREE valuation!

Our team is ready to help you sell your home for the highest possible price ASAP







