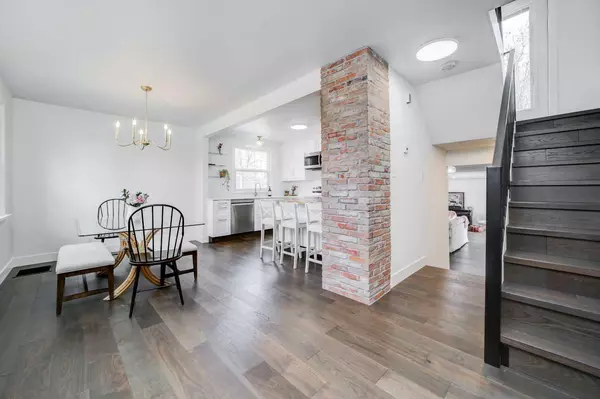$525,000
$525,000
For more information regarding the value of a property, please contact us for a free consultation.
216 Corvette CRES S Lethbridge, AB T1J 3X8
5 Beds
3 Baths
1,836 SqFt
Key Details
Sold Price $525,000
Property Type Single Family Home
Sub Type Detached
Listing Status Sold
Purchase Type For Sale
Square Footage 1,836 sqft
Price per Sqft $285
Subdivision Glendale
MLS® Listing ID A2123929
Sold Date 05/29/24
Style 1 and Half Storey
Bedrooms 5
Full Baths 3
Originating Board Lethbridge and District
Year Built 1946
Annual Tax Amount $2,855
Tax Year 2023
Lot Size 5,381 Sqft
Acres 0.12
Property Description
Welcome to 216 Corvette Crescent, an exceptionally renovated character home nestled in the desirable area of Dieppe Blvd. Only blocks away from Henderson Park and across the street from General Stewart Elementary School. This 1840sqft home has 4 bedrooms (could easily add a 5th) with 3 full bathrooms AND a rooftop patio sprawling over 600sqft. The large side entrance gives a versatile space for a home office with roughed in plumbing, electrical and venting for optional main floor laundry. Southeast facing, floor to ceiling windows in the sunroom allow natural light to flood the HUGE addition (20’x29’) family room. Don’t miss your chance to own this stunningly restored home. Contact your favourite Realtor today!
Location
State AB
County Lethbridge
Zoning R-L
Direction W
Rooms
Basement Finished, Partial
Interior
Interior Features Closet Organizers, Quartz Counters, Sump Pump(s), Wood Counters
Heating Forced Air
Cooling None
Flooring Carpet, Hardwood, Tile
Appliance Dishwasher, Electric Stove, Microwave Hood Fan, Refrigerator, Washer/Dryer
Laundry Electric Dryer Hookup, In Basement, Main Level
Exterior
Garage Off Street, Parking Pad
Garage Description Off Street, Parking Pad
Fence Fenced
Community Features Playground, Schools Nearby, Street Lights, Walking/Bike Paths
Roof Type Cedar Shake
Porch Deck, Rooftop Patio
Lot Frontage 52.0
Total Parking Spaces 2
Building
Lot Description Back Lane, Back Yard, Low Maintenance Landscape
Foundation Poured Concrete
Architectural Style 1 and Half Storey
Level or Stories One and One Half
Structure Type Unknown
Others
Restrictions None Known
Tax ID 83396367
Ownership Private
Read Less
Want to know what your home might be worth? Contact us for a FREE valuation!

Our team is ready to help you sell your home for the highest possible price ASAP







