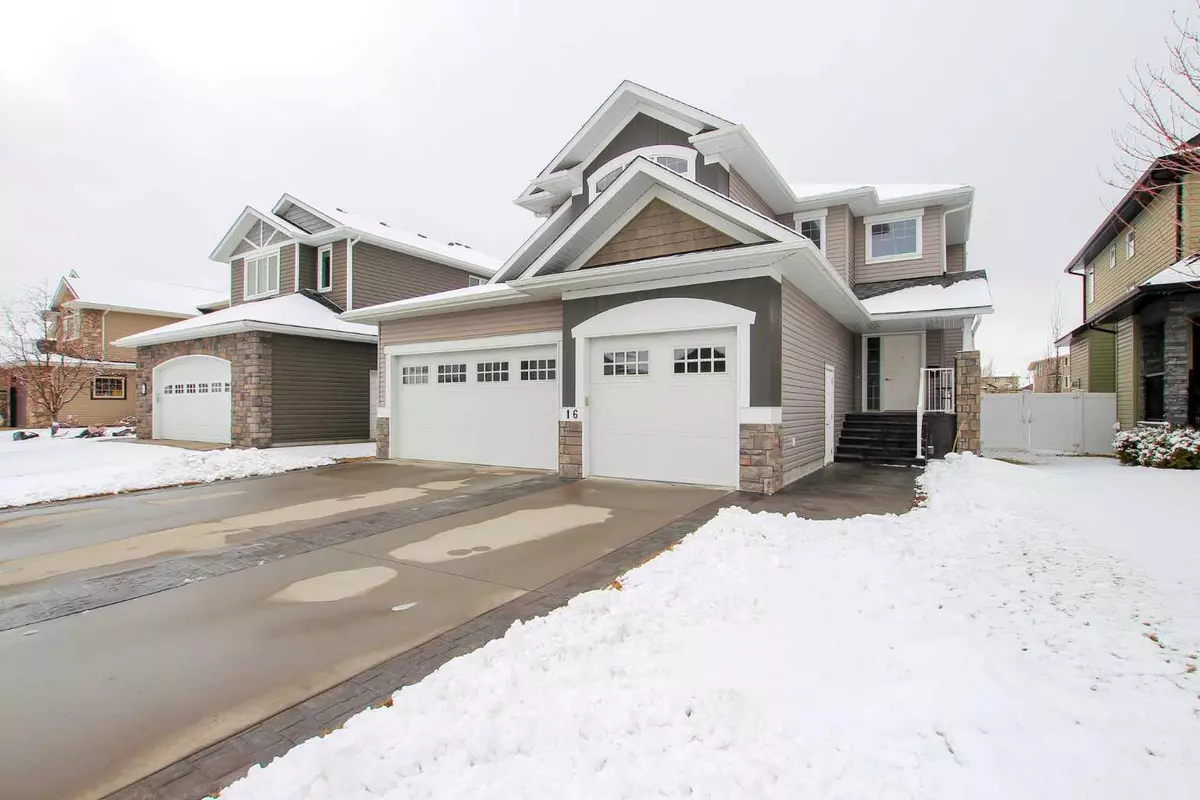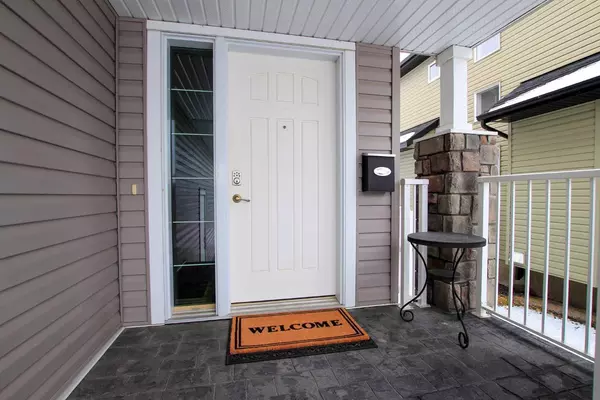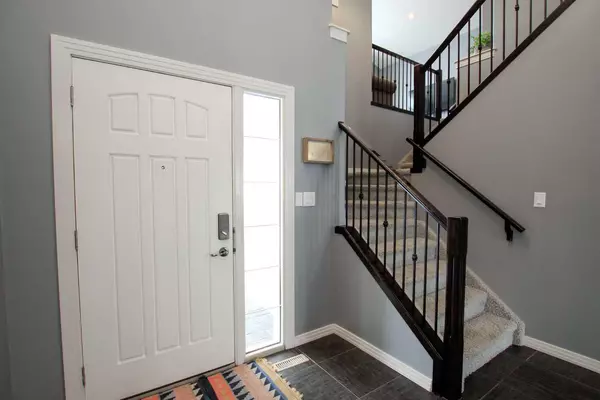$725,000
$725,000
For more information regarding the value of a property, please contact us for a free consultation.
16 Sage Link Red Deer, AB T4R 0L4
4 Beds
4 Baths
1,908 SqFt
Key Details
Sold Price $725,000
Property Type Single Family Home
Sub Type Detached
Listing Status Sold
Purchase Type For Sale
Square Footage 1,908 sqft
Price per Sqft $379
Subdivision Sunnybrook South
MLS® Listing ID A2120583
Sold Date 05/29/24
Style 2 Storey
Bedrooms 4
Full Baths 3
Half Baths 1
Originating Board Central Alberta
Year Built 2009
Annual Tax Amount $5,495
Tax Year 2023
Lot Size 6,728 Sqft
Acres 0.15
Property Description
FULLY DEVELOPED 4 BEDROOM, 4 BATH 2-STOREY ~ HEATED TRIPLE ATTACHED GARAGE ~ WEST FACING BACKYARD BACKING ON TO A PARK AND WALKING TRAILS ~ FORMER SHOW HOME LOADED WITH UPGRADES ~ Large covered front entry with stamped concrete welcomes you and leads to the 2-storey tile foyer ~ Open concept main floor layout complemented by high ceilings, hardwood floors and large west facing windows that offer tons of natural light ~ The living room is centred by a cozy gas fireplace with a mantle and tile surround ~ The stunning kitchen offers an abundance of two tones cabinets, ample counter space including a large island with stone countertops, an undermount sink and pendant lights above, full tile backsplash, a walk through pantry with easy access to the garage and opens to the dining space where you can easily host a large family gathering ~ Garden door off the dining room leads to a partially covered west facing deck with composite deck boards and glass railings that overlooks the backyard and park ~ Laundry is conveniently located just off the garage and has a large folding counter ~ 2 piece main floor bathroom ~ Open staircase leads to the upper level bonus room that features vaulted ceilings and a large east facing window ~ The primary bedroom can easily accommodate a king bed plus multiple pieces of large furniture, has a walk in closet with built in shelving and a spa like ensuite with two vanities, a walk in shower and a corner tub ~ 2 additional bedrooms share a 4 piece bathroom and complete the upper level ~ The fully finished basement with high ceilings and operational in floor heat offers a large family room with a wet bar, 4th bedroom, 3 piece bathroom with a walk in shower, and space for storage ~ Other great features include; central vacuum, water softener, original owner home ~ Triple attached garage is heated, insulated, finished with drywall, has built in shelving and a man door to the front yard ~ The sunny west facing backyard has a lower stone patio, is landscaped with well established trees, shrubs and perennials, includes a garden shed, is fully fenced with vinyl fencing and has direct access to the treed green space and park just behind this home ~ Desirable Southbrook location with green spaces and walking trails that connect to Red Deer's extensive trail system, and is walking distance to multiple shopping plazas and schools with easy access to all other amenities ~ Pride of ownership is evident in this well cared for home!
Location
State AB
County Red Deer
Zoning R1
Direction E
Rooms
Basement Finished, Full
Interior
Interior Features Breakfast Bar, Built-in Features, Ceiling Fan(s), Central Vacuum, Chandelier, Closet Organizers, Double Vanity, High Ceilings, Jetted Tub, Kitchen Island, Open Floorplan, Pantry, Recessed Lighting, Soaking Tub, Stone Counters, Storage, Vaulted Ceiling(s), Vinyl Windows, Walk-In Closet(s), Wet Bar
Heating In Floor, Forced Air, Natural Gas
Cooling Central Air
Flooring Carpet, Hardwood, Tile
Fireplaces Number 1
Fireplaces Type Gas, Living Room, Mantle, Tile
Appliance Central Air Conditioner, Dishwasher, Dryer, Garage Control(s), Microwave, Refrigerator, See Remarks, Stove(s), Washer, Window Coverings
Laundry Main Level
Exterior
Garage Additional Parking, Concrete Driveway, Garage Door Opener, Garage Faces Front, Heated Garage, Insulated, See Remarks, Triple Garage Attached
Garage Spaces 3.0
Garage Description Additional Parking, Concrete Driveway, Garage Door Opener, Garage Faces Front, Heated Garage, Insulated, See Remarks, Triple Garage Attached
Fence Fenced
Community Features Park, Playground, Schools Nearby, Shopping Nearby, Sidewalks, Street Lights, Walking/Bike Paths
Utilities Available Electricity Connected, Natural Gas Connected
Roof Type Asphalt Shingle
Porch Deck, Front Porch, Patio, See Remarks
Lot Frontage 50.0
Total Parking Spaces 6
Building
Lot Description Back Yard, Backs on to Park/Green Space, Front Yard, No Neighbours Behind, Landscaped, Rectangular Lot
Foundation Poured Concrete
Sewer Public Sewer
Water Public
Architectural Style 2 Storey
Level or Stories Two
Structure Type Vinyl Siding,Wood Frame
Others
Restrictions None Known
Tax ID 83325268
Ownership Private
Read Less
Want to know what your home might be worth? Contact us for a FREE valuation!

Our team is ready to help you sell your home for the highest possible price ASAP







