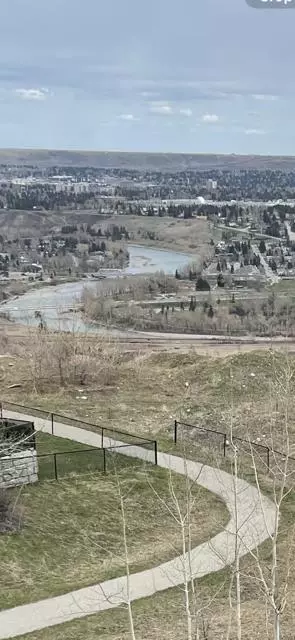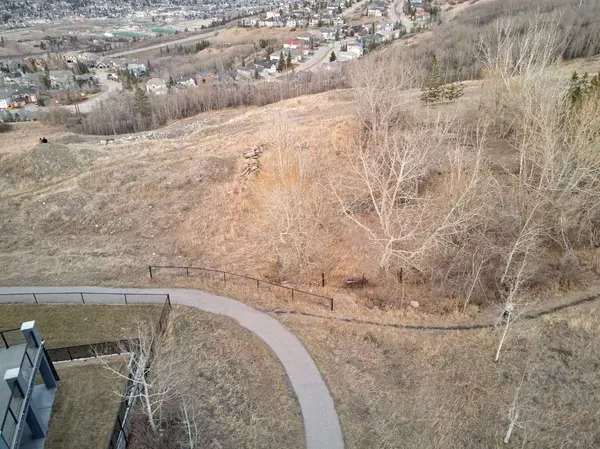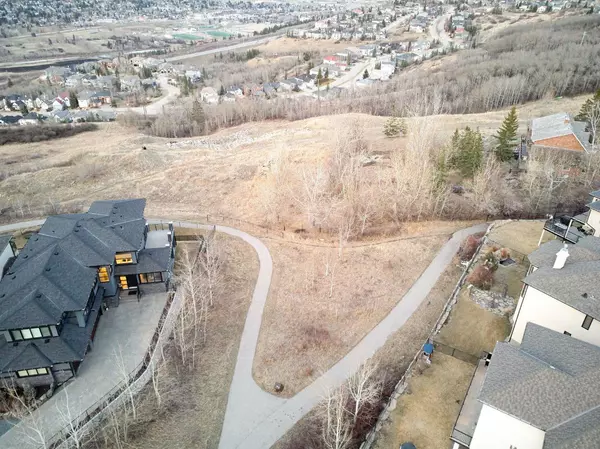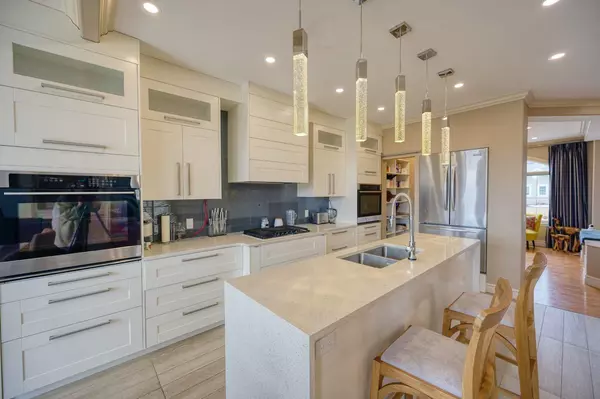$1,275,000
$1,369,000
6.9%For more information regarding the value of a property, please contact us for a free consultation.
36 Coulee PARK SW Calgary, AB T3H 5J6
5 Beds
4 Baths
2,760 SqFt
Key Details
Sold Price $1,275,000
Property Type Single Family Home
Sub Type Detached
Listing Status Sold
Purchase Type For Sale
Square Footage 2,760 sqft
Price per Sqft $461
Subdivision Cougar Ridge
MLS® Listing ID A2127354
Sold Date 05/29/24
Style 2 Storey
Bedrooms 5
Full Baths 3
Half Baths 1
HOA Fees $9/ann
HOA Y/N 1
Originating Board Calgary
Year Built 2004
Annual Tax Amount $7,228
Tax Year 2023
Lot Size 7,158 Sqft
Acres 0.16
Property Description
Exceptional Home. Wonderful Location. APPROX 4,200 Square Feet of Total Living Space! 5 BEDROOMS. The large and spacious 9 ft ceiling main level has hardwood throughout. Upgraded Lighting Package. The Large Renovated Kitchen features Quartz counter tops and island, lovely cabinetry, stainless steel appliances, Gas Stove, and a walk-in pantry. The Dining Area offers access to the Balcony with a MAGNIFICENT VIEW on the BOW RIVER VALLEY and Rolling Hills. The Bright living room features Large Windows, a MARBLE TILE SURROUNDED GAS FIREPLACE, a built-in wall unit, and 18 foot ceiling. A Den, a Formal Dining Room, and Lovely Art Display compliment the main level. A spiral staircase leads to the upper level that features 4 bedrooms, and a full bathroom. The Master Ensuite features his/hers sinks, a large walk-in closet, Separate Shower, Jetted Tub, and Granite Counter. The fully developed walk-out lower level features an entertainment/movie room, a wet bar with granite counter tops, a large living room with a built-in tile surrounded gas fireplace, a bedroom, and a full bathroom with granite counter. Dishwasher, and second set of Washer and Dryer in Lower Level. HEATED GARAGE. Close to walking paths, amenities, schools, and easy downtown access.
Location
State AB
County Calgary
Area Cal Zone W
Zoning R-1
Direction SW
Rooms
Basement Full, Walk-Out To Grade
Interior
Interior Features Breakfast Bar, Closet Organizers, Granite Counters, High Ceilings, Kitchen Island, No Animal Home, No Smoking Home, Quartz Counters, Separate Entrance, Vinyl Windows, Wired for Sound
Heating Fireplace(s), Forced Air, Natural Gas
Cooling None
Flooring Carpet, Ceramic Tile, Hardwood
Fireplaces Number 2
Fireplaces Type Family Room, Gas, Living Room, Mantle
Appliance Dishwasher, Dryer, Garage Control(s), Gas Stove, Range Hood, Refrigerator, Washer, Window Coverings
Laundry Laundry Room
Exterior
Garage Garage Door Opener, Heated Garage, Insulated, Triple Garage Attached
Garage Spaces 3.0
Garage Description Garage Door Opener, Heated Garage, Insulated, Triple Garage Attached
Fence Fenced
Community Features Schools Nearby, Shopping Nearby, Sidewalks, Walking/Bike Paths
Amenities Available Other
Roof Type Asphalt Shingle
Porch Balcony(s), Deck, Patio, Rear Porch
Lot Frontage 42.03
Exposure SW
Total Parking Spaces 6
Building
Lot Description Back Yard, Lawn, Low Maintenance Landscape, Landscaped
Foundation Poured Concrete
Architectural Style 2 Storey
Level or Stories Two
Structure Type Stone,Stucco,Wood Frame
Others
Restrictions None Known
Tax ID 83203065
Ownership Private
Read Less
Want to know what your home might be worth? Contact us for a FREE valuation!

Our team is ready to help you sell your home for the highest possible price ASAP







