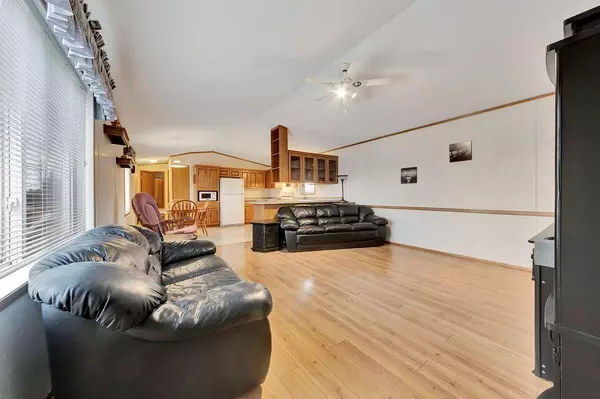$148,000
$149,900
1.3%For more information regarding the value of a property, please contact us for a free consultation.
413 5th ST N Marwayne, AB T0B 2X0
3 Beds
2 Baths
1,280 SqFt
Key Details
Sold Price $148,000
Property Type Single Family Home
Sub Type Detached
Listing Status Sold
Purchase Type For Sale
Square Footage 1,280 sqft
Price per Sqft $115
Subdivision Marwayne
MLS® Listing ID A2130141
Sold Date 05/28/24
Style Single Wide Mobile Home
Bedrooms 3
Full Baths 2
Originating Board Lloydminster
Year Built 2004
Annual Tax Amount $1,404
Tax Year 2023
Lot Size 6,545 Sqft
Acres 0.15
Lot Dimensions 55' x 119
Property Description
Escape the hustle and prices of the city and embrace the charm of small town living in Marwayne Alberta. Situated on a quiet street next to the walking path and overlooking the ball diamonds, boasts a beautifully landscaped yard, fully fenced and adorned with mature trees, featuring tiered decks and planter boxes. Additional water lines ensure easy maintenance of the lush lawn throughout the seasons. Two garden sheds provide practical storage for all your outdoor equipment. Step inside of this immaculately clean, carpet-free home, that truly reflects a genuine pride of ownership. You’ll discover three big bedrooms and two full bathrooms, including a sunlit ensuite with a spacious corner Jacuzzi tub, abundant corner vanity storage, and a sizable walk-in closet. The kitchen offers a functional layout with ample cabinetry, a peninsula island, big corner pantry, and a complete appliance package. Adjoining the kitchen, the living area boasts a vaulted ceiling, features laminate flooring, consistent with the master bedroom. A large laundry room equipped with washer and dryer, along with extra cabinetry for storage and room for a freezer all increase the area's functionality. Great home at a fabulous price! Don't miss this opportunity to reside in an affordable home in a charming, vibrant, and secure community!
Location
State AB
County Vermilion River, County Of
Zoning RES
Direction E
Rooms
Basement None
Interior
Interior Features Jetted Tub, No Smoking Home, Pantry, Skylight(s), Walk-In Closet(s)
Heating Forced Air, Natural Gas
Cooling None
Flooring Laminate, Linoleum
Appliance Dishwasher, Dryer, Gas Water Heater, Microwave, Range Hood, Refrigerator, Stove(s), Washer, Window Coverings
Laundry Laundry Room
Exterior
Garage Gravel Driveway, Off Street
Garage Description Gravel Driveway, Off Street
Fence Fenced
Community Features Park, Playground, Schools Nearby, Shopping Nearby, Street Lights
Roof Type Asphalt Shingle
Porch Deck
Lot Frontage 55.0
Total Parking Spaces 4
Building
Lot Description Front Yard, Lawn, Low Maintenance Landscape, No Neighbours Behind, Landscaped, Many Trees, Rectangular Lot
Foundation None
Architectural Style Single Wide Mobile Home
Level or Stories One
Structure Type Vinyl Siding
Others
Restrictions None Known
Tax ID 56985486
Ownership Private
Read Less
Want to know what your home might be worth? Contact us for a FREE valuation!

Our team is ready to help you sell your home for the highest possible price ASAP







