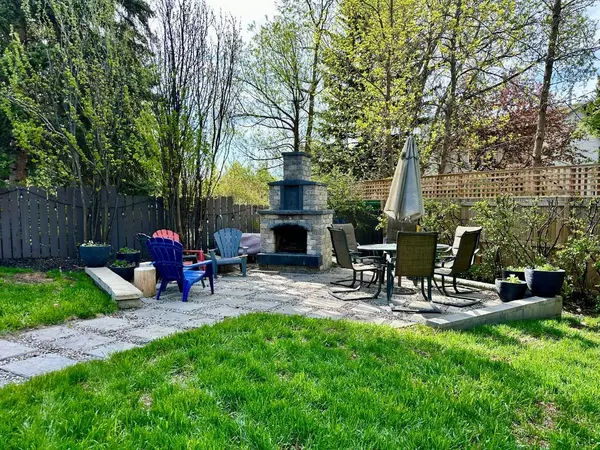$775,000
$769,900
0.7%For more information regarding the value of a property, please contact us for a free consultation.
92 Suntree LN Okotoks, AB T1S 1C2
4 Beds
3 Baths
1,304 SqFt
Key Details
Sold Price $775,000
Property Type Single Family Home
Sub Type Detached
Listing Status Sold
Purchase Type For Sale
Square Footage 1,304 sqft
Price per Sqft $594
Subdivision Suntree
MLS® Listing ID A2135509
Sold Date 05/28/24
Style 3 Level Split
Bedrooms 4
Full Baths 3
Originating Board Calgary
Year Built 1979
Annual Tax Amount $3,304
Tax Year 2023
Lot Size 7,212 Sqft
Acres 0.17
Property Description
Welcome to Suntree, the premier mature neighbourhood in Okotoks where the lots are large, the trees are mature, the birds sing and the residents have a sense of community! Check out this amazing, fully renovated home where the quiet sleeping wing (3 bedrooms) are just a few steps up off the main living area. Such a great floor plan! The lower level is 60% above grade so it has large windows to bring in lots natural light and includes a spare guest bedroom, full bathroom and laundry and even has a separate side entrance. The main level is bright and open with a chefs dream of a kitchen, entertaining area and cheerful living room. Pride of ownership really shows and the renovations were meticulously done over the past few years. This home is completely move in ready. A pre-sale home inspection has been completed and is available to view. Outside you will find a custom fireplace with a large seating area and a huge private deck for you to enjoy. South facing mature back yard is great for growing a garden if that’s something you’d like to do. Hot tub is also included. The lot is 50+% bigger than the typical new area lots - land value alone makes this a great deal!! The community of Suntree is fantastic and there is a good mix of families, retired people and young professionals. It is a very stable community that does not see a lot of turn over with most people living here for many many years. Suntree park offers a great place for kids to play and walking paths are just out your front door. Check out the 3D tour for a virtual walk thru and then book your showing asap! Thank you for considering this beautiful and much loved home.
Location
State AB
County Foothills County
Zoning TN
Direction N
Rooms
Basement Finished, Full
Interior
Interior Features Closet Organizers, Double Vanity, French Door, Granite Counters, Kitchen Island, Recessed Lighting, Vinyl Windows
Heating Fireplace Insert, Forced Air
Cooling None
Flooring Carpet, Hardwood, Tile
Fireplaces Number 1
Fireplaces Type Gas
Appliance Dishwasher, Gas Cooktop, Gas Range, Microwave, Refrigerator, Washer/Dryer, Window Coverings
Laundry In Basement
Exterior
Garage Double Garage Detached
Garage Spaces 2.0
Garage Description Double Garage Detached
Fence Fenced
Community Features Park, Playground, Schools Nearby, Shopping Nearby, Sidewalks, Street Lights, Tennis Court(s), Walking/Bike Paths
Roof Type Asphalt Shingle
Porch Deck, Patio
Lot Frontage 55.0
Total Parking Spaces 4
Building
Lot Description Back Yard, Fruit Trees/Shrub(s), Landscaped, Street Lighting, Private
Foundation Poured Concrete
Architectural Style 3 Level Split
Level or Stories One and One Half
Structure Type Brick,Vinyl Siding,Wood Frame
Others
Restrictions None Known
Tax ID 84564945
Ownership Private
Read Less
Want to know what your home might be worth? Contact us for a FREE valuation!

Our team is ready to help you sell your home for the highest possible price ASAP







