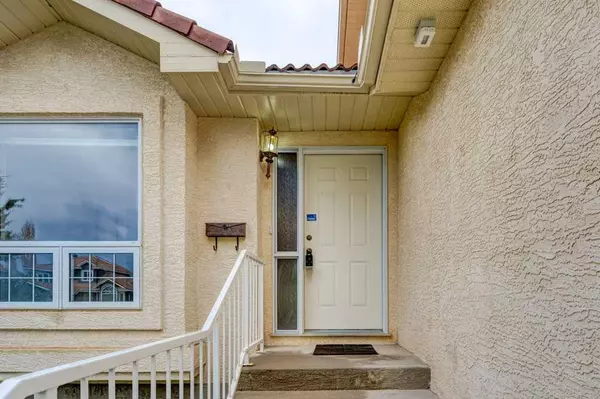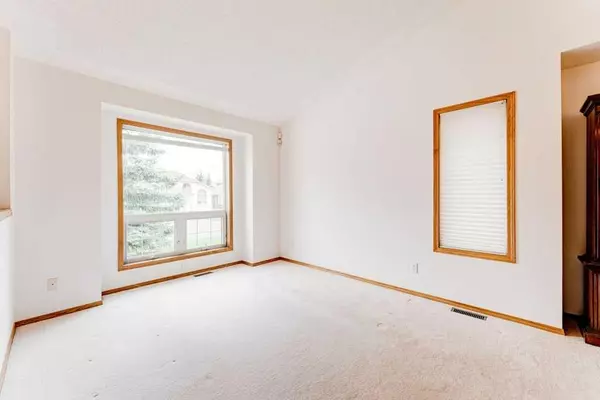$772,000
$749,900
2.9%For more information regarding the value of a property, please contact us for a free consultation.
29 Signature Close SW Calgary, AB T3H 2V7
3 Beds
3 Baths
1,965 SqFt
Key Details
Sold Price $772,000
Property Type Single Family Home
Sub Type Detached
Listing Status Sold
Purchase Type For Sale
Square Footage 1,965 sqft
Price per Sqft $392
Subdivision Signal Hill
MLS® Listing ID A2133787
Sold Date 05/27/24
Style 2 Storey Split
Bedrooms 3
Full Baths 2
Half Baths 1
Originating Board Calgary
Year Built 1993
Annual Tax Amount $4,442
Tax Year 2023
Lot Size 5,446 Sqft
Acres 0.13
Property Description
Step into this fantastic family home nestled in the sought-after enclave of Signature Park in Signal Hill. Immaculately kept and exuding pride of ownership, this residence welcomes you with soaring vaulted ceilings in the formal living and dining area. Toward the back, an airy open-plan kitchen/dining/family room awaits, overlooking the sun-drenched west-facing backyard and deck. The kitchen boasts pristine oak cabinetry, stainless steel and white appliances, and a corner pantry. A central island adds functionality, while a large window above the sink frames the backyard view. Adjacent to the kitchen, the casual dining area spills onto the expansive deck, perfect for hosting BBQs or enjoying an alfresco dinner beneath the stars. Completing this level are a convenient half bath and laundry room. Upstairs, retreat to the primary suite featuring ample windows, a walk-in closet, and an ensuite with a jetted soaker tub and separate shower. Two additional generously sized bedrooms and a full bath complete this floor. Unleash your imagination, and discover the untapped potential of this home. The unfinished basement awaits your creative vision. Customize this expansive space to suit your needs, whether it's a cozy entertainment area, a home gym, additional bedrooms or a tranquil space to escape the day to day. Conveniently located just moments from the Sirocco C-train station, West Market Square, and a short drive to Optimist Athletic Park, Westside Rec Centre, and esteemed educational institutions like Rundle College, Ambrose University, and Ernest Manning High School.
Location
State AB
County Calgary
Area Cal Zone W
Zoning R-C1
Direction E
Rooms
Basement Full, Unfinished
Interior
Interior Features Built-in Features, Ceiling Fan(s), French Door, High Ceilings, Jetted Tub, Kitchen Island, Laminate Counters, Open Floorplan, Pantry, Recessed Lighting
Heating Forced Air, Natural Gas
Cooling None
Flooring Carpet, Linoleum
Fireplaces Number 1
Fireplaces Type Gas, Mantle, Tile
Appliance Dishwasher, Dryer, Electric Range, Garage Control(s), Range Hood, Refrigerator, Washer, Water Softener, Window Coverings
Laundry Laundry Room, Main Level
Exterior
Garage Double Garage Attached, Front Drive, Garage Faces Front
Garage Spaces 2.0
Garage Description Double Garage Attached, Front Drive, Garage Faces Front
Fence Fenced
Community Features Golf, Park, Playground, Pool, Schools Nearby, Shopping Nearby, Sidewalks, Street Lights, Tennis Court(s), Walking/Bike Paths
Roof Type Clay Tile
Porch Deck
Lot Frontage 46.1
Total Parking Spaces 4
Building
Lot Description Back Yard, Low Maintenance Landscape, Interior Lot, Landscaped, Street Lighting, Private, Rectangular Lot
Foundation Poured Concrete
Architectural Style 2 Storey Split
Level or Stories Two
Structure Type Stucco,Wood Frame
Others
Restrictions Restrictive Covenant,See Remarks,Utility Right Of Way
Tax ID 83233802
Ownership Private
Read Less
Want to know what your home might be worth? Contact us for a FREE valuation!

Our team is ready to help you sell your home for the highest possible price ASAP







