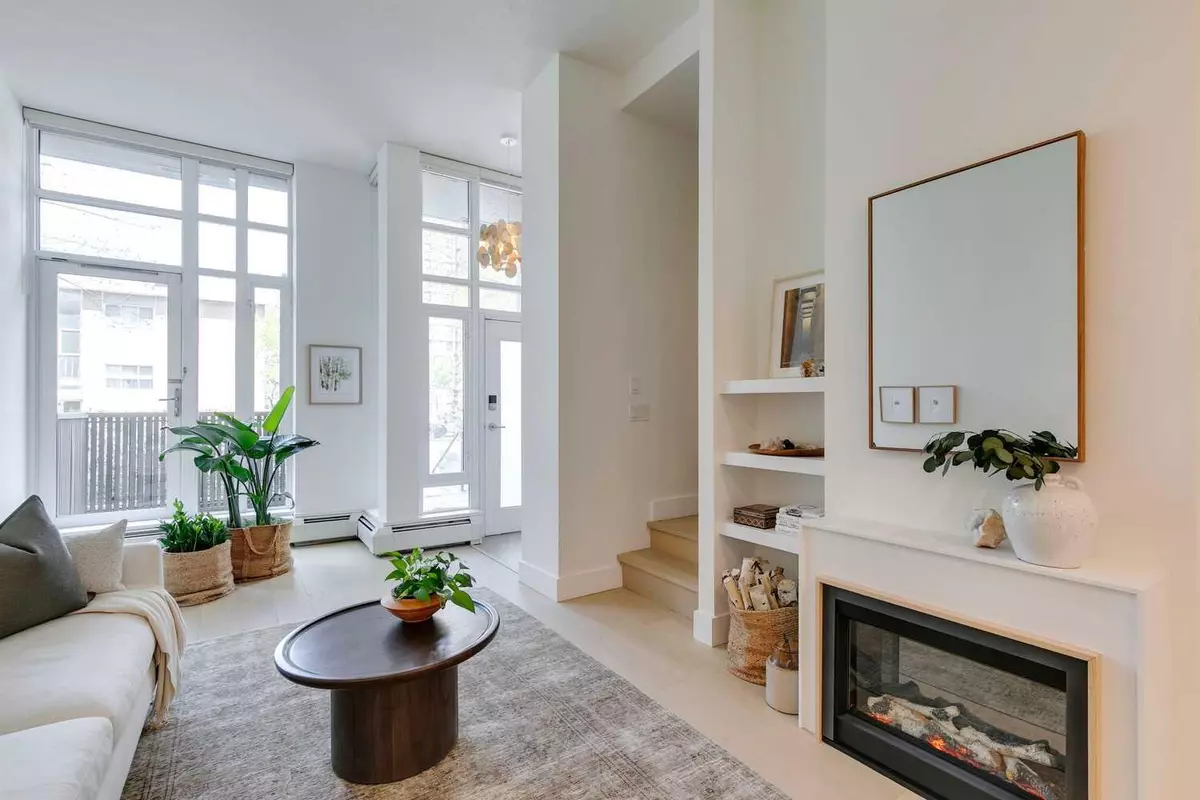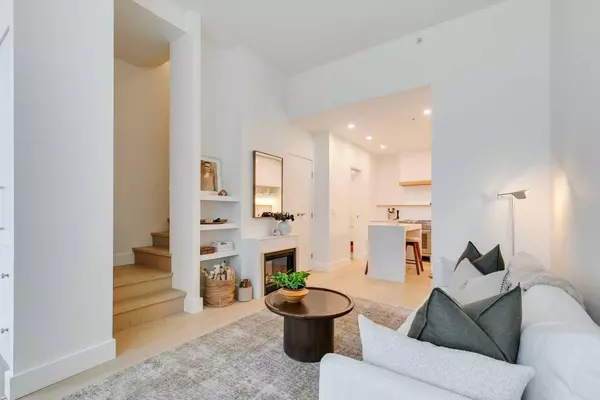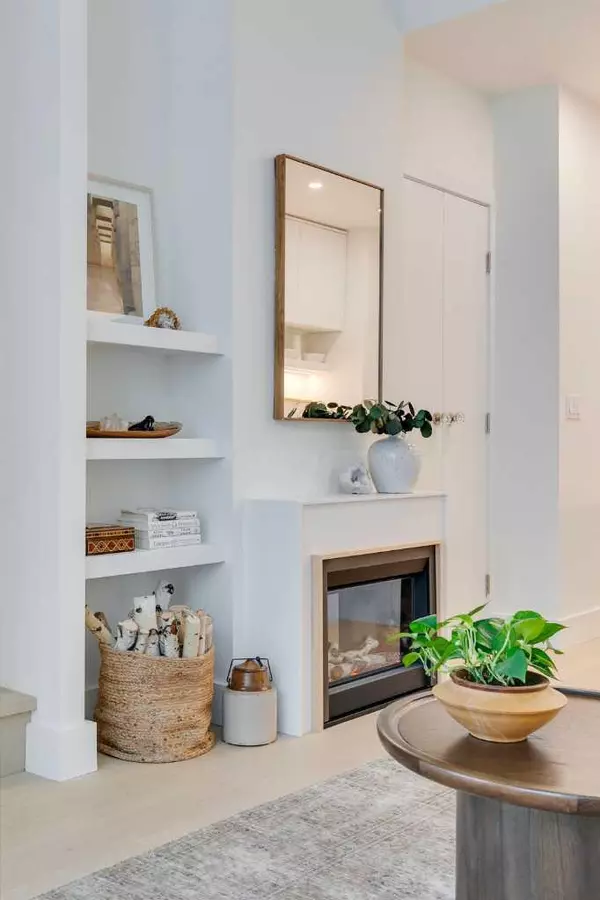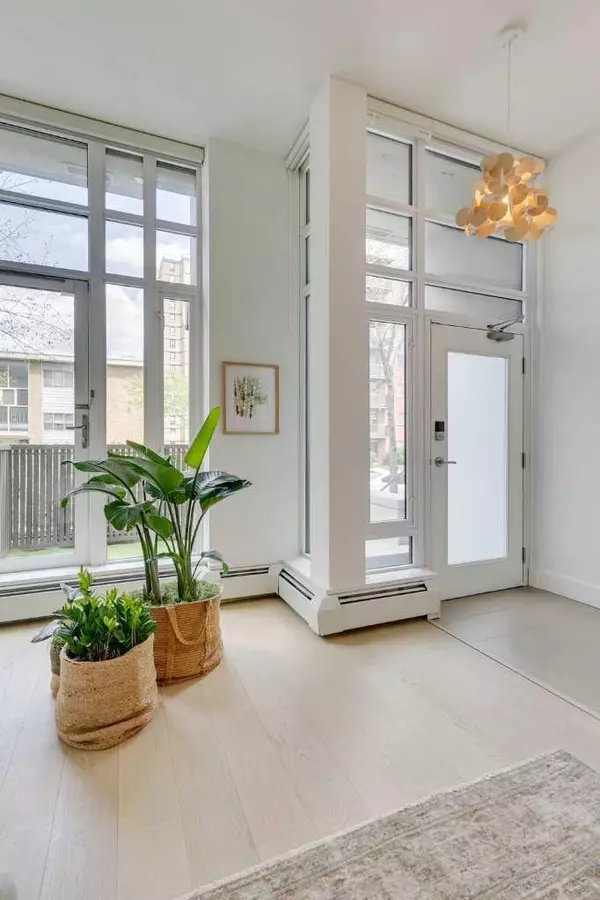$499,100
$499,900
0.2%For more information regarding the value of a property, please contact us for a free consultation.
1500 7 ST SW #108 Calgary, AB T2R 1A7
1 Bed
2 Baths
938 SqFt
Key Details
Sold Price $499,100
Property Type Townhouse
Sub Type Row/Townhouse
Listing Status Sold
Purchase Type For Sale
Square Footage 938 sqft
Price per Sqft $532
Subdivision Beltline
MLS® Listing ID A2130309
Sold Date 05/27/24
Style Townhouse
Bedrooms 1
Full Baths 1
Half Baths 1
Condo Fees $774
Originating Board Calgary
Year Built 2013
Annual Tax Amount $2,323
Tax Year 2023
Property Sub-Type Row/Townhouse
Property Description
No details were missed in this FULLY REMODELED TWO-STOREY townhome in the heart of the Beltline, Calgary's most vibrant downtown community. This professionally renovated unit is ready to be enjoyed by anyone looking for a convenient, quiet space to call home - all for under $500,000! This one-of-a-kind WALKUP unit with a PRIVATE ENTRANCE was ripped down to the studs and then thoughtfully redesigned with luxury and comfort in mind. Enjoy hosting guests while BBQing on your front PRIVATE PATIO facing the quiet tree-lined street or cooking up a storm in your sleek, modern kitchen. The entire unit is flooded with light from the floor-to-ceiling windows with brand new sheer silhouette-style blinds, plus it has a cozy electric fireplace, all-new pot lights and designer light fixtures with dimmer switches to match your mood. The minimalist design with neutral tones is inviting, airy and functional. The true entryway provides a great drop zone when loading groceries and excellent storage solutions to tuck away shoes and jackets. With brand new top-of-the-line Bosch appliances and a quartz center island that doubles as a dining table and extra prep space, this kitchen is not your average apartment kitchen. There is no shortage of storage with open shelves and soft-close cabinetry featuring timeless Emtek hardware. Just off the kitchen, there is a 2-piece powder room, great for when friends are over for a drink before you walk to the game, as well as a storage closet/pantry with custom shelving. The brand new BRUSHED OAK WIDE PLANK ENGINEERED HARDWOOD flooring leads you up the stairs to your DEN perfect for movie nights, a home office, or an overnight guest. Here, you'll also find your new stacked Bosch washer and dryer and access to the building's interior hallway and an elevator that takes you to your UNDERGROUND HEATED PARKING STALL. Every room has been designed to maximize space and functionality. The large bedroom has a balcony and a spa-like ensuite featuring brand-new Riobel (Canadian) plumbing fixtures, a separate shower and a freestanding soaker tub. Imagine life in your new home that looks like it was taken out of a magazine while being steps away from the city's best restaurants, bars and shops. Some of 17th Ave gems include Porch, The Ship and Anchor, Comery Block, National, Una Pizza, Lulu Bar, Maven, Clive Burger, Trolly 5, Analog Coffee, Made by Marcus and much more… But the convenience doesn't stop there - take the dog out for a walk from your private entrance in this PET-FRIENDLY building. This unit also comes with a TITLED STORAGE LOCKER so you can hide away your seasonal mountain adventure equipment. No more waiting - this unit is ready for you to take possession immediately.
Location
State AB
County Calgary
Area Cal Zone Cc
Zoning DC
Direction N
Rooms
Other Rooms 1
Basement None
Interior
Interior Features Built-in Features, Closet Organizers, High Ceilings, Kitchen Island, No Animal Home, No Smoking Home, Open Floorplan, Pantry, Quartz Counters, Separate Entrance, Soaking Tub, Storage
Heating Baseboard
Cooling None
Flooring Hardwood, Tile
Fireplaces Number 1
Fireplaces Type Electric
Appliance Dishwasher, Dryer, Electric Range, Microwave, Range Hood, Refrigerator, Washer
Laundry In Unit, Upper Level
Exterior
Parking Features Titled, Underground
Garage Description Titled, Underground
Fence Partial
Community Features Other, Park, Schools Nearby, Shopping Nearby
Amenities Available Parking, Storage, Trash
Roof Type Flat Torch Membrane
Porch Front Porch, Patio
Total Parking Spaces 1
Building
Lot Description Corner Lot, Landscaped
Foundation Poured Concrete
Architectural Style Townhouse
Level or Stories Two
Structure Type Concrete
Others
HOA Fee Include Common Area Maintenance,Heat,Insurance,Maintenance Grounds,Professional Management,Reserve Fund Contributions,Snow Removal,Trash,Water
Restrictions Pet Restrictions or Board approval Required,Pets Allowed,Short Term Rentals Not Allowed
Ownership Private
Pets Allowed Yes
Read Less
Want to know what your home might be worth? Contact us for a FREE valuation!

Our team is ready to help you sell your home for the highest possible price ASAP






