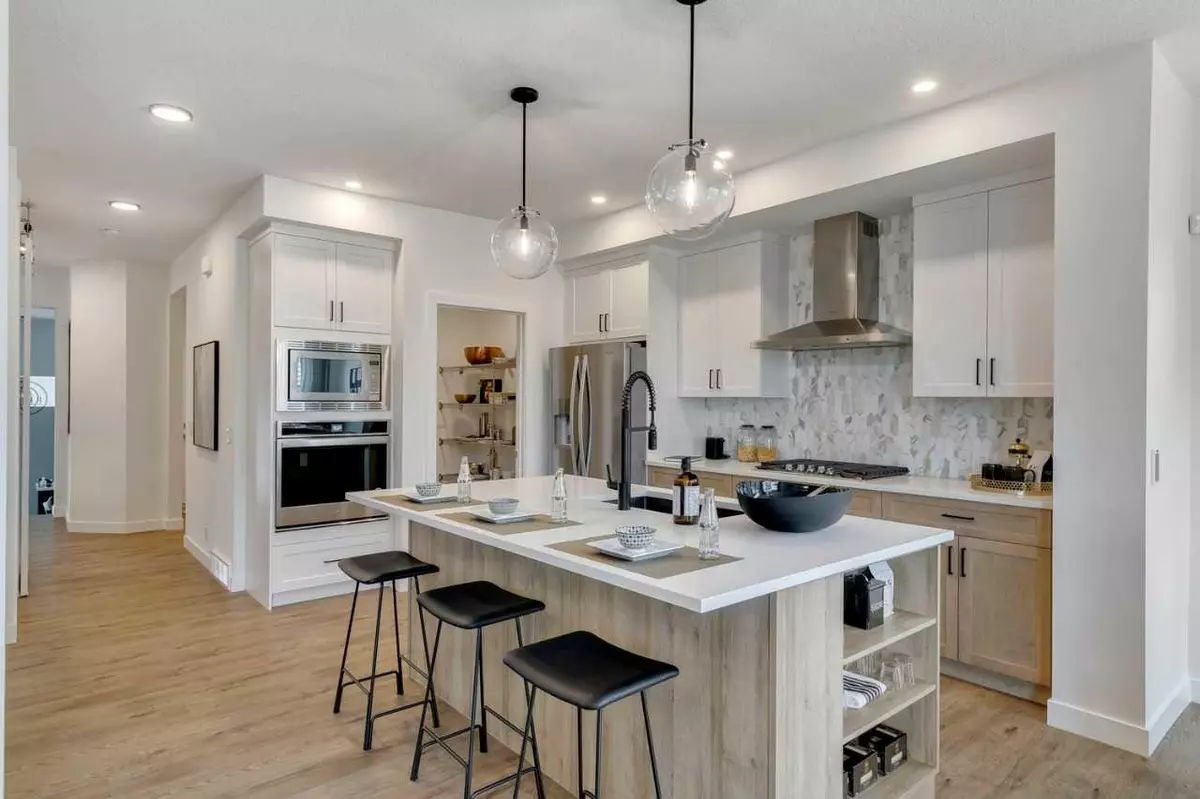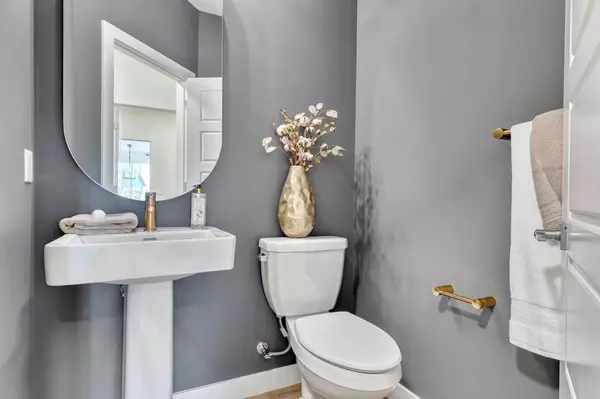$840,026
$875,043
4.0%For more information regarding the value of a property, please contact us for a free consultation.
76 Larkspur BND SE Okotoks, AB T1S1R1
4 Beds
4 Baths
2,328 SqFt
Key Details
Sold Price $840,026
Property Type Single Family Home
Sub Type Detached
Listing Status Sold
Purchase Type For Sale
Square Footage 2,328 sqft
Price per Sqft $360
Subdivision D'Arcy Ranch
MLS® Listing ID A2123020
Sold Date 05/27/24
Style 2 Storey
Bedrooms 4
Full Baths 3
Half Baths 1
Originating Board Central Alberta
Year Built 2024
Tax Year 2023
Lot Size 4,025 Sqft
Acres 0.09
Property Description
Exceptional Property with 1 Bedroom Legal Suite (subject to municipal/city compliance and approvals)! The Denali 7 by Sterling Homes Calgary features 9' knockdown ceilings and 9' basement ceilings, adding a sense of spaciousness throughout. The spacious kitchen is a culinary dream, boasting stainless steel appliances. Enjoy the elevated style of the vaulted ceiling in the bonus room, creating an airy and inviting atmosphere. The electric fireplace with a tile surround in the great room adds warmth and charm. The upper level is complete with a spacious primary retreat, and two additional spacious bedrooms. The greenspace facing backyard is perfect for basking in the sun. This property is the perfect combination of practicality and luxury. Don't miss the opportunity to make it your own. *Photos are representative*
Location
State AB
County Foothills County
Zoning TBD
Direction SE
Rooms
Basement Full, Suite
Interior
Interior Features Double Vanity, High Ceilings, Kitchen Island, Open Floorplan, Pantry, Separate Entrance, Smart Home, Vaulted Ceiling(s), Walk-In Closet(s)
Heating Forced Air
Cooling None
Flooring Carpet, Vinyl Plank
Fireplaces Number 1
Fireplaces Type Decorative, Electric
Appliance Dishwasher, Electric Stove, Microwave, Range Hood, Refrigerator
Laundry Upper Level
Exterior
Parking Features Double Garage Attached
Garage Spaces 2.0
Garage Description Double Garage Attached
Fence None
Community Features Golf, Park, Playground, Schools Nearby, Shopping Nearby, Sidewalks, Street Lights
Amenities Available None
Roof Type Asphalt Shingle
Porch Deck
Lot Frontage 36.09
Total Parking Spaces 4
Building
Lot Description Back Yard, Backs on to Park/Green Space, Street Lighting
Foundation Poured Concrete
Architectural Style 2 Storey
Level or Stories Two
Structure Type Vinyl Siding,Wood Frame
New Construction 1
Others
Restrictions None Known
Ownership Private
Read Less
Want to know what your home might be worth? Contact us for a FREE valuation!

Our team is ready to help you sell your home for the highest possible price ASAP







