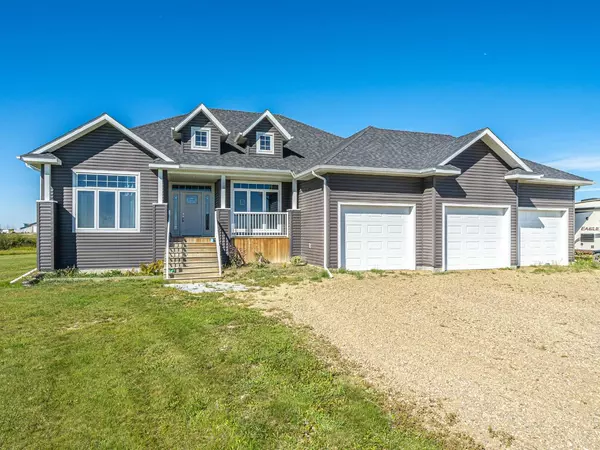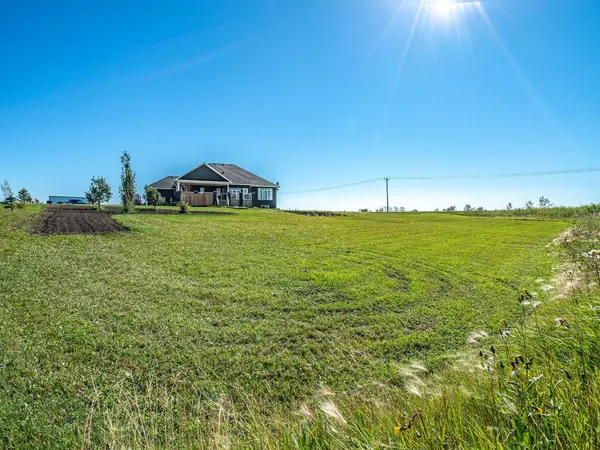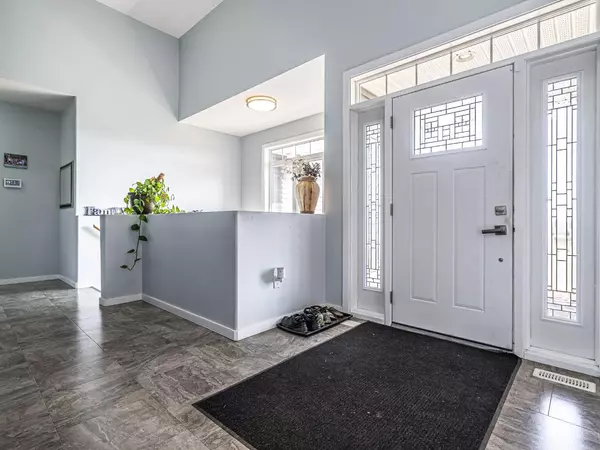$617,000
$622,900
0.9%For more information regarding the value of a property, please contact us for a free consultation.
11 Lyndon ST Rural, SK S9V 1K1
5 Beds
4 Baths
2,040 SqFt
Key Details
Sold Price $617,000
Property Type Single Family Home
Sub Type Detached
Listing Status Sold
Purchase Type For Sale
Square Footage 2,040 sqft
Price per Sqft $302
MLS® Listing ID A2120587
Sold Date 05/27/24
Style Acreage with Residence,Bungalow
Bedrooms 5
Full Baths 4
Originating Board Lloydminster
Year Built 2013
Annual Tax Amount $4,259
Tax Year 2020
Lot Size 5.890 Acres
Acres 5.89
Property Description
Comfort in the country best describes this 5-bedroom, 4-bathroom bungalow open concept bungalow. Located just minutes from Lloydminster in Krambury Estates you can have the views of blue skies and quiet of the country but still be close to run your kids to their activities in only minutes. Step into a grand foyer with 14 foot ceilings and direct views of the backyard, the kitchen has a large island with eating bar, stainless steel appliances, a butler’s pantry with a large workspace and lots of storage. The great room has a gas fireplace and recessed lighting, the main floor has been designed for entertaining with direct sight lines to every room, and access to your covered deck off the dining area. Down the hall there is a main bathroom, bedroom and your master bedroom with a walk-in closet, and ensuite with double sinks, water closet and tiled shower. The basement is the place where the kids will want to hang out, with the comfort of in floor heat, a future wet bar area, a spacious family room that can accommodate a separate games area, 3 bedrooms, a bathroom that also has access to one of the bedrooms and finish this all off with 9’ ceilings! Other features include top of the line furnace, HRV system, Viessmann tankless water system, (all maintained yearly), triple pane windows, and a triple garage with in-floor heat. Give us a call and let us give you a tour!
Location
State SK
County Saskatchewan
Zoning ACR
Direction E
Rooms
Basement Finished, Full
Interior
Interior Features Kitchen Island, Pantry, Walk-In Closet(s)
Heating In Floor, Forced Air, Natural Gas
Cooling Central Air
Flooring Carpet, Tile
Fireplaces Number 1
Fireplaces Type Gas, Great Room
Appliance Central Air Conditioner, Dishwasher, Garage Control(s), Microwave Hood Fan, Refrigerator, Stove(s), Washer/Dryer, Window Coverings
Laundry In Basement
Exterior
Garage Gravel Driveway, Heated Garage, Insulated, Triple Garage Attached
Garage Spaces 3.0
Garage Description Gravel Driveway, Heated Garage, Insulated, Triple Garage Attached
Fence Partial
Community Features Other
Roof Type Asphalt Shingle,Fiberglass
Porch Deck
Total Parking Spaces 6
Building
Lot Description Few Trees, Rectangular Lot
Foundation ICF Block
Water Well
Architectural Style Acreage with Residence, Bungalow
Level or Stories One
Structure Type Vinyl Siding,Wood Frame
Others
Restrictions None Known
Ownership Other
Read Less
Want to know what your home might be worth? Contact us for a FREE valuation!

Our team is ready to help you sell your home for the highest possible price ASAP







