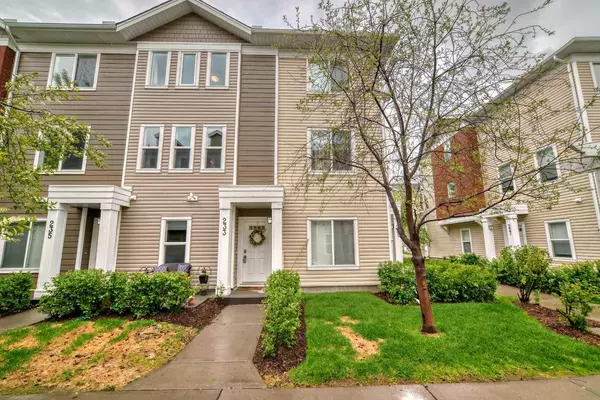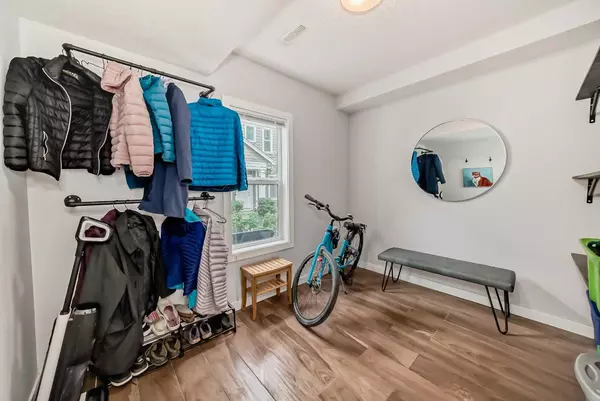$444,888
$444,888
For more information regarding the value of a property, please contact us for a free consultation.
233 Silverado Common SW Calgary, AB T2X 0S3
2 Beds
3 Baths
1,270 SqFt
Key Details
Sold Price $444,888
Property Type Townhouse
Sub Type Row/Townhouse
Listing Status Sold
Purchase Type For Sale
Square Footage 1,270 sqft
Price per Sqft $350
Subdivision Silverado
MLS® Listing ID A2134577
Sold Date 05/26/24
Style 2 Storey
Bedrooms 2
Full Baths 2
Half Baths 1
Condo Fees $257
HOA Fees $180/mo
HOA Y/N 1
Originating Board Calgary
Year Built 2011
Annual Tax Amount $1,849
Tax Year 2023
Property Description
Welcome to a 2 storey townhouse house located to the ever expanded community of Silverado. The spacious 2 bedroom home has it all. Entry level can be used as an office, 3rd bedroom of simply storage. The main level is large and has a huge kitchen with granite counter tops, SS appliances, and hardwood throughout. A balcony overlooking the parking lot can be used to grow flowers, BBQ or enjoy your morning coffee. A large living room can accommodate lots to watch TV and gather. The upper level has 2 bedrooms along with 2 full bathrooms. Laundry is on the upper floor as well. An attached single garage (21ft x 12ft). UNIT HAS A 2ND PARKING SPOT. IT's titled and unit #154 (stall) in reserved section of the complex. New siding and roof for the complex in 2023. Home is quick access to the new Stoney Trail ring road and a number of schools in the area and surrounding communities.
Location
State AB
County Calgary
Area Cal Zone S
Zoning DC (pre 1P2007)
Direction S
Rooms
Basement None
Interior
Interior Features Laminate Counters, No Smoking Home
Heating Forced Air
Cooling None
Flooring Carpet, Ceramic Tile, Hardwood
Appliance Dishwasher, Dryer, Electric Stove, Microwave, Washer, Window Coverings
Laundry Upper Level
Exterior
Garage Single Garage Attached, Stall
Garage Spaces 1.0
Garage Description Single Garage Attached, Stall
Fence None
Community Features Playground, Schools Nearby, Shopping Nearby
Amenities Available Playground, Visitor Parking
Roof Type Asphalt Shingle
Porch Patio
Total Parking Spaces 2
Building
Lot Description Landscaped
Foundation Poured Concrete
Architectural Style 2 Storey
Level or Stories Two
Structure Type Vinyl Siding
Others
HOA Fee Include Common Area Maintenance,Insurance,Parking
Restrictions None Known
Tax ID 82841892
Ownership Private
Pets Description Yes
Read Less
Want to know what your home might be worth? Contact us for a FREE valuation!

Our team is ready to help you sell your home for the highest possible price ASAP







