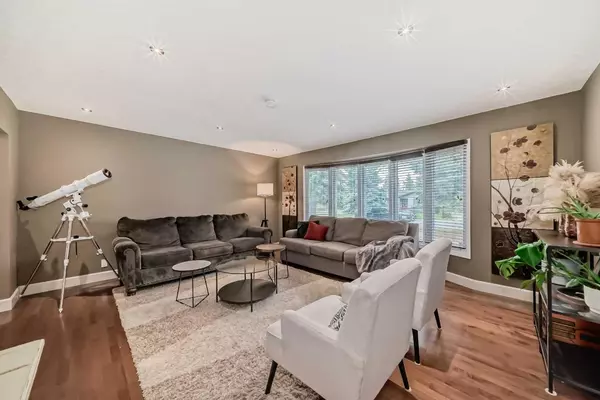$850,000
$799,800
6.3%For more information regarding the value of a property, please contact us for a free consultation.
256 Cannington PL SW Calgary, AB T2M 1Z8
5 Beds
4 Baths
1,891 SqFt
Key Details
Sold Price $850,000
Property Type Single Family Home
Sub Type Detached
Listing Status Sold
Purchase Type For Sale
Square Footage 1,891 sqft
Price per Sqft $449
Subdivision Canyon Meadows
MLS® Listing ID A2135056
Sold Date 05/26/24
Style 2 Storey Split
Bedrooms 5
Full Baths 3
Half Baths 1
Originating Board Calgary
Year Built 1973
Annual Tax Amount $4,534
Tax Year 2023
Lot Size 6,157 Sqft
Acres 0.14
Property Description
On a quiet cul-de-sac backing onto Babbling Brook Park sits this beautifully renovated home. With approximately 2800sqft of living space and a total of 5 bedrooms, you don't want to miss this exceptional family home! Large picture windows frame mature tree views in the inviting living room with gleaming hardwood floors and an abundance of natural light. The same wood and glass come together in the adjacent dining room to create a casually elegant gathering space. Beautifully updated, the kitchen inspires culinary adventures featuring full-height cabinets, an apron farm sink and stainless steel appliances including a new French door fridge with double freezer drawers and water/ice dispenser (2024), a newer Induction cooktop (2022) and Bosch dishwasher. Easily host family meals in the breakfast nook while bayed windows frame backyard views. Enjoy quiet time nestled in front of the charming fireplace flanked by built-ins in the sunken family room. Patio doors lead to the private backyard oasis encouraging a seamless indoor/outdoor lifestyle. A handy den/bedroom is a privately tucked away for work or study space while a powder room and main floor laundry add to your convenience. The primary bedroom on the upper level is a luxurious escape complete with a lavish ensuite boasting heated flooring, dual vanities, oversized shower and ample storage. 2 additional bedrooms are both spacious and bright with easy access to the gorgeous main bathroom also equipped with in floor heating, a claw foot tub, elegant wainscotting and stylish wallpaper. Convene in the rec room in the finished basement for movies, games and engaging conversations. The 5th bedroom, and another full bathroom are perfect for a nanny, in-laws or guests. Ample storage to keep busy lives organized.
The massive backyard is an outdoor entertainer’s dream with plenty of room for summer barbeques while kids and pets play in the grassy yard that continues into the tranquil park. New roof shingles (2023), a new hot water tank (2022), all electrical updated around 2012, and a yearly serviced furnace add to your peace of mind.
The street is a rare gem, with diverse aged families, a welcome neighbourly atmosphere and absolutely lovely people.
Unsurpassably located mere minutes to Fish Creek Park, the LRT Station, ice rink, sports courts, the aquatic & fitness centre and all major thoroughfares including Stoney Trail. Walking distance to all schools from daycare to grade 12. Truly an unbeatable location for this move-in ready home!
Location
State AB
County Calgary
Area Cal Zone S
Zoning R-C1
Direction W
Rooms
Basement Finished, Full
Interior
Interior Features Built-in Features, Central Vacuum, No Smoking Home, Open Floorplan, See Remarks, Separate Entrance
Heating In Floor, Forced Air, Natural Gas
Cooling None
Flooring Carpet, Hardwood, Tile
Fireplaces Number 1
Fireplaces Type Brick Facing, Family Room, Wood Burning
Appliance Dishwasher, Dryer, Garage Control(s), Induction Cooktop, Microwave, Other, Refrigerator, Washer
Laundry Main Level
Exterior
Garage Double Garage Attached
Garage Spaces 2.0
Garage Description Double Garage Attached
Fence Fenced
Community Features Park, Playground, Pool, Schools Nearby, Shopping Nearby, Walking/Bike Paths
Roof Type Asphalt Shingle
Porch Patio
Lot Frontage 56.01
Exposure W
Total Parking Spaces 4
Building
Lot Description Back Yard, Backs on to Park/Green Space, Creek/River/Stream/Pond, Cul-De-Sac, Environmental Reserve, Front Yard, Lawn, Low Maintenance Landscape, No Neighbours Behind, Landscaped, Many Trees, Underground Sprinklers, Rectangular Lot, Treed
Foundation Poured Concrete
Architectural Style 2 Storey Split
Level or Stories Two
Structure Type Brick,Metal Siding ,Wood Frame
Others
Restrictions Utility Right Of Way
Tax ID 82998189
Ownership Private
Read Less
Want to know what your home might be worth? Contact us for a FREE valuation!

Our team is ready to help you sell your home for the highest possible price ASAP







