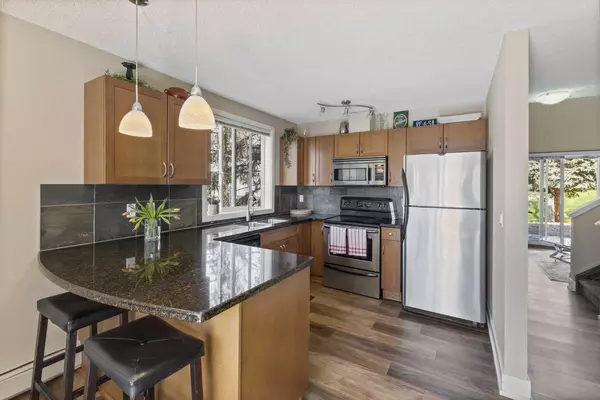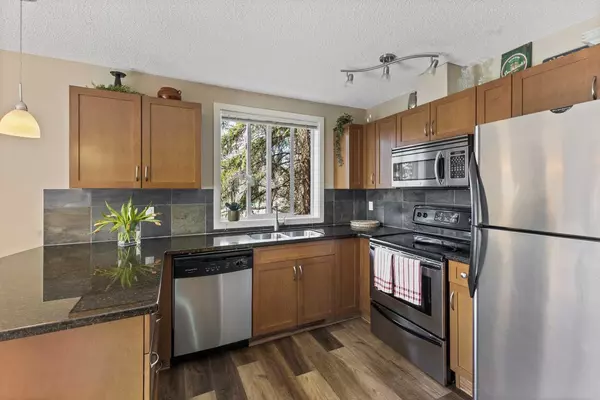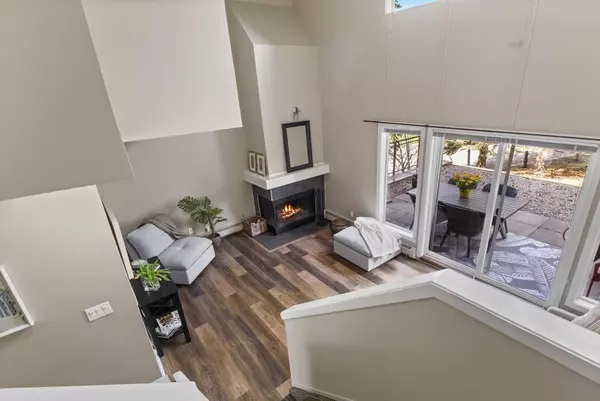$408,800
$389,000
5.1%For more information regarding the value of a property, please contact us for a free consultation.
101 Village HTS SW #7 Calgary, AB T3H 2L2
2 Beds
2 Baths
1,068 SqFt
Key Details
Sold Price $408,800
Property Type Condo
Sub Type Apartment
Listing Status Sold
Purchase Type For Sale
Square Footage 1,068 sqft
Price per Sqft $382
Subdivision Patterson
MLS® Listing ID A2131379
Sold Date 05/25/24
Style Low-Rise(1-4)
Bedrooms 2
Full Baths 1
Half Baths 1
Condo Fees $652/mo
Originating Board Calgary
Year Built 1987
Annual Tax Amount $1,567
Tax Year 2023
Property Description
Well-situated in one of Calgary's most sought-after neighborhoods, this multi-level unit in Patterson provides easy access to an array of amenities within the complex and nearby. Neighboring communities offer shopping, restaurants, and parks. 15 minutes from downtown with public transit steps away this is a perfect location allowing for a quick escape to the mountains.
Privately located on the far SW corner of “The News at Broadcast Hill”, this lovely end-unit provides privacy that is unmatched. You will love the dual outdoor patios, each with its own charming setting. The southeast-facing kitchen patio offers plenty of sunshine and city views. The larger west-facing patio is a cooler setting during the day, surrounded by trees, bordering a quiet green space with plenty of late afternoon sunshine.
This pet-friendly condo offers a fitness centre, pool, hot tub, tennis/basketball courts, entertainment room, multiple greenspaces, plenty of freshly paved pathways and respectful neighbors.
This property is one of the very few units with 2 assigned underground parking stalls. It also offers an additional storage unit for your belongings. In-suite laundry is conveniently located on the main level next to an entryway closet and half bathroom. The kitchen features a functional layout, stainless steel appliances, granite countertops, breakfast bar, pantry closet, and a south-facing window above the sink surrounded by mature trees.
Spread across multiple levels, the property offers an ample living room area with 17-foot lofted ceilings, a wood burning fireplace, and huge windows immersing you in nature from the comfort of your home.
Retreat to the upper level where you'll find tranquil bedrooms designed for rest and rejuvenation. Each bedroom offers generous closet space and large windows allowing natural light to filter in throughout the day. The full bathroom offers plenty of space, a separate tub and shower, and new flooring.
Ideal for a first-time buyer, a busy professional, or as an investment property, this residence is sure to exceed your expectations. Similar sized units are fetching $2600/month in rent despite lacking a few key features that this property provides. Short term rentals are also permitted with board approval.
Schedule a viewing today to experience the unique feeling of comfort and privacy in this lovely end unit property.
Location
State AB
County Calgary
Area Cal Zone W
Zoning M-C1 d37
Direction E
Interior
Interior Features Breakfast Bar, Ceiling Fan(s)
Heating Baseboard, Hot Water
Cooling None
Flooring Carpet, Laminate
Fireplaces Number 1
Fireplaces Type Wood Burning
Appliance Dishwasher, Garage Control(s), Microwave, Oven, Refrigerator, Washer/Dryer
Laundry In Unit
Exterior
Garage Underground
Garage Description Underground
Community Features Clubhouse, Playground, Pool, Tennis Court(s), Walking/Bike Paths
Amenities Available Clubhouse, Community Gardens, Fitness Center, Indoor Pool, Park, Spa/Hot Tub, Visitor Parking
Roof Type Tar/Gravel
Porch Patio
Exposure N
Total Parking Spaces 2
Building
Story 4
Architectural Style Low-Rise(1-4)
Level or Stories Multi Level Unit
Structure Type Brick,Stucco,Wood Frame
Others
HOA Fee Include Amenities of HOA/Condo,Common Area Maintenance,Heat,Insurance,Interior Maintenance,Parking,Professional Management,Reserve Fund Contributions,Sewer,Snow Removal,Trash
Restrictions Pet Restrictions or Board approval Required,Utility Right Of Way
Tax ID 82842616
Ownership Private
Pets Description Call, Yes
Read Less
Want to know what your home might be worth? Contact us for a FREE valuation!

Our team is ready to help you sell your home for the highest possible price ASAP







