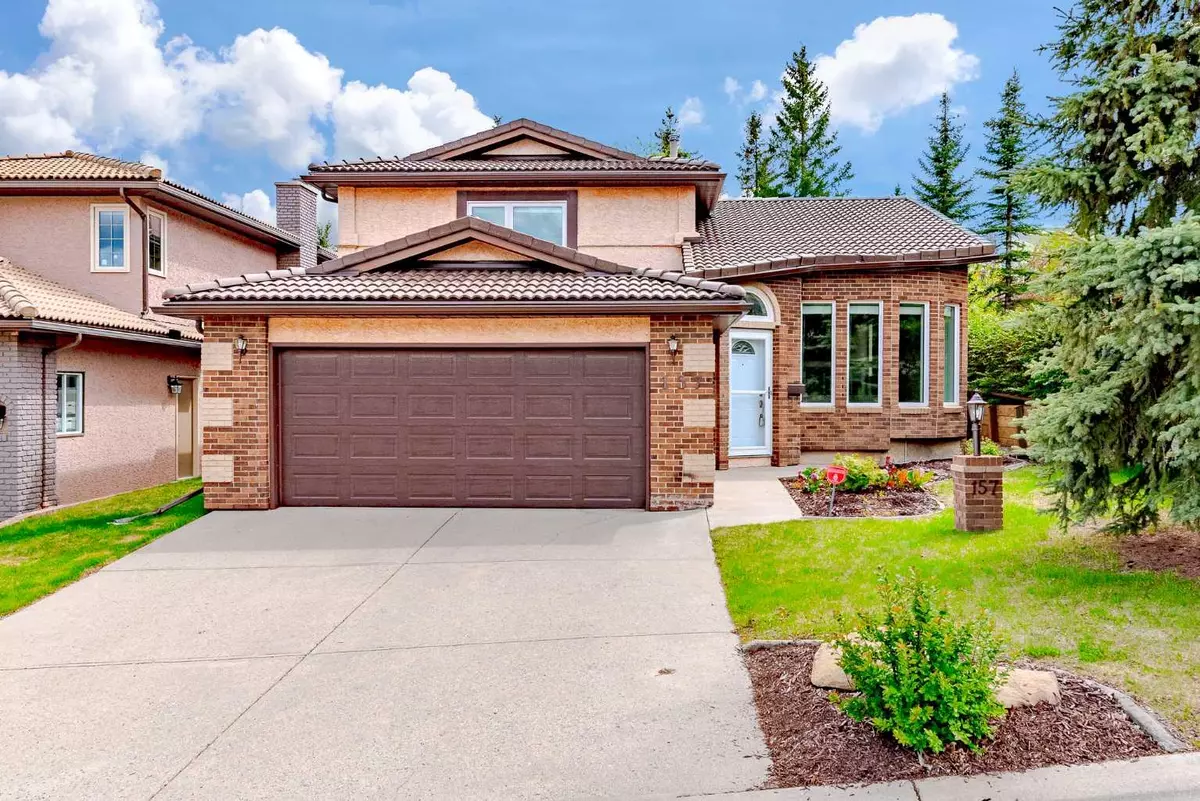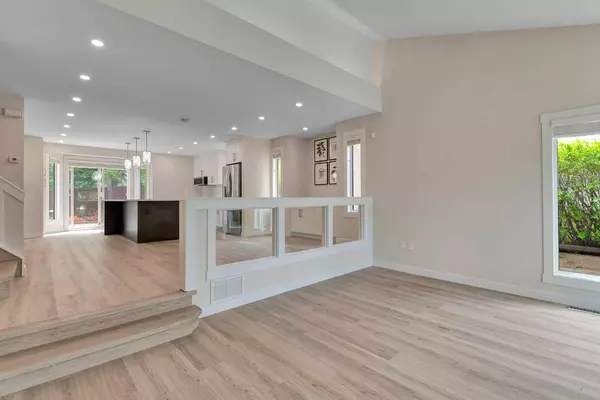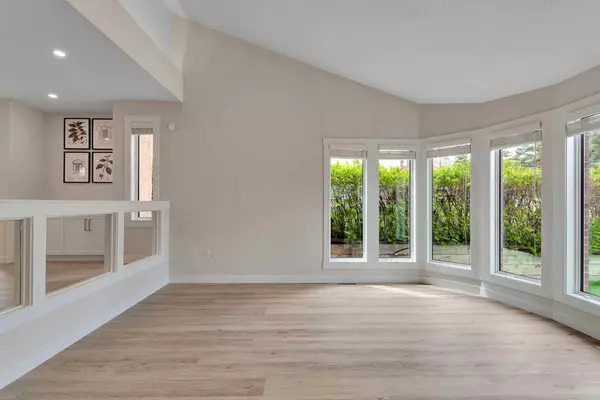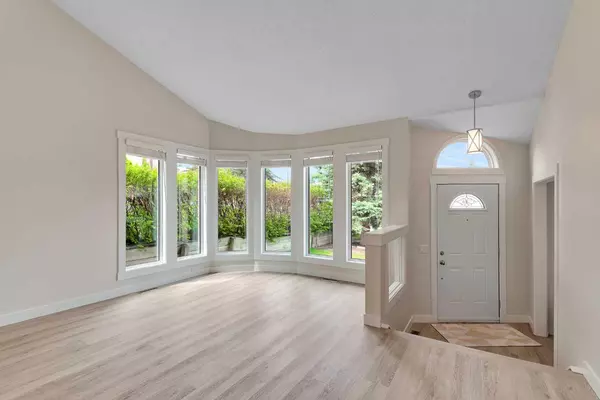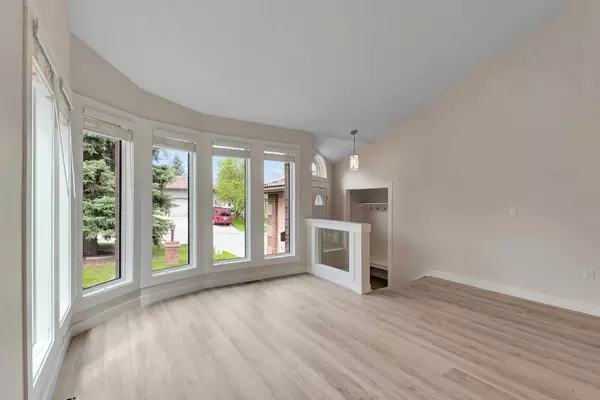$888,000
$869,000
2.2%For more information regarding the value of a property, please contact us for a free consultation.
157 Signal Hill CIR SW Calgary, AB T3H 2H1
3 Beds
3 Baths
2,123 SqFt
Key Details
Sold Price $888,000
Property Type Single Family Home
Sub Type Detached
Listing Status Sold
Purchase Type For Sale
Square Footage 2,123 sqft
Price per Sqft $418
Subdivision Signal Hill
MLS® Listing ID A2134476
Sold Date 05/24/24
Style 4 Level Split
Bedrooms 3
Full Baths 2
Half Baths 1
Originating Board Calgary
Year Built 1986
Annual Tax Amount $4,067
Tax Year 2023
Lot Size 5,995 Sqft
Acres 0.14
Property Description
A rare & unique property offering, now available for home ownership! Welcome to 157 Signal Hill Circle, situated in the extremely sought after community of Signal Hill, Calgary! This 4-level split is move-in ready and renovated with tasteful intent - each floor is functional and with great use of space! Main level open-concept conversions, composing of living space with high vaulted ceilings, adjacent to an allocated dining area, followed by a custom-built kitchen with an impressive 10ft x 4ft island, stainless steel appliances, and finished with matte quartz counter tops. Maximizing aesthetics, entertainment, and pure enjoyment. Top floor consists of a primary bedroom retreat with its very own 4 – pc ensuite, equipped with a skylight, dual vanity, and a walk-in closet with built-in shelving. Two more additional bedrooms and upgraded 4-pc bathroom complete this floor. Lower level, yet still above grade, is with a bright/spacious office, next to an oversized cozy family room with a fireplace and walk-out patio access. Another, fully finished level (basement), ready for multiple uses, such as recreational space, 2nd office, home gym, and/or an additional guest bedroom, the choice is yours! Lastly, escape to a peaceful SOUTH-facing private backyard oasis, lined with mature trees, and featuring two walk-out to grade patio options, one from the kitchen and one from the family room. Property FEATURES: | Luxury vinyl plank throughout all floors | Clay-tile roof | Fully landscaped, private fenced-in rear yard |Newer Windows (2018) |Hot water Tank (2020)| Large utility room with additional storage| Additional crawl space| BBQ GAS Hook-up|. COMMUNITY AMENTIES: Quick access to paved pathways, Shopping Centers, trendy restaurants, 5+ schools all within a 2km radius, 2mins from Sirocco Train station and Sunterra Market. Convenient access to Battalion Park, Westside Recreation, Downtown, and the majestic Rocky Mountains. Don't delay and book your private showing today, meanwhile checkout the virtual walk-through 3D tour!
Location
State AB
County Calgary
Area Cal Zone W
Zoning R-C1
Direction N
Rooms
Basement Crawl Space, Finished, Full
Interior
Interior Features Built-in Features, Central Vacuum, Double Vanity, Kitchen Island, No Smoking Home, Quartz Counters, Recessed Lighting, Storage, Vinyl Windows, Walk-In Closet(s)
Heating Forced Air, Natural Gas
Cooling None
Flooring Vinyl Plank
Fireplaces Number 1
Fireplaces Type Gas
Appliance Dishwasher, Electric Stove, Microwave Hood Fan, Refrigerator, Washer/Dryer, Window Coverings
Laundry Lower Level
Exterior
Garage Double Garage Attached
Garage Spaces 2.0
Garage Description Double Garage Attached
Fence Fenced
Community Features Playground, Pool, Schools Nearby, Shopping Nearby, Sidewalks, Street Lights, Tennis Court(s), Walking/Bike Paths
Roof Type Clay Tile
Porch Deck, See Remarks
Lot Frontage 52.17
Total Parking Spaces 4
Building
Lot Description Front Yard, Lawn, Landscaped, Many Trees, Private, Rectangular Lot
Foundation Poured Concrete
Architectural Style 4 Level Split
Level or Stories 4 Level Split
Structure Type Brick,Stucco
Others
Restrictions Restrictive Covenant
Tax ID 82675611
Ownership Private
Read Less
Want to know what your home might be worth? Contact us for a FREE valuation!

Our team is ready to help you sell your home for the highest possible price ASAP



