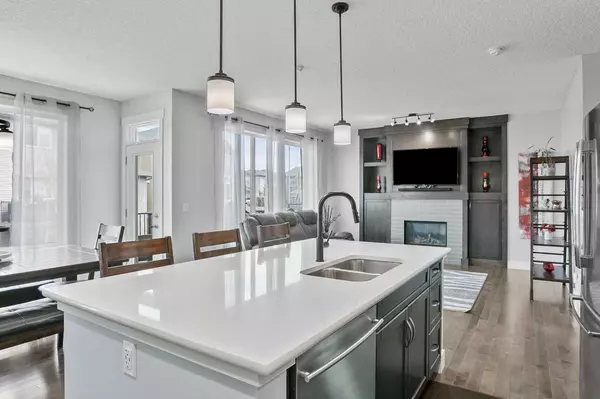$815,000
$824,900
1.2%For more information regarding the value of a property, please contact us for a free consultation.
12 Cimarron Springs CIR Okotoks, AB T1S0M1
4 Beds
4 Baths
2,365 SqFt
Key Details
Sold Price $815,000
Property Type Single Family Home
Sub Type Detached
Listing Status Sold
Purchase Type For Sale
Square Footage 2,365 sqft
Price per Sqft $344
Subdivision Cimarron Springs
MLS® Listing ID A2125865
Sold Date 05/24/24
Style 2 Storey
Bedrooms 4
Full Baths 3
Half Baths 1
Originating Board Calgary
Year Built 2014
Annual Tax Amount $4,246
Tax Year 2023
Lot Size 4,687 Sqft
Acres 0.11
Property Description
**Open House Saturday and Sunday 2-4 PM (May 18th-19th)**PLEASE CLICK ON 3D VIRTUAL TOUR** Welcome to this exquisite 2-story home in OKOTOKS with a FULLY FINISHED walkout basement, featuring FRESH PAINT throughout and a chef's dream kitchen with a spacious ISLAND and QUARTZ COUNTERTOPS . This home offers luxury and comfort with AIR CONDITIONING , ALLURE outdoor LED lighting, and UNDERGROUND SPRINKLERS. The fully developed basement includes a partially finished illegal SUITE and boasts VINYL PLANK flooring throughout, with heated flooring in the basement bathroom for added comfort. The perfect man cave garage, with $27,000 invested, comes equipped with a GARAGE HEATER, epoxy flooring, CUSTOM STUCCO WALLS, fridge, and TV, making it an ideal retreat. Additionally, the home features new landscaping, Huge HOT TUB enhancing its curb appeal and providing a beautiful outdoor space to enjoy. Other perks include a Water softener and THE NEST thermostat system. This property is a must-see, offering modern amenities and exceptional upgrades. Don’t miss out on this incredible opportunity!
Location
State AB
County Foothills County
Zoning TN
Direction W
Rooms
Basement Finished, Full, Walk-Out To Grade
Interior
Interior Features No Smoking Home, Open Floorplan, Quartz Counters, Soaking Tub
Heating Fireplace(s), Forced Air, Natural Gas
Cooling Central Air
Flooring Carpet, Ceramic Tile, Vinyl Plank
Fireplaces Number 1
Fireplaces Type Gas Log
Appliance Dishwasher, Dryer, Refrigerator, Stove(s), Washer
Laundry Laundry Room, Upper Level
Exterior
Parking Features Double Garage Attached
Garage Spaces 2.0
Garage Description Double Garage Attached
Fence Fenced
Community Features Playground, Schools Nearby, Street Lights, Walking/Bike Paths
Roof Type Asphalt Shingle
Porch Front Porch, Rear Porch
Lot Frontage 42.03
Exposure W
Total Parking Spaces 4
Building
Lot Description Back Yard, Low Maintenance Landscape, Landscaped, See Remarks
Foundation Poured Concrete
Architectural Style 2 Storey
Level or Stories Two
Structure Type Concrete,Vinyl Siding,Wood Frame
Others
Restrictions None Known
Tax ID 84558016
Ownership Private
Read Less
Want to know what your home might be worth? Contact us for a FREE valuation!

Our team is ready to help you sell your home for the highest possible price ASAP







