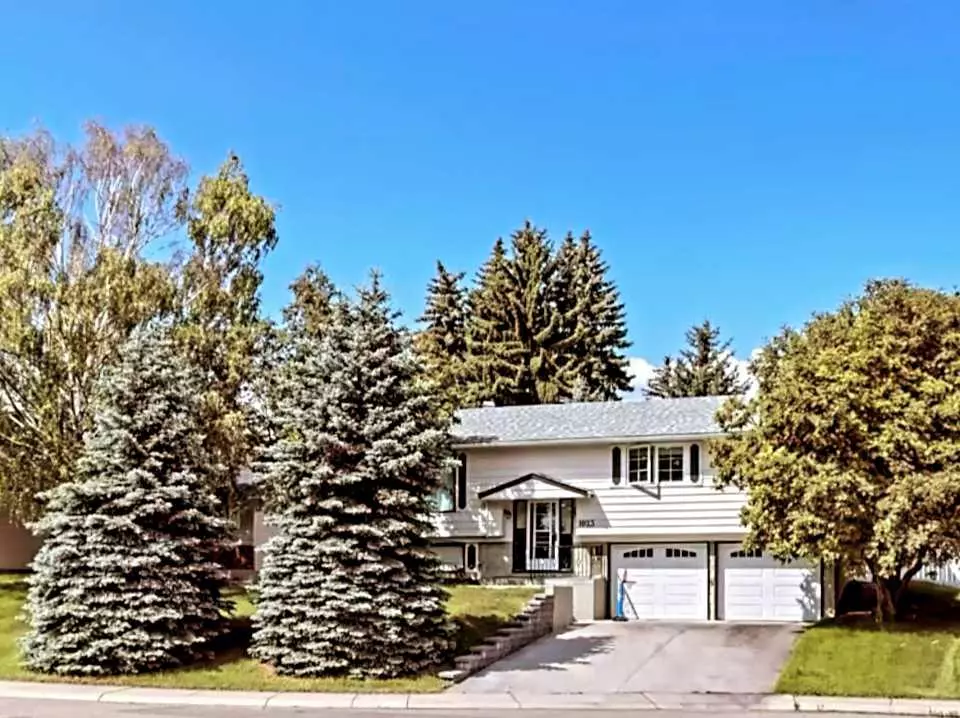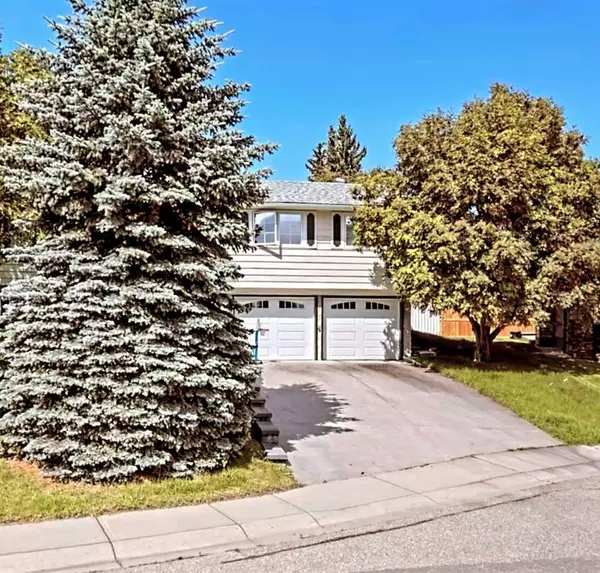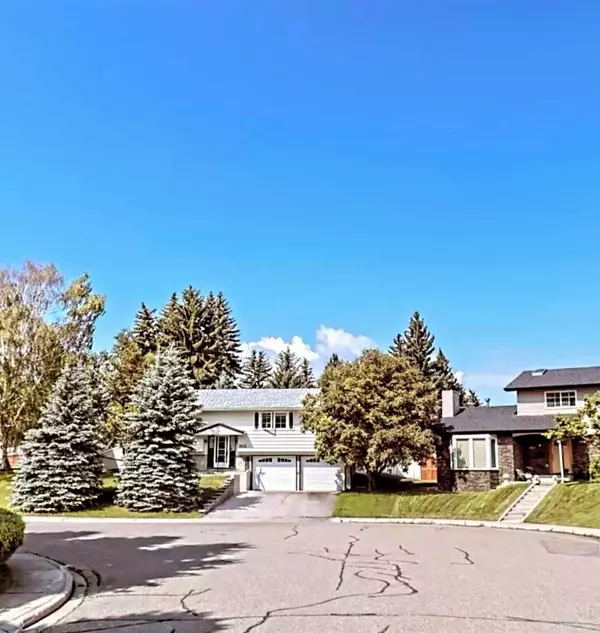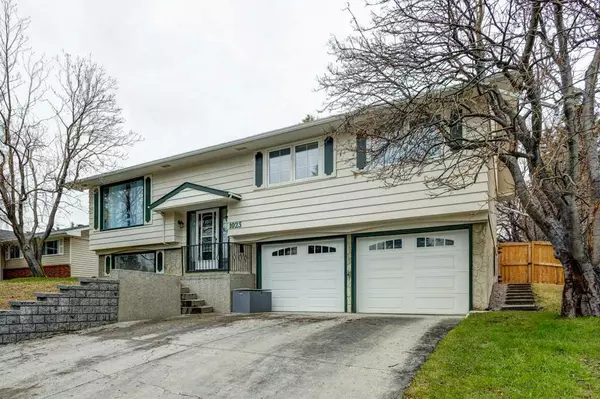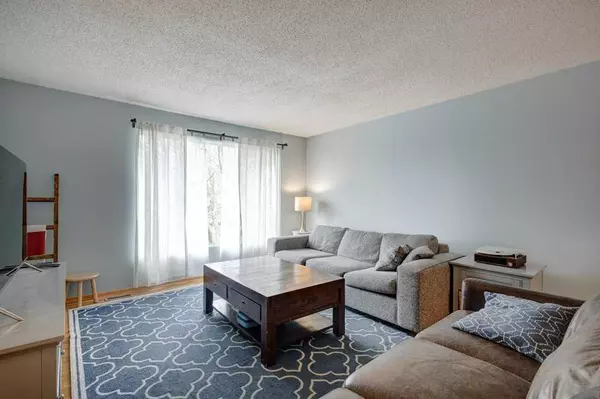$726,000
$735,000
1.2%For more information regarding the value of a property, please contact us for a free consultation.
1023 Canford PL SW Calgary, AB T2W1L6
4 Beds
2 Baths
1,392 SqFt
Key Details
Sold Price $726,000
Property Type Single Family Home
Sub Type Detached
Listing Status Sold
Purchase Type For Sale
Square Footage 1,392 sqft
Price per Sqft $521
Subdivision Canyon Meadows
MLS® Listing ID A2130691
Sold Date 05/23/24
Style Bi-Level
Bedrooms 4
Full Baths 2
Originating Board Calgary
Year Built 1968
Annual Tax Amount $3,722
Tax Year 2023
Lot Size 6,888 Sqft
Acres 0.16
Property Description
This LOCATION is unbeatable! Tucked away on one of Canyon Meadows' most sought-after cul-de-sacs, this immaculately kept four-bedroom family home is situated on a sizable pie-shaped lot with mature trees and a breathtaking west-facing backyard. You'll appreciate how spacious and well-designed this home is. Bright and open living and dining areas, a very large four-piece bathroom, three well-sized bedrooms, and a kitchen overlooking your backyard are all located on the main level. There is a fourth bedroom, a big family room, a three-piece bathroom, and entrance to the garage and laundry room on the lower level. Recently updated interior features include brand-new hot water tank, furnace, and washing machine, new flooring in both washrooms and immaculately restored original hardwood floors; outside, newer windows and shingles and new fencing along one side. In addition, there is an oversized insulated attached double garage with driveway, a large rear deck that looks out over your west backyard, exposed aggregate walk-way, and a paved back-alley. This home also offers access to everything that a family needs, close to the community centre, pool/fitness centre, rinks/ODR's, parks, retail and malls, transit, and within walking distance to daycare and all levels of schools! Move-in ready, and lots of potential for updating down the road. This lovingly cared-for home is the full package.
Location
State AB
County Calgary
Area Cal Zone S
Zoning R-C1
Direction SE
Rooms
Basement Finished, Full
Interior
Interior Features No Animal Home, No Smoking Home, Open Floorplan
Heating Forced Air, Natural Gas
Cooling None
Flooring Carpet, Cork, Hardwood, Laminate
Appliance Dishwasher, Dryer, Electric Stove, Garage Control(s), Refrigerator, Washer
Laundry In Basement, Lower Level
Exterior
Garage Double Garage Attached, Driveway, Oversized
Garage Spaces 2.0
Garage Description Double Garage Attached, Driveway, Oversized
Fence Fenced
Community Features Other, Park, Playground, Pool, Schools Nearby, Shopping Nearby, Sidewalks, Street Lights, Walking/Bike Paths
Roof Type Asphalt Shingle
Porch Deck
Lot Frontage 16.37
Total Parking Spaces 4
Building
Lot Description Cul-De-Sac, Front Yard, Low Maintenance Landscape, Irregular Lot, Landscaped, Many Trees, Street Lighting, Pie Shaped Lot
Foundation Poured Concrete
Architectural Style Bi-Level
Level or Stories One
Structure Type Composite Siding,Wood Frame,Wood Siding
Others
Restrictions None Known
Tax ID 82813902
Ownership Private
Read Less
Want to know what your home might be worth? Contact us for a FREE valuation!

Our team is ready to help you sell your home for the highest possible price ASAP



