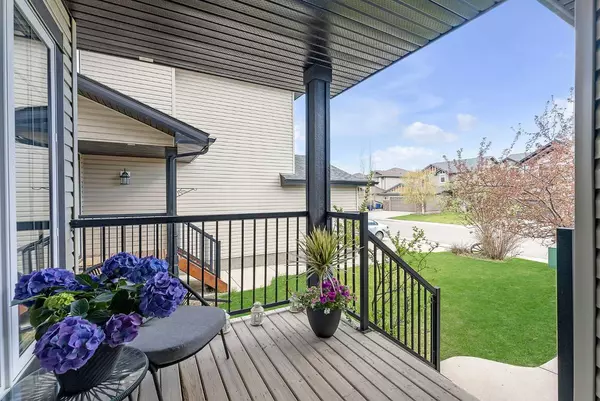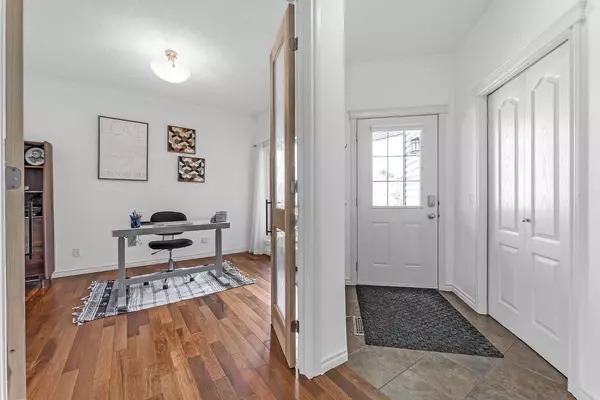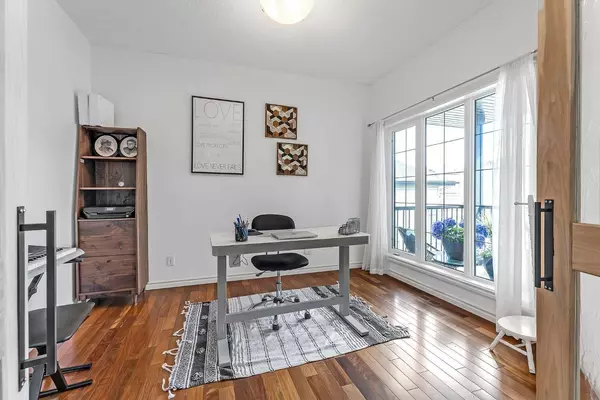$660,000
$635,000
3.9%For more information regarding the value of a property, please contact us for a free consultation.
237 Westmount CRES Okotoks, AB T1S2J2
5 Beds
3 Baths
2,175 SqFt
Key Details
Sold Price $660,000
Property Type Single Family Home
Sub Type Detached
Listing Status Sold
Purchase Type For Sale
Square Footage 2,175 sqft
Price per Sqft $303
Subdivision Westmount_Ok
MLS® Listing ID A2132616
Sold Date 05/23/24
Style 2 Storey
Bedrooms 5
Full Baths 2
Half Baths 1
Originating Board Calgary
Year Built 2005
Annual Tax Amount $3,642
Tax Year 2023
Lot Size 4,183 Sqft
Acres 0.1
Property Description
Welcome to your beautiful family home in the heart of Westmount, Okotoks! This charming two-storey house is designed with family living in mind, and offers an abundance of space and natural light. Step inside to discover a warm, inviting home, freshly painted and move-in-ready! There are 5 spacious bedrooms, including 4 on the second level, along with an additional bedroom in the basement! You'll love the open-concept kitchen with large island, corner pantry and gas range. Cozy up in the living room by your shiplap-accented fireplace, adding a touch of rustic elegance. You'll also appreciate the bright front office with double french-doors, perfect for working at home, or having a quiet space to call your own. The gorgeous cherry hardwood flooring throughout the main floor extends up to the second level bonus room, creating a warm and inviting atmosphere.
The outdoor space is a true highlight. Imagine relaxing on your deck, watching the kids play in the lush greenspace behind your home. With no neighbors behind, you’ll appreciate the views and privacy. Just a block away from Westmount School, this location makes school drop-offs a breeze. Plus, you’re close to shops, restaurants, and a network of connected pathways perfect for bike rides and family walks.
This delightful home combines comfort, convenience, and community charm. Don’t miss the chance to make it your own. Contact us today to schedule a viewing!
Location
State AB
County Foothills County
Zoning TN
Direction E
Rooms
Basement Full, Partially Finished
Interior
Interior Features Bookcases, Ceiling Fan(s), Central Vacuum, French Door, Kitchen Island, No Smoking Home, Open Floorplan, Pantry, Vinyl Windows, Walk-In Closet(s)
Heating Forced Air, Natural Gas
Cooling None
Flooring Carpet, Ceramic Tile, Hardwood
Fireplaces Number 1
Fireplaces Type Gas, Living Room, Mantle, Tile
Appliance Dishwasher, Dryer, Garage Control(s), Gas Range, Microwave Hood Fan, Refrigerator, Washer, Water Softener, Window Coverings
Laundry In Basement
Exterior
Parking Features Double Garage Attached, Front Drive, Garage Door Opener, Garage Faces Front
Garage Spaces 2.0
Garage Description Double Garage Attached, Front Drive, Garage Door Opener, Garage Faces Front
Fence Fenced
Community Features Park, Playground, Schools Nearby, Shopping Nearby, Sidewalks, Street Lights, Walking/Bike Paths
Roof Type Asphalt Shingle
Porch Deck, Front Porch, Pergola
Lot Frontage 38.06
Exposure E
Total Parking Spaces 4
Building
Lot Description Back Yard, Backs on to Park/Green Space, Front Yard, Lawn, No Neighbours Behind, Landscaped, See Remarks
Foundation Poured Concrete
Architectural Style 2 Storey
Level or Stories Two
Structure Type Stone,Vinyl Siding,Wood Frame
Others
Restrictions None Known
Tax ID 84562959
Ownership Private
Read Less
Want to know what your home might be worth? Contact us for a FREE valuation!

Our team is ready to help you sell your home for the highest possible price ASAP







