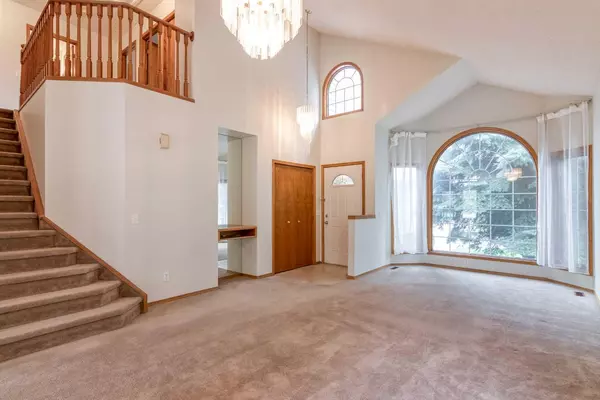$665,000
$649,900
2.3%For more information regarding the value of a property, please contact us for a free consultation.
16 Hawktree Close NW Calgary, AB T3G 3R1
4 Beds
3 Baths
1,803 SqFt
Key Details
Sold Price $665,000
Property Type Single Family Home
Sub Type Detached
Listing Status Sold
Purchase Type For Sale
Square Footage 1,803 sqft
Price per Sqft $368
Subdivision Hawkwood
MLS® Listing ID A2132535
Sold Date 05/23/24
Style 2 Storey Split
Bedrooms 4
Full Baths 2
Half Baths 1
Originating Board Calgary
Year Built 1992
Annual Tax Amount $3,358
Tax Year 2023
Lot Size 5,177 Sqft
Acres 0.12
Property Description
Welcome to this spacious 2 Storey split Home featuring 4 Beds & 2.5 Baths w/ 1803 sq. ft. in the well-established neighborhood of Hawkwood! Freshly painted throughout the house, well kept home and great to raise your family in this Mature neighbourhood.
Upon entering you are immediately greeted by soaring 16’ high vaulted ceilings throughout the Living and Dining Room. Living Room has a Bay window adjoining to the Formal Dining room. The spacious Kitchen completes with a corner pantry, connects to the Nook and provides access to your Deck w/ an aluminum railing. The East-facing Family room offers a wood-burning fireplace, adding warmth and charm to the space. Additionally, there is a Bedroom and a Half Bath w/ Laundry facilities on this floor.
Master bedroom is spacious with full bath ensuite, 2 good sized bedrooms and a full bath complete this upper level.
The unfinished basement is ready for your personal touch—endless possibilities await!
Outside, you can enjoy your fully fenced and landscaped sunny backyard. Great location close to all amenities, nearby schools include Hawkwood School, St. Maria Goretti School, Crowfoot shopping and nearby Costco and other amenities.
Location
State AB
County Calgary
Area Cal Zone Nw
Zoning R-C1
Direction W
Rooms
Basement Full, Unfinished
Interior
Interior Features Pantry, Skylight(s), Vaulted Ceiling(s), Walk-In Closet(s)
Heating Forced Air
Cooling None
Flooring Carpet, Tile
Appliance Dishwasher, Electric Stove, Garage Control(s), Refrigerator
Laundry In Bathroom, Main Level
Exterior
Garage Double Garage Attached
Garage Spaces 2.0
Garage Description Double Garage Attached
Fence Fenced
Community Features Park, Playground, Schools Nearby, Shopping Nearby
Roof Type Asphalt Shingle
Porch Deck
Lot Frontage 44.16
Total Parking Spaces 2
Building
Lot Description Landscaped, Rectangular Lot
Foundation Poured Concrete
Architectural Style 2 Storey Split
Level or Stories Two
Structure Type Brick,Vinyl Siding,Wood Frame
Others
Restrictions None Known
Tax ID 82684015
Ownership Private
Read Less
Want to know what your home might be worth? Contact us for a FREE valuation!

Our team is ready to help you sell your home for the highest possible price ASAP







