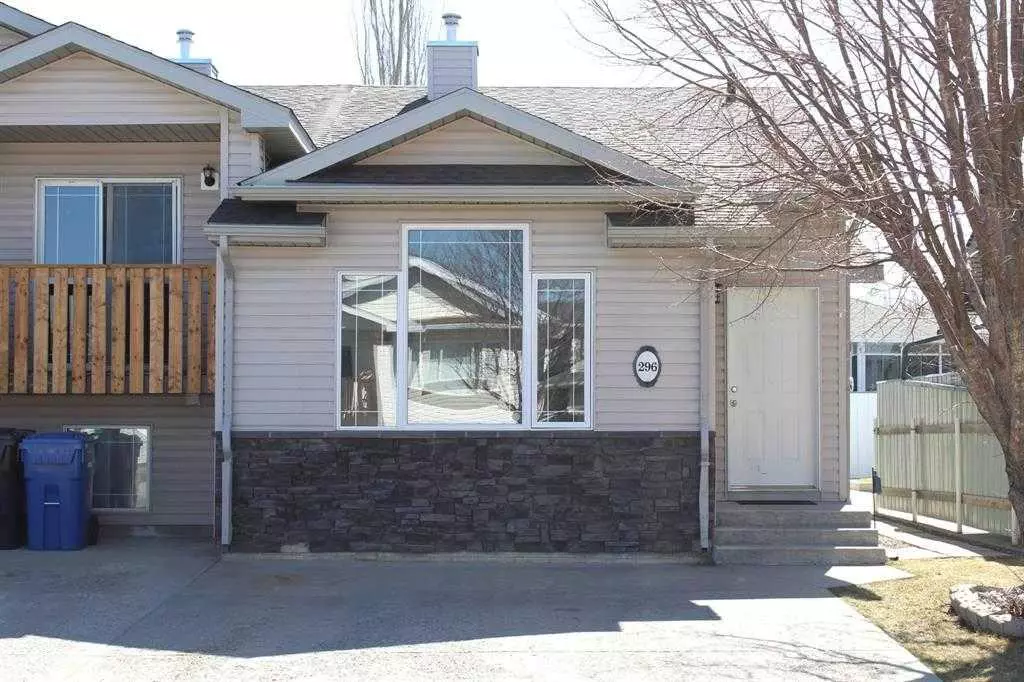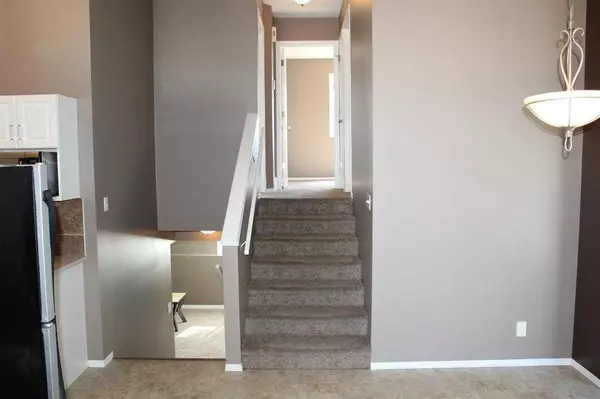$328,400
$329,900
0.5%For more information regarding the value of a property, please contact us for a free consultation.
296 Cougar WAY N Lethbridge, AB T1H6R5
3 Beds
2 Baths
820 SqFt
Key Details
Sold Price $328,400
Property Type Single Family Home
Sub Type Semi Detached (Half Duplex)
Listing Status Sold
Purchase Type For Sale
Square Footage 820 sqft
Price per Sqft $400
Subdivision Uplands
MLS® Listing ID A2129865
Sold Date 05/22/24
Style 4 Level Split,Side by Side
Bedrooms 3
Full Baths 2
Originating Board Lethbridge and District
Year Built 2001
Annual Tax Amount $2,877
Tax Year 2023
Lot Size 2,900 Sqft
Acres 0.07
Property Description
WHY PAY RENT when you can own this fully developed 4 level split with DOUBLE GARAGE only steps from the 70 ACRE LEGACY PARK. Enjoy the towering vaulted ceilings as you walk in the front door, open kitchen and dining area on the main floor. A few steps up leads you to Master bedroom with walk in closet, second bedroom and full four piece bath. The third level has a large bright family room, great storage room and nice little computer area. Heading down to the fourth is where you will find that 3rd large bedroom with its 3 piece bath. Great space for that growing teenager to hang out. Outside you will love the double garage in back and the mature trees in the back yard. For extra parking you also have the 2 car parking pad in front. Price includes 6 appliances, central air and window coverings. Close to shopping, easy access to down town core. Don't forget about the fantastic Legacy park and all it has to offer for your family only steps away. Call your favorite realtor today
Location
State AB
County Lethbridge
Zoning RL
Direction N
Rooms
Basement Finished, Full
Interior
Interior Features High Ceilings, Laminate Counters
Heating Forced Air
Cooling Central Air
Flooring Carpet, Linoleum
Appliance Central Air Conditioner, Dishwasher, Electric Stove, Microwave, Refrigerator, Washer/Dryer
Laundry Laundry Room, Lower Level
Exterior
Garage Double Garage Detached, Parking Pad
Garage Spaces 2.0
Garage Description Double Garage Detached, Parking Pad
Fence Fenced
Community Features Park, Playground, Shopping Nearby, Tennis Court(s)
Roof Type Asphalt Shingle
Porch None
Lot Frontage 26.0
Total Parking Spaces 4
Building
Lot Description Back Lane, Landscaped, Rectangular Lot
Foundation Poured Concrete
Architectural Style 4 Level Split, Side by Side
Level or Stories 4 Level Split
Structure Type Concrete,Vinyl Siding,Wood Frame
Others
Restrictions None Known
Tax ID 83385009
Ownership Private
Read Less
Want to know what your home might be worth? Contact us for a FREE valuation!

Our team is ready to help you sell your home for the highest possible price ASAP







