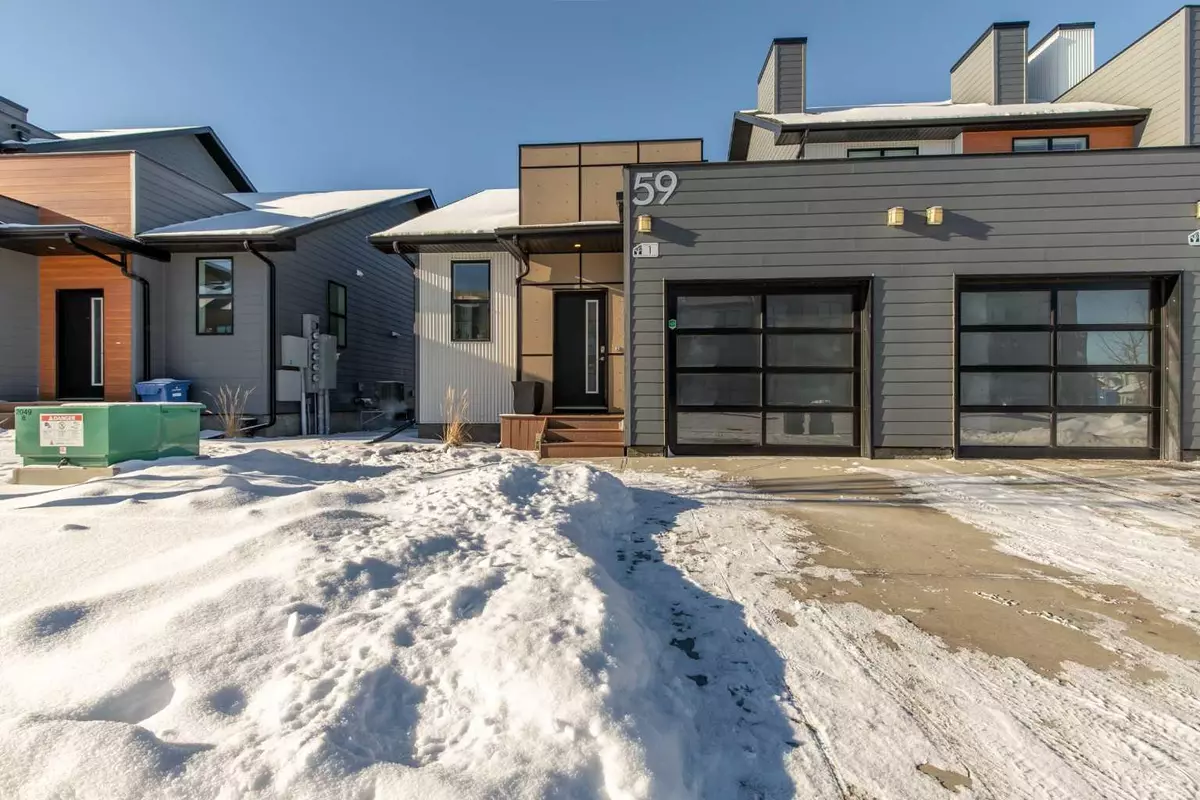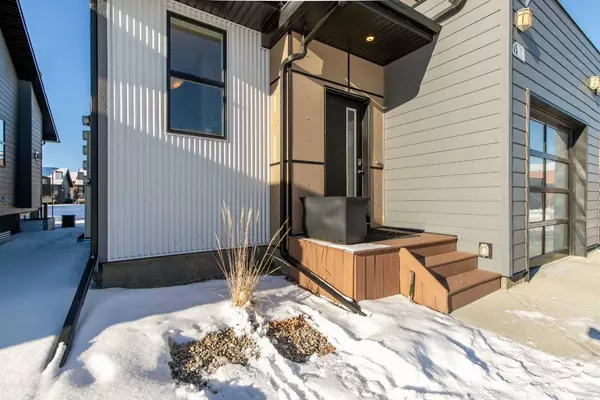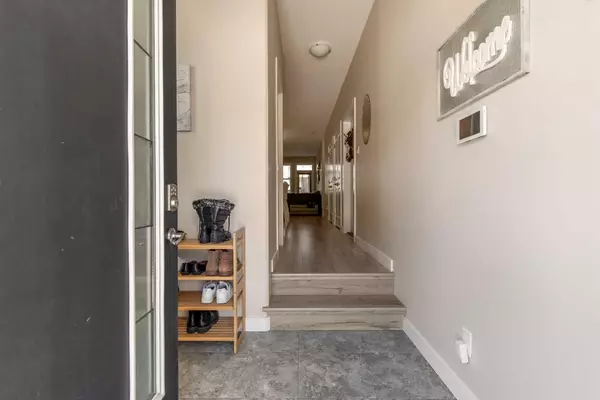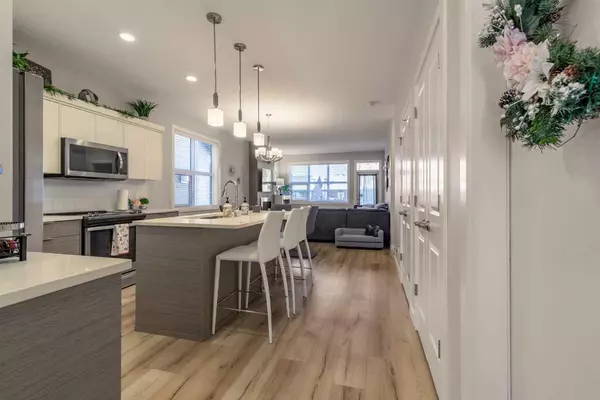$390,000
$400,000
2.5%For more information regarding the value of a property, please contact us for a free consultation.
59 Aquitania CIR W #1 Lethbridge, AB T1J 5M5
2 Beds
3 Baths
972 SqFt
Key Details
Sold Price $390,000
Property Type Townhouse
Sub Type Row/Townhouse
Listing Status Sold
Purchase Type For Sale
Square Footage 972 sqft
Price per Sqft $401
Subdivision The Crossings
MLS® Listing ID A2109086
Sold Date 05/22/24
Style Bungalow
Bedrooms 2
Full Baths 2
Half Baths 1
Condo Fees $225
Originating Board Lethbridge and District
Year Built 2016
Annual Tax Amount $3,231
Tax Year 2023
Lot Size 9,157 Sqft
Acres 0.21
Property Description
A pristine bungalow in Park Crossings - a functional floor plan that encourages main floor living, situated in a quiet community with parking options for guests! Boasting 2 bedrooms, 2.5 bathrooms, a single attached garage, wet bar, outdoor living space and a cozy fireplace to name a few! Stepping into your main floor there is plentiful natural light, a bright kitchen with quartz counters, opening up to your allocated dining area and living room. The primary bedroom has a walk-through closet that leads into the 4 piece en-suite, complete with laundry, a soaker tub and stand alone shower! the fully finished basement has a huge family room with wet bar, a secondary bedroom with walk-in closet, 4 piece bathroom and storage space! The beauty of this community is only overshadowed by the convenience of the location - steps away from major amenities, walking paths, schools, bus routes and more!
Location
State AB
County Lethbridge
Zoning DC
Direction E
Rooms
Basement Finished, Full
Interior
Interior Features Central Vacuum, Closet Organizers, Kitchen Island, No Smoking Home, Open Floorplan, Quartz Counters, Walk-In Closet(s), Wet Bar
Heating Forced Air, Natural Gas
Cooling Central Air
Flooring Carpet, Laminate, Tile
Fireplaces Number 1
Fireplaces Type Gas, Living Room
Appliance Bar Fridge, Central Air Conditioner, Dishwasher, Garage Control(s), Microwave Hood Fan, Refrigerator, Stove(s), Washer/Dryer, Window Coverings
Laundry Main Level
Exterior
Garage Additional Parking, Driveway, Single Garage Attached
Garage Spaces 1.0
Garage Description Additional Parking, Driveway, Single Garage Attached
Fence Partial
Community Features Lake, Park, Playground, Schools Nearby, Shopping Nearby, Sidewalks, Street Lights, Walking/Bike Paths
Amenities Available Park, Parking, Visitor Parking
Roof Type Asphalt Shingle
Porch Deck
Total Parking Spaces 2
Building
Lot Description Backs on to Park/Green Space, Landscaped
Foundation Poured Concrete
Architectural Style Bungalow
Level or Stories One
Structure Type Wood Frame
Others
HOA Fee Include Common Area Maintenance,Insurance,Professional Management,Reserve Fund Contributions
Restrictions None Known
Tax ID 83382834
Ownership Private
Pets Description Yes
Read Less
Want to know what your home might be worth? Contact us for a FREE valuation!

Our team is ready to help you sell your home for the highest possible price ASAP







