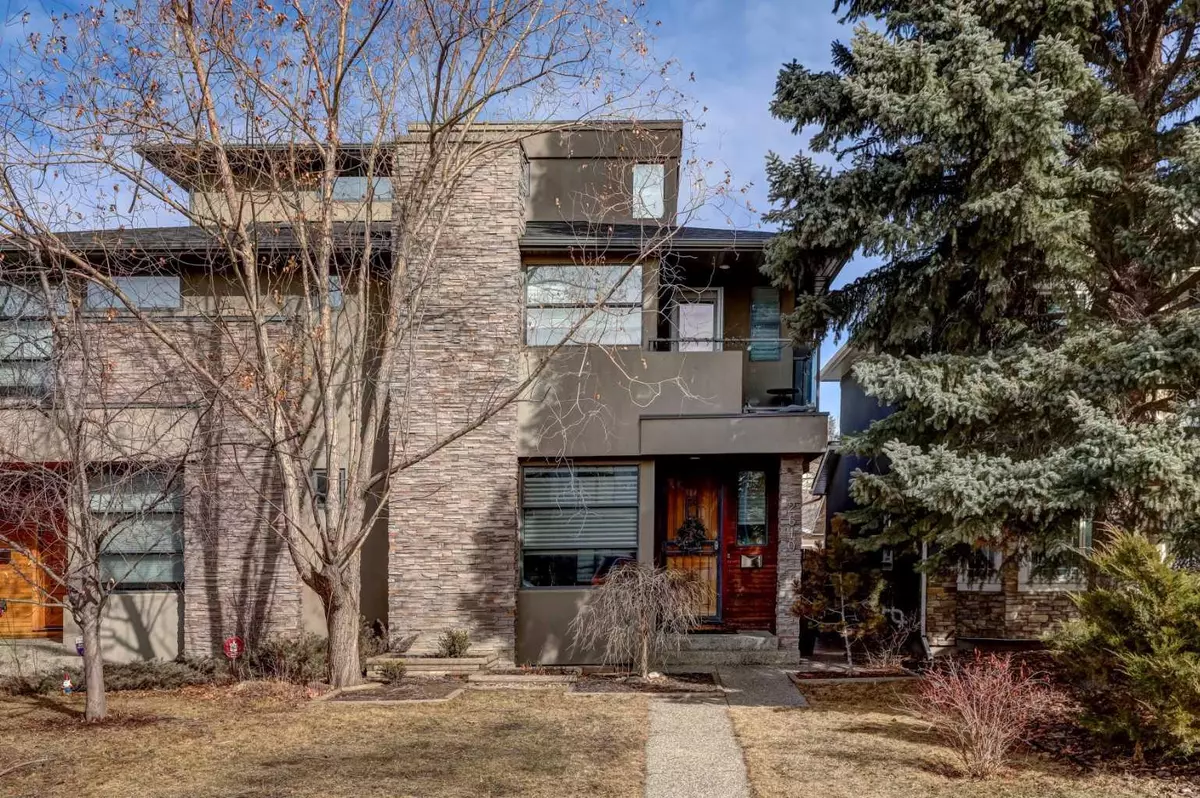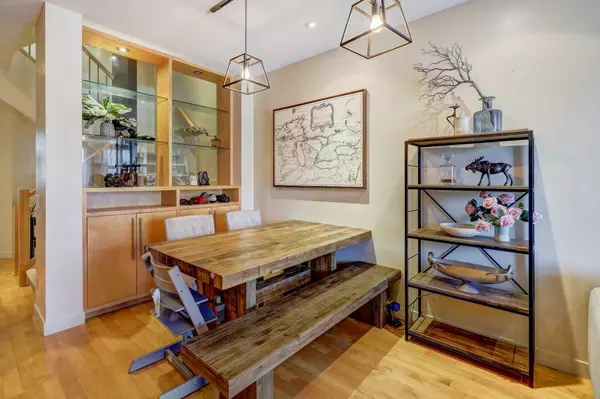$940,000
$954,000
1.5%For more information regarding the value of a property, please contact us for a free consultation.
2610 2 AVE NW Calgary, AB T2N 0H8
4 Beds
4 Baths
2,260 SqFt
Key Details
Sold Price $940,000
Property Type Single Family Home
Sub Type Semi Detached (Half Duplex)
Listing Status Sold
Purchase Type For Sale
Square Footage 2,260 sqft
Price per Sqft $415
Subdivision West Hillhurst
MLS® Listing ID A2126881
Sold Date 05/22/24
Style 2 and Half Storey,Side by Side
Bedrooms 4
Full Baths 3
Half Baths 1
Originating Board Calgary
Year Built 2006
Annual Tax Amount $5,458
Tax Year 2023
Lot Size 288 Sqft
Acres 0.01
Property Description
OPEN HOUSE THIS WEEKEND !! Don't miss out on the chance to own this well-maintained south-facing 4-bedroom residence boasting a fully finished basement and 3.5 bathrooms. As you step through the front door, you're greeted by a generously sized office/den, conveniently accompanied by a 2-piece main floor bathroom just across the hallway. The heart of the home unfolds into a charming open-plan kitchen, dining, and living area, illuminated by a vast window that frames the picturesque backyard. The kitchen is a chef's dream, equipped with sleek stainless-steel appliances, a gas stove, and elegant granite countertops.
Ascend to the second floor to discover a luxurious master retreat, complete with a sprawling walk-in closet and a lavish 5-piece ensuite bathroom, featuring a separate tub and steam shower. Additionally, the master bedroom offers its own private balcony, perfect for enjoying tranquil moments. Two more sizable bedrooms and a second 4-piece bathroom are also found on this level, accompanied by the convenience of an upper floor laundry furnished with a steam washer and dryer.
Venture to the top floor and be greeted by a fantastic bonus room bathed in natural light, which can be used as a gym, office, or cinema. Descend to the fully finished basement, where a legal fourth bedroom and another 4-piece bathroom await, offering ample space and privacy. The remainder of the basement presents an expansive open-plan entertainment area, complemented by utility and storage rooms discreetly tucked away behind closed doors.
Outside, the property is enclosed by a fence and features a double detached garage, The garden has many perennial plants and boasts a unique bubbling water feature that offers a tranquil escape. One house away is a green space that transforms into a skating rink in the winter.
This home, located in a peaceful neighborhood, is in close proximity to downtown and easily accessible through main roads from the mountains. Enjoy an afternoon walk along the river path/bike route only a 5 minute walk away.
With its move-in-ready condition and the possibility of a quick possession, this residence offers an enticing opportunity to embrace a lifestyle of comfort and convenience.
Location
State AB
County Calgary
Area Cal Zone Cc
Zoning R-C2
Direction S
Rooms
Basement Finished, Full
Interior
Interior Features Built-in Features, Granite Counters, High Ceilings, Kitchen Island, No Animal Home, No Smoking Home, See Remarks
Heating Forced Air
Cooling None
Flooring Carpet, Ceramic Tile, Hardwood
Fireplaces Number 1
Fireplaces Type Gas
Appliance Dishwasher, Dryer, Garage Control(s), Gas Stove, Microwave Hood Fan, Refrigerator, Washer
Laundry Upper Level
Exterior
Garage Double Garage Detached
Garage Spaces 2.0
Garage Description Double Garage Detached
Fence Partial
Community Features Playground, Shopping Nearby, Sidewalks, Walking/Bike Paths
Roof Type Asphalt Shingle,Flat
Porch Deck
Lot Frontage 25.07
Total Parking Spaces 2
Building
Lot Description Back Lane, Garden
Foundation Poured Concrete
Architectural Style 2 and Half Storey, Side by Side
Level or Stories 2 and Half Storey
Structure Type Concrete,Stucco,Wood Frame
Others
Restrictions None Known
Tax ID 82741393
Ownership Private
Read Less
Want to know what your home might be worth? Contact us for a FREE valuation!

Our team is ready to help you sell your home for the highest possible price ASAP







