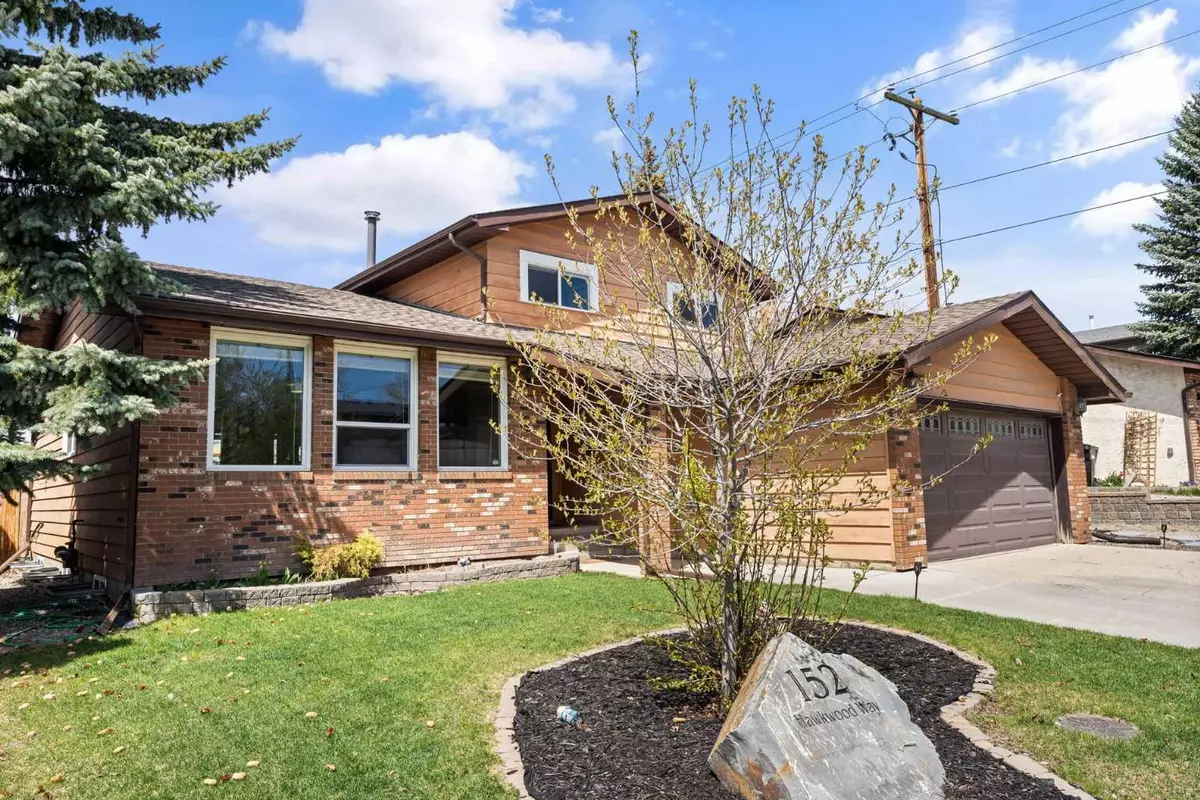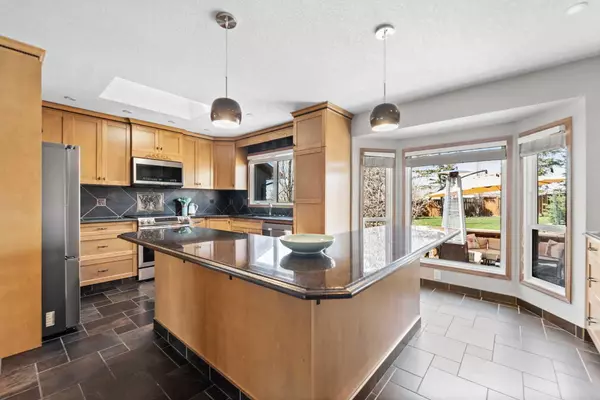$820,000
$785,000
4.5%For more information regarding the value of a property, please contact us for a free consultation.
152 Hawkwood WAY NW Calgary, AB T3G 1X4
6 Beds
4 Baths
2,137 SqFt
Key Details
Sold Price $820,000
Property Type Single Family Home
Sub Type Detached
Listing Status Sold
Purchase Type For Sale
Square Footage 2,137 sqft
Price per Sqft $383
Subdivision Hawkwood
MLS® Listing ID A2131101
Sold Date 05/21/24
Style 2 Storey Split
Bedrooms 6
Full Baths 4
Originating Board Calgary
Year Built 1981
Annual Tax Amount $3,713
Tax Year 2023
Lot Size 8,503 Sqft
Acres 0.2
Property Description
Experience luxury and comfort in this extraordinary home that goes beyond your expectations. Unlike typical cookie-cutter houses, this remarkable property boasts not only a beautifully updated living space throughout with a total of 6 bedrooms, but also a brand new open-concept illegal basement suite fit for even the pickiest people!
The upper living area is a haven of sophistication, featuring newer windows, interior doors, casings, and carpet, as well as showcasing gorgeous wood floors. Natural light floods the entire home, highlighting the elegant and contemporary ambiance. The entire home is thoughtfully designed, providing ample room for both relaxation in front of your wood burning fireplace, 4 large above grade bedrooms accommodating every person in the family and unbelievable entertainment space inside & out!
The (illegal) basement suite is equally impressive, offering two cozy bedrooms, a full bathroom, and its own laundry facilities. This arrangement provides the perfect balance of comfort and convenience.
Step outside into the expansive landscaped & treed backyard ideal for outdoor activities including Barbecuing with the convenient gas hookup, gardening, throwing the ball or hosting unforgettable gatherings. This home sits over 8500sq.ft of land with an RV pad to the side - ensuring ample space for all your needs and desires. UPDATES INCLUDE: new windows, newer shingles, fascia, eaves troughs, new hot water tank, new (illegal)basement suite, new paint, new interior doors, new trim AND new appliances upstairs & down! ***TAKE A PEEK AT THE 3D TOUR & THEN BOOK YOUR IN PERSON SHOWING!*** Don't miss this incredible opportunity to make this unique property your own!
Location
State AB
County Calgary
Area Cal Zone Nw
Zoning R-C1
Direction SE
Rooms
Basement Finished, Full, Suite
Interior
Interior Features Ceiling Fan(s), Central Vacuum, Closet Organizers, Double Vanity, Granite Counters, Kitchen Island, No Animal Home, No Smoking Home, Recessed Lighting, Skylight(s), Soaking Tub, Sump Pump(s)
Heating Fireplace(s), Forced Air, Natural Gas
Cooling None
Flooring Carpet, Ceramic Tile, Wood
Fireplaces Number 1
Fireplaces Type Living Room, Mantle, Stone, Wood Burning
Appliance Dishwasher, Electric Oven, Electric Stove, Garage Control(s), Microwave, Refrigerator, See Remarks, Stove(s), Washer/Dryer, Washer/Dryer Stacked, Window Coverings
Laundry In Basement, In Unit, Main Level, Multiple Locations, See Remarks
Exterior
Garage Concrete Driveway, Double Garage Attached, Front Drive, RV Access/Parking
Garage Spaces 2.0
Garage Description Concrete Driveway, Double Garage Attached, Front Drive, RV Access/Parking
Fence Fenced
Community Features Park, Schools Nearby, Shopping Nearby, Sidewalks, Street Lights
Roof Type Asphalt Shingle
Porch Balcony(s), Deck, Patio
Lot Frontage 60.7
Total Parking Spaces 5
Building
Lot Description Back Yard, Landscaped, Yard Lights, Rectangular Lot, Treed
Foundation Poured Concrete
Architectural Style 2 Storey Split
Level or Stories Two
Structure Type Brick,Cedar
Others
Restrictions Utility Right Of Way
Tax ID 83017493
Ownership Private
Read Less
Want to know what your home might be worth? Contact us for a FREE valuation!

Our team is ready to help you sell your home for the highest possible price ASAP







