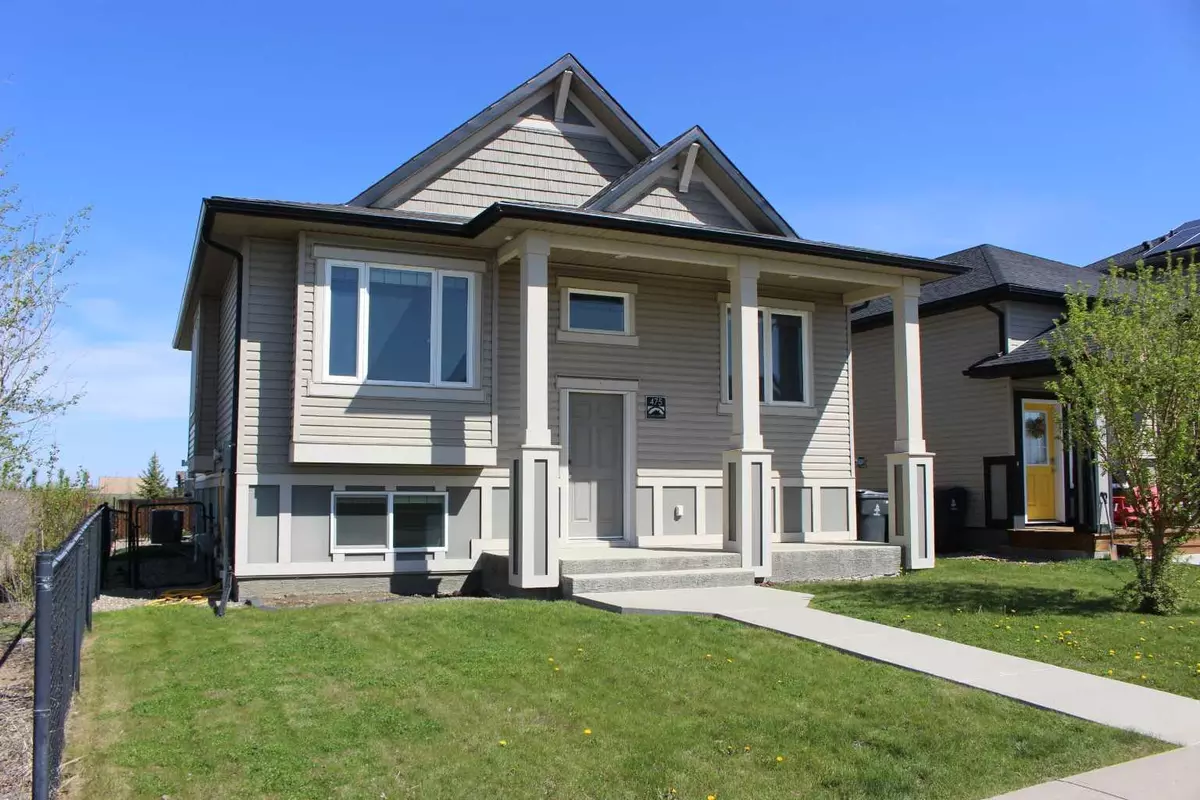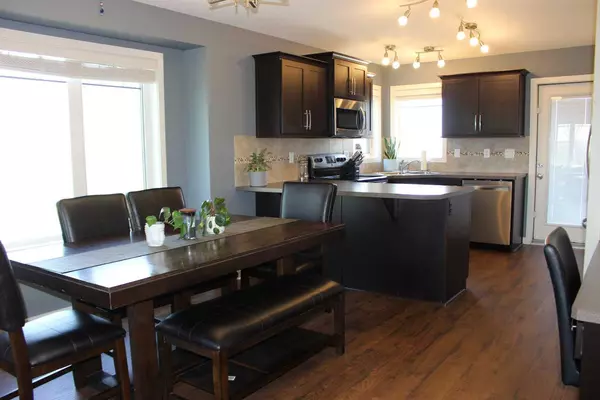$430,000
$435,000
1.1%For more information regarding the value of a property, please contact us for a free consultation.
475 Aquitania BLVD W Lethbridge, AB T0K 1V0
4 Beds
3 Baths
1,010 SqFt
Key Details
Sold Price $430,000
Property Type Single Family Home
Sub Type Detached
Listing Status Sold
Purchase Type For Sale
Square Footage 1,010 sqft
Price per Sqft $425
Subdivision Garry Station
MLS® Listing ID A2131628
Sold Date 05/21/24
Style Bi-Level
Bedrooms 4
Full Baths 3
Originating Board Lethbridge and District
Year Built 2012
Annual Tax Amount $3,993
Tax Year 2023
Lot Size 4,346 Sqft
Acres 0.1
Property Description
Your new home in Garry Station is ready to welcome you with an abundance of bright natural light and a prime location. The back deck and main floor windows provide a stunning view of the prairies and the Rocky Mountains. Enjoy the sunsets and the soothing sounds of nature from the comfort of your own home. This prime location in Garry Station situates you steps away from walking paths, parks and ponds. Also, only steps away is Buffalo Grace Manor and a new elementary school for the littles. This home is well laid out, with a 4 piece main bath, and 2 bedrooms upstairs. The primary bedroom has a large 3 piece ensuite and spacious walk in closet. The open and bright kitchen and living area is perfect for family dinners and hosting large gatherings. Downstairs you will find another 2 bedrooms and a sprawling family room, perfect for family movie nights. In the oversized detached garage you will not only find enough room for 2 vehicles, but also a large loft for all of your storage needs. This home has been immaculately kept and cared for over the years, with brand new flooring in the main living area as of 2024. Don't miss your chance to call this amazing home yours.
Location
State AB
County Lethbridge
Zoning R-CL
Direction S
Rooms
Basement Finished, Full
Interior
Interior Features Built-in Features, Open Floorplan, Pantry, See Remarks, Storage, Walk-In Closet(s)
Heating Forced Air
Cooling Central Air
Flooring Carpet, Laminate, Tile
Appliance Dishwasher, Garage Control(s), Refrigerator, Stove(s), Washer/Dryer, Window Coverings
Laundry In Basement
Exterior
Garage Double Garage Detached
Garage Spaces 2.0
Garage Description Double Garage Detached
Fence Fenced
Community Features Lake, Sidewalks, Street Lights
Roof Type Asphalt Shingle
Porch Deck
Lot Frontage 40.0
Total Parking Spaces 3
Building
Lot Description Back Lane, Back Yard, Landscaped
Foundation Poured Concrete
Architectural Style Bi-Level
Level or Stories One
Structure Type Composite Siding,Wood Frame
Others
Restrictions None Known
Tax ID 83360841
Ownership Private
Read Less
Want to know what your home might be worth? Contact us for a FREE valuation!

Our team is ready to help you sell your home for the highest possible price ASAP







