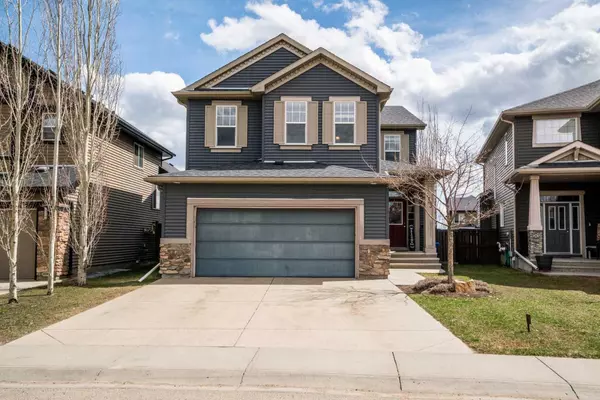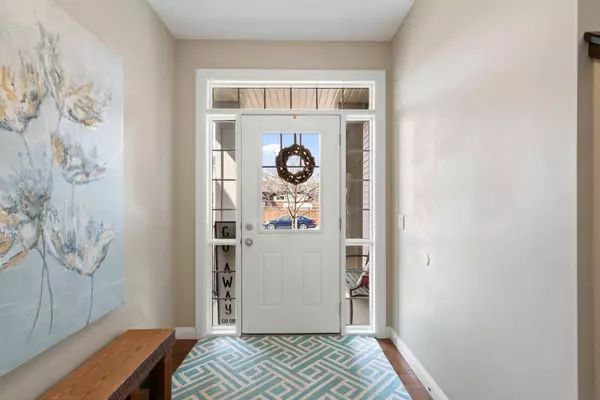$740,000
$750,000
1.3%For more information regarding the value of a property, please contact us for a free consultation.
23 Westridge WAY Okotoks, AB T1S 0K1
6 Beds
4 Baths
2,533 SqFt
Key Details
Sold Price $740,000
Property Type Single Family Home
Sub Type Detached
Listing Status Sold
Purchase Type For Sale
Square Footage 2,533 sqft
Price per Sqft $292
Subdivision Westridge
MLS® Listing ID A2125121
Sold Date 05/20/24
Style 2 Storey
Bedrooms 6
Full Baths 3
Half Baths 1
Originating Board Calgary
Year Built 2009
Annual Tax Amount $4,380
Tax Year 2023
Lot Size 5,593 Sqft
Acres 0.13
Property Description
Nestled in the community of Westridge in Okotoks, this detached home merges exquisite luxury with expansive living. Spanning over 3,600 sqft, the property boasts a well-thought-out layout featuring 6 bedrooms, with 4 located on the upper level. Step inside to discover an inviting ambiance, accentuated by abundant natural light and elegant hardwood flooring that flows throughout the main floor. At the heart of this residence is a chef's kitchen, outfitted with granite countertops, high-end stainless steel appliances with a commercial-style gas range, and tons of cabinetry storage, making it a dream space for culinary exploration and entertainment. The adjoining living area, with its cozy gas fireplace, offers a serene haven for relaxation and quality family time. The main floor features a dedicated office space, perfect for your home office or a music room, alongside a formal dining room designed for hosting unforgettable gatherings. Upstairs you’ll find a spacious bonus room with tall cathedral ceilings, plus upstairs laundry alongside your 4 spacious bedrooms. The developed basement is a true highlight, featuring 2 additional bedrooms (one being used as a hobby room with a deep walk in closet), and a dedicated movie theatre space complete with a wet bar and a full bathroom, adding a convenience for entertaining. The double attached garage with 220V power for welding and woodworking tools, and provides secure parking and additional storage. The private fenced backyard offers a tranquil retreat, complete with RV parking for additional vehicles. Close proximity to amenities such as parks, schools (Westmount School), shopping, dining and recreational facilities. 23 Westridge Way isn’t just a house—it’s a place to call home, where every detail underscores quality and style.
Location
State AB
County Foothills County
Zoning TN
Direction W
Rooms
Basement Finished, Full
Interior
Interior Features Breakfast Bar, Ceiling Fan(s), Double Vanity, Granite Counters, Kitchen Island, Open Floorplan, Soaking Tub, Storage, Wet Bar
Heating Forced Air
Cooling None
Flooring Carpet, Hardwood, Linoleum, Tile
Fireplaces Number 1
Fireplaces Type Gas, Living Room, Mantle, Tile
Appliance Bar Fridge, Dishwasher, Garage Control(s), Gas Stove, Microwave, Range Hood, Refrigerator, Window Coverings
Laundry Laundry Room, Upper Level
Exterior
Parking Features 220 Volt Wiring, Double Garage Attached, RV Access/Parking
Garage Spaces 2.0
Garage Description 220 Volt Wiring, Double Garage Attached, RV Access/Parking
Fence Fenced
Community Features Park, Playground, Schools Nearby, Shopping Nearby, Sidewalks, Street Lights, Walking/Bike Paths
Roof Type Asphalt Shingle
Porch Deck
Lot Frontage 37.8
Total Parking Spaces 5
Building
Lot Description Back Lane, Back Yard, Irregular Lot
Foundation Poured Concrete
Architectural Style 2 Storey
Level or Stories Two
Structure Type Stone,Vinyl Siding
Others
Restrictions Utility Right Of Way
Tax ID 84563467
Ownership Private
Read Less
Want to know what your home might be worth? Contact us for a FREE valuation!

Our team is ready to help you sell your home for the highest possible price ASAP







