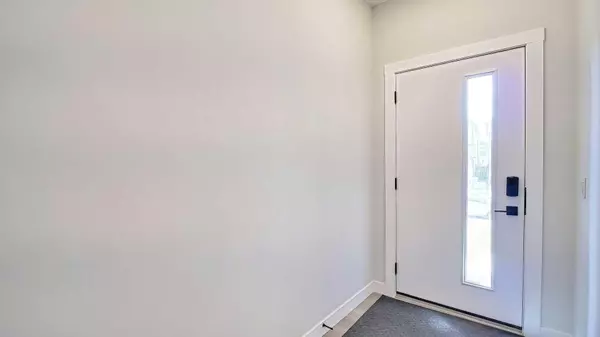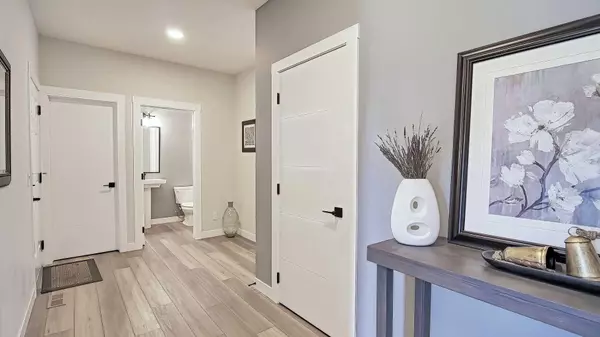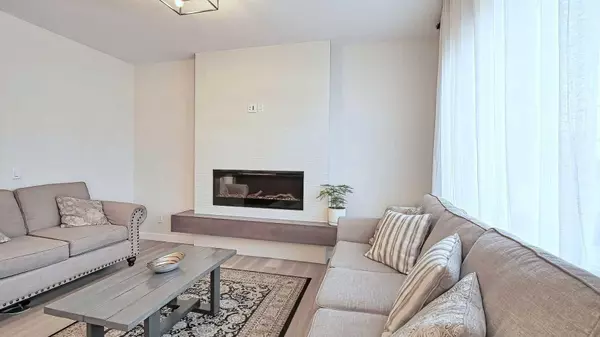$735,786
$729,786
0.8%For more information regarding the value of a property, please contact us for a free consultation.
135 Belmont CRES SW Calgary, AB T2X 4N7
3 Beds
3 Baths
2,033 SqFt
Key Details
Sold Price $735,786
Property Type Single Family Home
Sub Type Detached
Listing Status Sold
Purchase Type For Sale
Square Footage 2,033 sqft
Price per Sqft $361
Subdivision Belmont
MLS® Listing ID A2127362
Sold Date 05/19/24
Style 2 Storey
Bedrooms 3
Full Baths 2
Half Baths 1
Originating Board Calgary
Year Built 2022
Annual Tax Amount $3,325
Tax Year 2023
Lot Size 3,810 Sqft
Acres 0.09
Property Sub-Type Detached
Property Description
Beautiful and stylish home that has been thoughtfully designed for a Family to enjoy everyday. It's Practical and well planned to meet all the needs of everyday life of a young family. Located in the young and popular community of Belmont, you will enjoy many conveniences and amenities the community has to offer. A spacious Foyer with a large window invites you into the home. There is lots of room to receive your guests here. The front walk-in closet is oh so ideal, for storing all the shoes and coats - no clutter. All closets in the house are walk-in closes, Even the mudroom has walk-in storage space. Beautiful light Luxury vinyl Plank flooring through the main floor, lots of large windows, 9 ft ceilings, and spacious open-floor concept is designed to allow for family inter-action and closeness. Impressive electric Fireplace with Maple ledge and white tile finishing in the Living room. The clean lines of the gorgeous white kitchen with 8 ft by 81/2 ft white quartz central island, huge walk-in pantry with glass door, lots of pot lights, built-in stainless steel appliances, lots of cabinets, Built-in Electric cook top, Induction oven, Chimney hood fan and a Gas stove connection too - are all the things you will enjoy here. The dining room is also large enough to accommodate happy family/ friends Dinners. There is 2 piece guest bathroom on the main level too. The black railings going to the upper level add another nice touch to this home. A Bonus room, The Primary bedroom suite, 2 very good size bedrooms, 3 piece main bathroom and laundry room with shelving make up the upper level. The Primary bedroom has a 5 piece En-suite bathroom with stand-alone tub and a shower, double sinks, and a very large walk-in closet. All the bedrooms have walk-in closets. There is a separate side entrance to the lower level. The unfinished lower level has 9ft high ceilings, 2 big windows, wet bar rough-in, 50 US gall hot water tank. Fenced Backyard and a Good size Deck, with gas outlet for BBQ. Double attached garage with a high garage door to fit a truck. There is also Google home installed on the main floor and Master bedroom. This home is perfect in so many ways and you will love living here.
Location
State AB
County Calgary
Area Cal Zone S
Zoning R-1N
Direction N
Rooms
Other Rooms 1
Basement Separate/Exterior Entry, Full, Unfinished
Interior
Interior Features High Ceilings, Kitchen Island, No Animal Home, No Smoking Home, Pantry, Quartz Counters, Separate Entrance, Walk-In Closet(s)
Heating Forced Air
Cooling None
Flooring Carpet, Laminate
Fireplaces Number 1
Fireplaces Type Electric
Appliance Built-In Electric Range, Convection Oven, Dishwasher, Dryer, Range Hood, Refrigerator, Washer
Laundry Upper Level
Exterior
Parking Features Double Garage Attached
Garage Spaces 22.0
Garage Description Double Garage Attached
Fence Fenced
Community Features Park, Playground, Shopping Nearby, Sidewalks, Street Lights
Roof Type Asphalt Shingle
Porch Deck
Lot Frontage 30.58
Total Parking Spaces 4
Building
Lot Description Back Yard, Level, Rectangular Lot
Foundation Poured Concrete
Architectural Style 2 Storey
Level or Stories Two
Structure Type Vinyl Siding,Wood Frame
New Construction 1
Others
Restrictions None Known
Tax ID 83099892
Ownership Private
Read Less
Want to know what your home might be worth? Contact us for a FREE valuation!

Our team is ready to help you sell your home for the highest possible price ASAP






