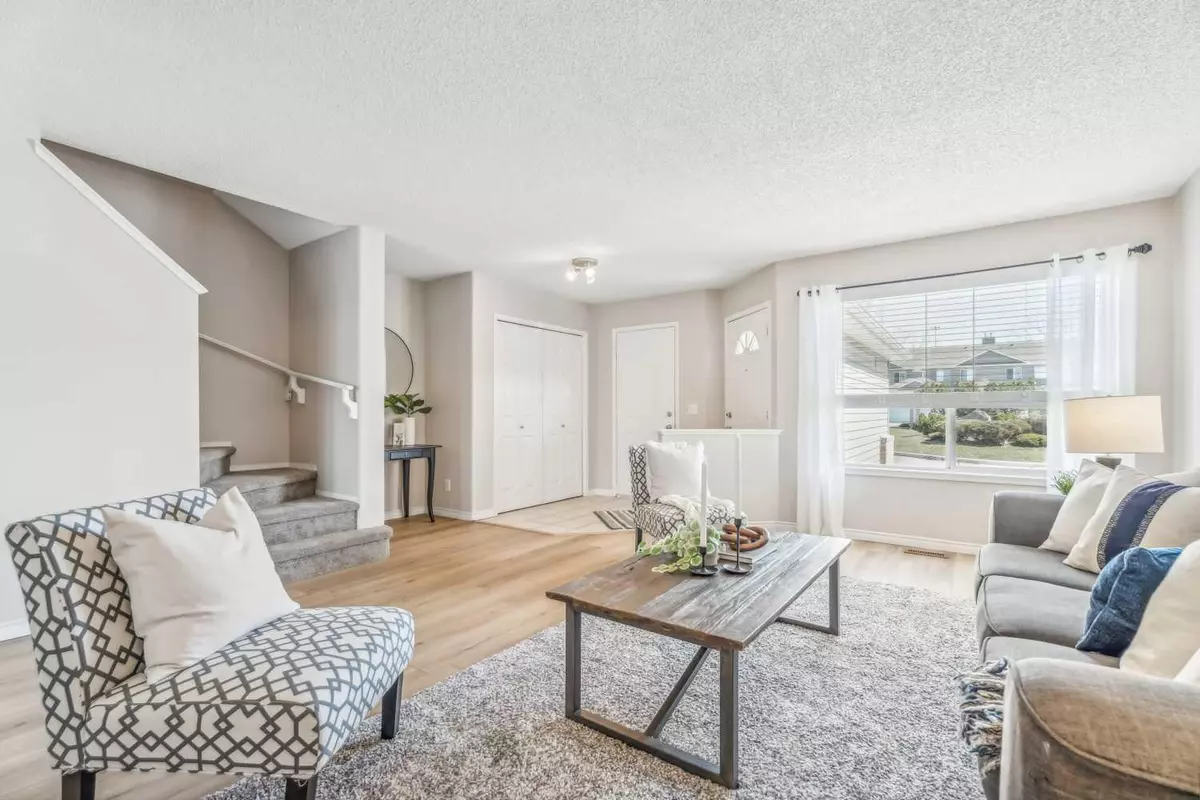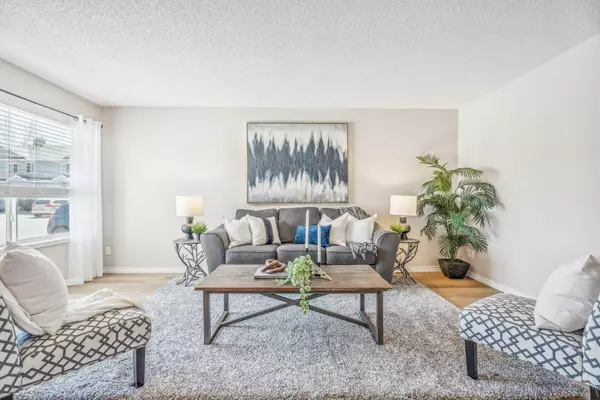$422,500
$424,900
0.6%For more information regarding the value of a property, please contact us for a free consultation.
900 Allen ST SE #2 Airdrie, AB T4B 2M2
4 Beds
3 Baths
1,278 SqFt
Key Details
Sold Price $422,500
Property Type Townhouse
Sub Type Row/Townhouse
Listing Status Sold
Purchase Type For Sale
Square Footage 1,278 sqft
Price per Sqft $330
Subdivision Airdrie Meadows
MLS® Listing ID A2123716
Sold Date 05/18/24
Style 2 Storey
Bedrooms 4
Full Baths 2
Half Baths 1
Condo Fees $335
Originating Board Calgary
Year Built 1998
Annual Tax Amount $1,600
Tax Year 2023
Lot Size 1,514 Sqft
Acres 0.03
Property Description
Welcome Home! Welcome to your new oasis! Dive into luxury with this captivating 4-bedroom, 2.5-bathroom townhome nestled in the vibrant heart of Airdrie. Recently revamped with a modern touch, this abode boasts upgraded vinyl plank flooring, plush carpeting, and a fresh coat of contemporary paint that floods every corner with light.
Step inside to discover a luminous living space seamlessly flowing from the airy foyer to convenient garage access. Your inner chef will rejoice in the gleaming, chef-inspired white kitchen, complete with an inviting dining nook for delightful gatherings. A convenient 2-piece bathroom and direct deck access make entertaining a breeze on the main floor.
Ascend to the upper level to find three generously-sized bedrooms, including a serene primary suite boasting its own ensuite bath. An additional full bathroom ensures ample comfort for family and guests. Downstairs, the partially finished lower level beckons with a versatile bedroom or flex space, laundry room, and abundant storage options.
With a single attached garage, extra parking stall, and picturesque greenspace just beyond your doorstep, this home offers both convenience and charm. Enjoy the central location, granting easy access to schools, shopping, Deerfoot Trail, and a swift commute to CrossIron Mills, Costco, and the Calgary airport.
Location
State AB
County Airdrie
Zoning R2-T
Direction E
Rooms
Basement Full, Partially Finished
Interior
Interior Features Ceiling Fan(s), High Ceilings, Open Floorplan, See Remarks
Heating Forced Air, Natural Gas
Cooling None
Flooring Carpet, Ceramic Tile, Vinyl Plank
Appliance Dishwasher, Dryer, Garage Control(s), Refrigerator, Stove(s), Washer
Laundry In Unit
Exterior
Garage Garage Faces Front, Single Garage Attached, Stall
Garage Spaces 1.0
Garage Description Garage Faces Front, Single Garage Attached, Stall
Fence None
Community Features Schools Nearby, Shopping Nearby, Sidewalks, Street Lights
Amenities Available Laundry, Parking, Visitor Parking
Roof Type Asphalt Shingle
Porch Deck
Lot Frontage 19.69
Total Parking Spaces 2
Building
Lot Description Low Maintenance Landscape, Landscaped
Foundation Poured Concrete
Architectural Style 2 Storey
Level or Stories Two
Structure Type Vinyl Siding,Wood Siding
Others
HOA Fee Include Common Area Maintenance,Insurance,Reserve Fund Contributions
Restrictions Pet Restrictions or Board approval Required
Tax ID 84582465
Ownership Private
Pets Description Restrictions
Read Less
Want to know what your home might be worth? Contact us for a FREE valuation!

Our team is ready to help you sell your home for the highest possible price ASAP







