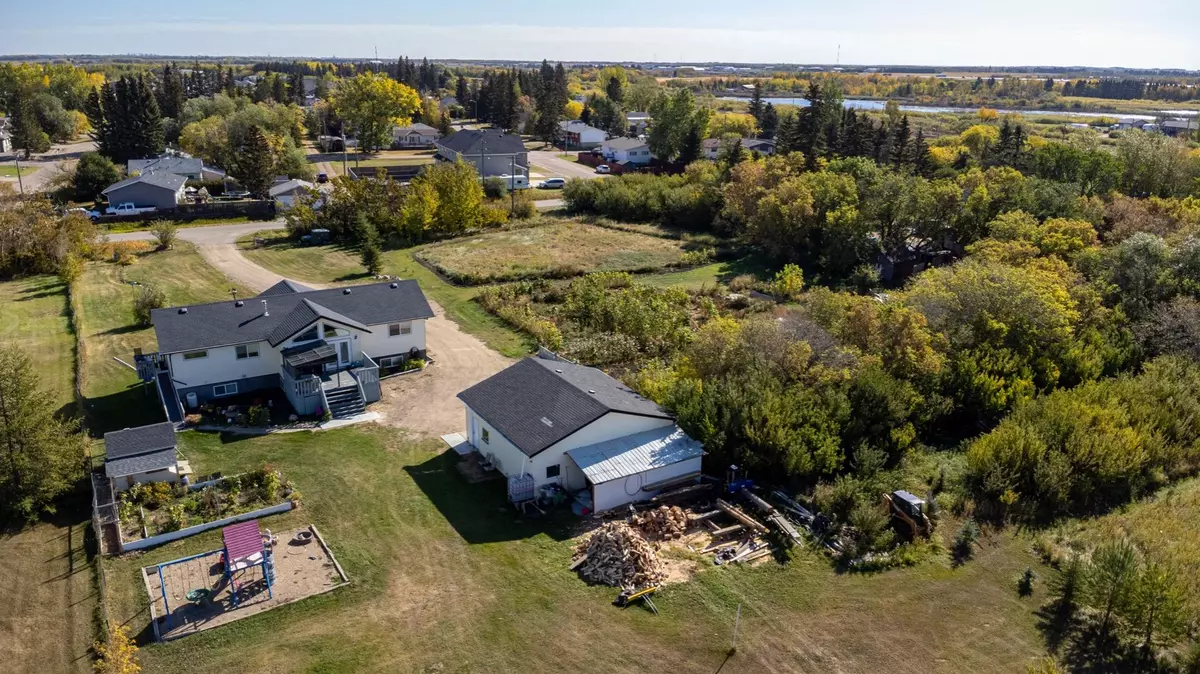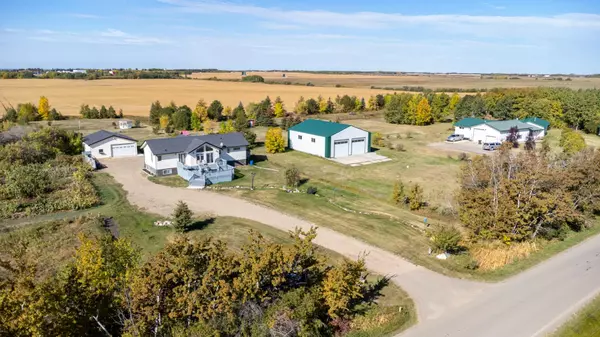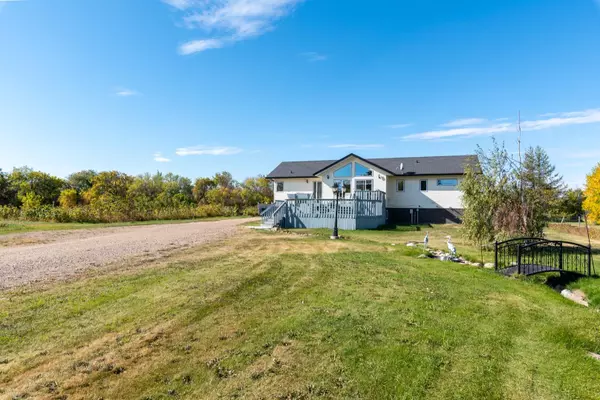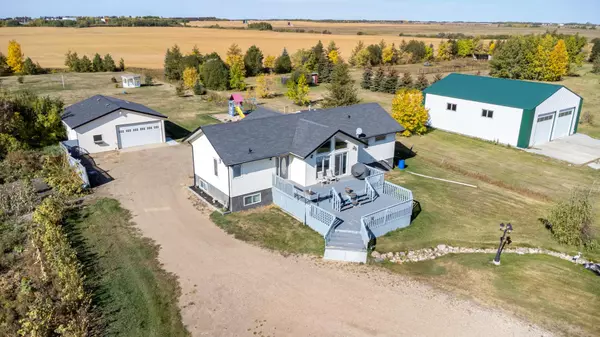$415,000
$449,900
7.8%For more information regarding the value of a property, please contact us for a free consultation.
5301 50 ST Blackfoot, AB T0B 0L0
5 Beds
3 Baths
1,493 SqFt
Key Details
Sold Price $415,000
Property Type Single Family Home
Sub Type Detached
Listing Status Sold
Purchase Type For Sale
Square Footage 1,493 sqft
Price per Sqft $277
Subdivision Blackfoot
MLS® Listing ID A2078538
Sold Date 05/17/24
Style Acreage with Residence,Bungalow
Bedrooms 5
Full Baths 3
Originating Board Lloydminster
Year Built 2008
Annual Tax Amount $2,596
Tax Year 2022
Lot Size 1.240 Acres
Acres 1.24
Property Description
This acreage is conveniently located only 15 minutes from Lloydminster just outside the town of Blackfoot! Enjoy both the privacy of 1.24 acres and the convenience of being close to town. With nearly 1500 square feet, this bungalow has tons of room for the whole family. The main floor is a spacious open floor plan that boasts vaulted ceilings and large windows with a gas fireplace in the living room. The eat in kitchen features tons of maple cabinetry, stainless steel appliances, tile backsplash, and a breakfast bar. There are three bedrooms up, the master has a walk in closet and ensuite with separate shower and bathtub. A laundry room completes the main floor. The finished basement features heated floors, has a large rec room, kitchenette or wet bar, bathroom, two bedrooms, and a den. Outside is a huge two tier deck. The detached garage has double doors and is triple sized, with a storage area. The acreage also features a shed, garden area, play center, and a shelter belt. The home runs on town water, natural gas, and has a septic tank. Come and check out this great property!
Location
State AB
County Vermilion River, County Of
Zoning CR-S
Direction E
Rooms
Basement Finished, Full
Interior
Interior Features Breakfast Bar, Ceiling Fan(s), Central Vacuum
Heating Forced Air, Natural Gas
Cooling None
Flooring Carpet, Laminate, Linoleum, Vinyl
Fireplaces Number 1
Fireplaces Type Gas
Appliance Dishwasher, Electric Stove, Garage Control(s), Garburator, Microwave Hood Fan, Refrigerator, Washer/Dryer, Window Coverings
Laundry Main Level
Exterior
Garage Double Garage Detached
Garage Spaces 3.0
Garage Description Double Garage Detached
Fence None
Community Features Playground, Schools Nearby
Utilities Available See Remarks
Roof Type Asphalt Shingle
Porch Deck
Exposure W
Total Parking Spaces 3
Building
Lot Description Gazebo
Foundation Wood
Sewer Septic Tank
Water Public
Architectural Style Acreage with Residence, Bungalow
Level or Stories One
Structure Type Vinyl Siding,Wood Frame
Others
Restrictions None Known
Tax ID 56968868
Ownership Private
Read Less
Want to know what your home might be worth? Contact us for a FREE valuation!

Our team is ready to help you sell your home for the highest possible price ASAP







