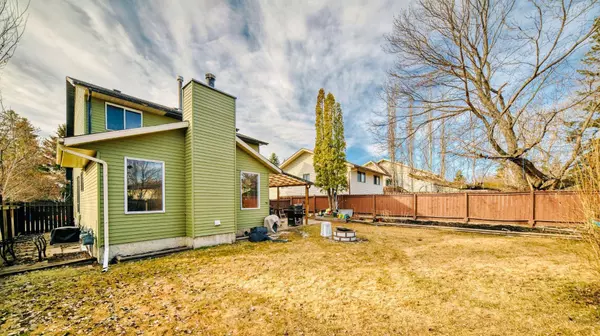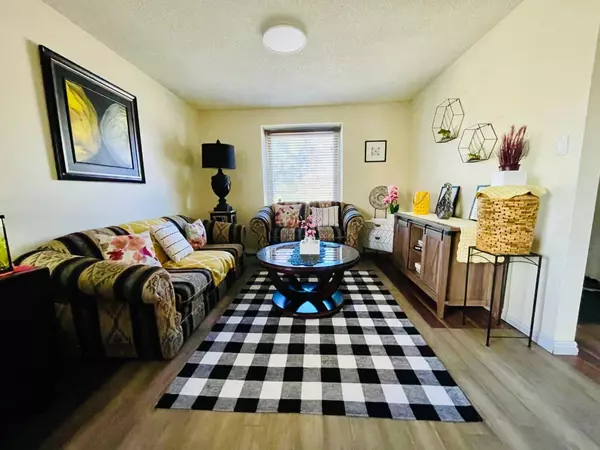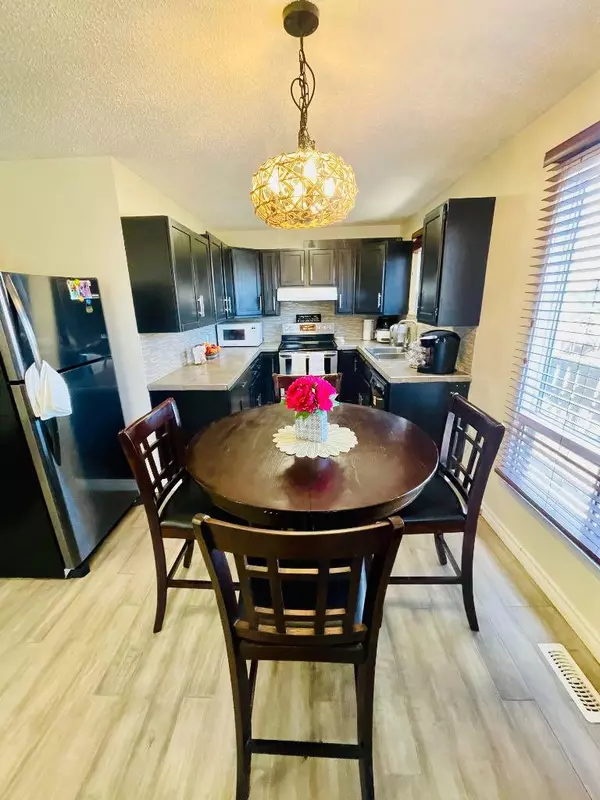$317,000
$329,900
3.9%For more information regarding the value of a property, please contact us for a free consultation.
104 Greig DR N Red Deer, AB T4P 2N5
4 Beds
2 Baths
1,407 SqFt
Key Details
Sold Price $317,000
Property Type Single Family Home
Sub Type Detached
Listing Status Sold
Purchase Type For Sale
Square Footage 1,407 sqft
Price per Sqft $225
Subdivision Glendale Park Estates
MLS® Listing ID A2124770
Sold Date 05/17/24
Style 2 Storey
Bedrooms 4
Full Baths 1
Half Baths 1
Originating Board Central Alberta
Year Built 1980
Annual Tax Amount $2,680
Tax Year 2023
Lot Size 4,587 Sqft
Acres 0.11
Property Description
Introducing my newest listing in the picturesque Red Deer at Glendale area—a charming traditional single attached garage home. This two-story detached gem boasts 1407.8 square feet above grade, offering ample space with 4 beds and 2 baths. With a fully finished basement spanning 553 sq. ft. below grade, this home is perfect for both relaxation and entertainment. Enjoy modern comforts with updates including a newer furnace, hot water tank, shingles, and windows in the basement. Stay cool during summer months with central air conditioning. Outside, the serene backyard beckons, while an extended driveway provides extra paved parking, ideal for a trailer. Don't miss out on this inviting retreat!
Location
State AB
County Red Deer
Zoning R1
Direction S
Rooms
Basement Finished, Full
Interior
Interior Features Laminate Counters, No Smoking Home
Heating Fireplace(s), Forced Air
Cooling Central Air
Flooring Carpet, Laminate, Linoleum
Fireplaces Number 1
Fireplaces Type Living Room, None
Appliance Central Air Conditioner, Dishwasher, Electric Stove, Refrigerator, Washer/Dryer
Laundry In Basement
Exterior
Garage Single Garage Attached
Garage Spaces 1.0
Garage Description Single Garage Attached
Fence Fenced
Community Features Playground, Schools Nearby
Roof Type Asphalt Shingle
Porch Rear Porch
Lot Frontage 150.93
Total Parking Spaces 1
Building
Lot Description Back Yard
Foundation Poured Concrete
Architectural Style 2 Storey
Level or Stories Two
Structure Type Brick,Concrete,Vinyl Siding,Wood Frame
Others
Restrictions See Remarks
Tax ID 83318173
Ownership Private
Read Less
Want to know what your home might be worth? Contact us for a FREE valuation!

Our team is ready to help you sell your home for the highest possible price ASAP







