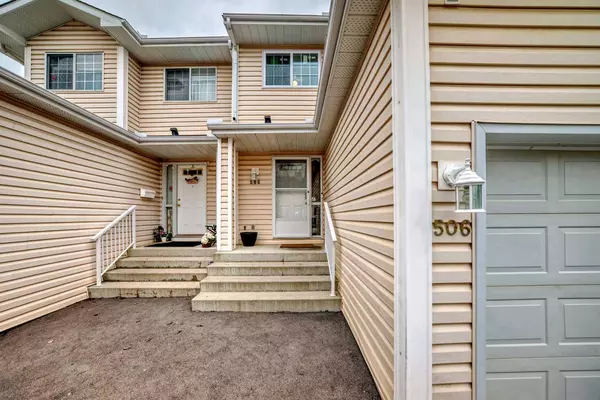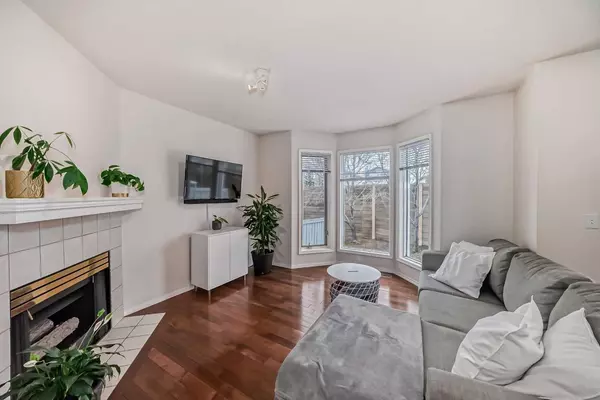$466,000
$439,000
6.2%For more information regarding the value of a property, please contact us for a free consultation.
506 Hawkstone MNR NW Calgary, AB T3G3X2
3 Beds
3 Baths
1,278 SqFt
Key Details
Sold Price $466,000
Property Type Townhouse
Sub Type Row/Townhouse
Listing Status Sold
Purchase Type For Sale
Square Footage 1,278 sqft
Price per Sqft $364
Subdivision Hawkwood
MLS® Listing ID A2130313
Sold Date 05/17/24
Style 2 Storey
Bedrooms 3
Full Baths 2
Half Baths 1
Condo Fees $395
Originating Board Calgary
Year Built 1992
Annual Tax Amount $1,978
Tax Year 2023
Lot Size 2,777 Sqft
Acres 0.06
Property Description
This property is the epitome of “Pride of Ownership” and shows 10/10! Nestled in the Family centric mature community of Hawkwood and walking distance to elementary schools and parks, 506 Hawkstone Manor, with its 3 bed 3 baths and nearly 1,700 sqft of finished living space, definitely checks all the boxes! Upon entry one is impressed by the condition of this well looked after property! The main floor boasts hardwood floors and tile throughout making cleaning up a breeze. The Kitchen has been upgraded with new SS Appliances and Stone Countertops! There is both a dedicated dining room and cozy living area with fireplace for those cool wintery days. The backyard deck connects to the main living area adding bonus space for entertaining friends and family. Moving to the upstairs, the Master Bedroom has a private ensuite 4 piece bath and a walk-in closet, a rarity in this segment. The other 2 bedrooms are spacious and have another 4 piece bath for their use. The upstairs windows have all been replaced with new triple pane windows that help to conserve energy and limit any chance of noise pollution. The basement is fully developed and is currently used as a flex space for both exercise and as a rec room for the little ones. The basement windows have also been replaced. The mechanical room has received recent updates with a fully serviced furnace with a new humidifier and a new hot water tank. The attached insulated garage completes this full package. This home is truly move in ready! Hawkstone Manor is a great place for families in one of Calgary’s most desirable NW communities. Come see this one before it's gone!
Location
State AB
County Calgary
Area Cal Zone Nw
Zoning (M-CG d44)
Direction SW
Rooms
Basement Finished, Full
Interior
Interior Features Granite Counters, Jetted Tub, No Animal Home, No Smoking Home
Heating Forced Air
Cooling None
Flooring Carpet, Ceramic Tile, Hardwood
Fireplaces Number 1
Fireplaces Type Gas
Appliance Dishwasher, Electric Stove, Microwave, Refrigerator, Window Coverings
Laundry In Unit
Exterior
Garage Single Garage Attached
Garage Spaces 1.0
Garage Description Single Garage Attached
Fence Fenced
Community Features Clubhouse, Park, Playground, Schools Nearby, Shopping Nearby, Sidewalks, Street Lights, Walking/Bike Paths
Amenities Available Clubhouse, Park, Parking, Snow Removal, Trash, Visitor Parking
Roof Type Asphalt Shingle
Porch Deck
Lot Frontage 19.88
Total Parking Spaces 2
Building
Lot Description Lawn, Low Maintenance Landscape, Landscaped, Level
Foundation Poured Concrete
Architectural Style 2 Storey
Level or Stories Two
Structure Type Vinyl Siding,Wood Siding
Others
HOA Fee Include Amenities of HOA/Condo,Common Area Maintenance,Insurance,Maintenance Grounds,Parking,Professional Management,Reserve Fund Contributions,Snow Removal,Trash
Restrictions Pet Restrictions or Board approval Required
Tax ID 83139661
Ownership Private
Pets Description Restrictions
Read Less
Want to know what your home might be worth? Contact us for a FREE valuation!

Our team is ready to help you sell your home for the highest possible price ASAP







