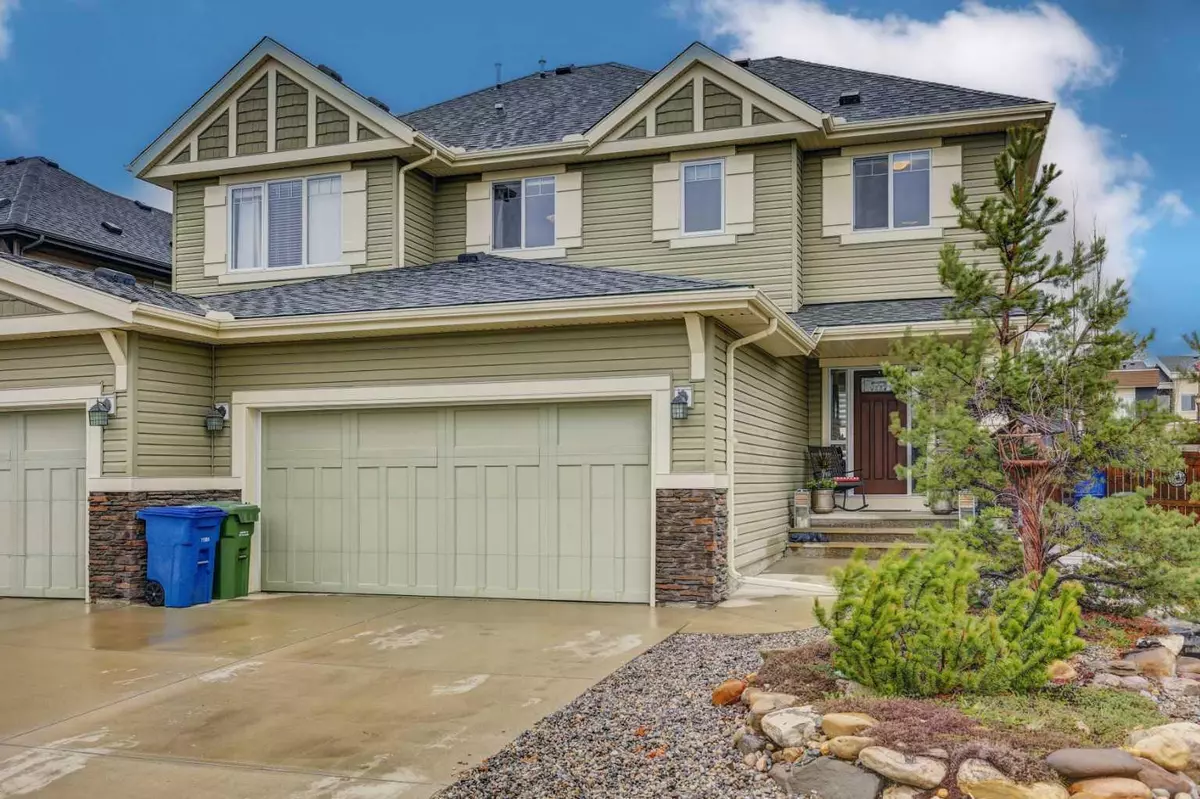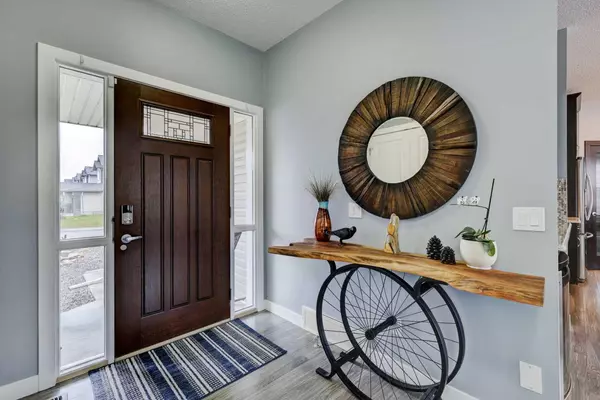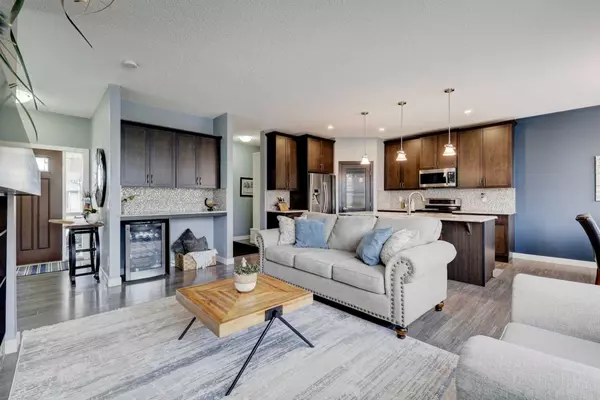$630,000
$619,000
1.8%For more information regarding the value of a property, please contact us for a free consultation.
2330 Baywater CRES SW Airdrie, AB T4B 0T4
4 Beds
4 Baths
1,727 SqFt
Key Details
Sold Price $630,000
Property Type Single Family Home
Sub Type Semi Detached (Half Duplex)
Listing Status Sold
Purchase Type For Sale
Square Footage 1,727 sqft
Price per Sqft $364
Subdivision Bayside
MLS® Listing ID A2129578
Sold Date 05/17/24
Style 2 Storey,Side by Side
Bedrooms 4
Full Baths 3
Half Baths 1
Originating Board Calgary
Year Built 2012
Annual Tax Amount $3,342
Tax Year 2023
Lot Size 4,279 Sqft
Acres 0.1
Property Description
IMMACULATE fully finished half-Duplex nestled in The vibrant family-oriented community of Bayside, with the best Neighbours!! Nearby miles of pathways along the canals and all of Airdries best amenities, come take a peek. Equipped with a DOUBLE ATTACHED GARAGE and fantastic full landscaping this home is impressive, wait until you step inside... Greeted by high ceilings, modern LAMINATE FLOORING, and a stunning OPEN-CONCEPT floor plan that floods w/ natural light. A GOURMET KITCHEN hosts all the bells & whistles, including STAINLESS APPLIANCES, rich cabinetry that extends to the ceiling, GRANITE counters, a tiled backsplash, eat-up Kitchen Island, and CORNER PANTRY with a decorative glass door. Off the Kitchen is a spacious Dining Nook with a large window overlooking the backyard, and glass door w/ access outside to the deck, stamped concrete patio and yard. The Living Room hosts an elegant GAS FIREPLACE with gorgeous stone work & built-ins, and an adjacent dry-bar with a mini fridge - perfect for entertaining. Also on the main-level is a 2-pc Powder Room, and Mudroom with a big storage closet. Upstairs is a fantastic Primary Suite w/ VAULTED CEILINGS, huge windows, a WALK-IN CLOSET, and spa-like tiled 5-pc Ensuite boasting DUAL VANITIES, granite counters, a WALK-IN SHOWER, SOAKER TUB beneath the window, and coveted private water closet! Thoughtfully located across the hall are the 2nd & 3rd Bedrooms, both have carpet floors and lots of closet space, and the 2nd Bedroom hosts a beautiful wood feature wall. There’s also a shared 4-pc Bathroom, and fantastically set-up UPPER FLOOR LAUNDRY ROOM with shelving, tiled floors, counterspace, AND A WINDOW! The FINISHED BASEMENT presents a huge carpeted Living Room / Rec Room with Recessed lighting and built-in shelves, a 4th Bedroom with a closet & cheater door to the 3-pc Bathroom boasting HEATED TILED FLOORS and a pretty O/S white tiled WALK-IN SHOWER, and even more potential storage space in the Utility Room! Even though you’re about to have the BEST neighbours, this home features a double party wall for added sound control and privacy. Outside is equally impressive, the FULLY FENCED backyard with no direct neighbours behind is surrounded by trees and new mulch, fence lighting helps illuminate the perfect landscaping, including a sealed concrete Patio off the enclosed wood Deck w/ metal railings. Ready to experience an exceptional quality of life in this Award Winning Community and fabulous Home? Schedule your private viewing today!
Location
State AB
County Airdrie
Zoning R2
Direction W
Rooms
Basement Finished, Full
Interior
Interior Features Built-in Features, Closet Organizers, Double Vanity, Granite Counters, Kitchen Island, Open Floorplan, Pantry, Recessed Lighting, Soaking Tub, Storage, Vaulted Ceiling(s), Walk-In Closet(s)
Heating In Floor, Forced Air, Natural Gas
Cooling None
Flooring Carpet, Laminate, Tile
Fireplaces Number 1
Fireplaces Type Gas, Great Room, Mantle
Appliance Bar Fridge, Dishwasher, Dryer, Garburator, Microwave, Refrigerator, Stove(s), Washer, Window Coverings
Laundry Laundry Room, Upper Level
Exterior
Garage Double Garage Attached
Garage Spaces 2.0
Garage Description Double Garage Attached
Fence Fenced
Community Features Park, Playground, Schools Nearby, Shopping Nearby, Sidewalks, Street Lights, Walking/Bike Paths
Roof Type Asphalt Shingle
Porch Deck, Front Porch, Patio
Lot Frontage 23.43
Total Parking Spaces 4
Building
Lot Description Back Yard, Few Trees, Front Yard, Garden, Low Maintenance Landscape, Landscaped, Yard Lights, Pie Shaped Lot, Private
Foundation Poured Concrete
Architectural Style 2 Storey, Side by Side
Level or Stories Two
Structure Type Stone,Vinyl Siding,Wood Frame
Others
Restrictions Restrictive Covenant,Utility Right Of Way
Tax ID 84575800
Ownership Private
Read Less
Want to know what your home might be worth? Contact us for a FREE valuation!

Our team is ready to help you sell your home for the highest possible price ASAP







