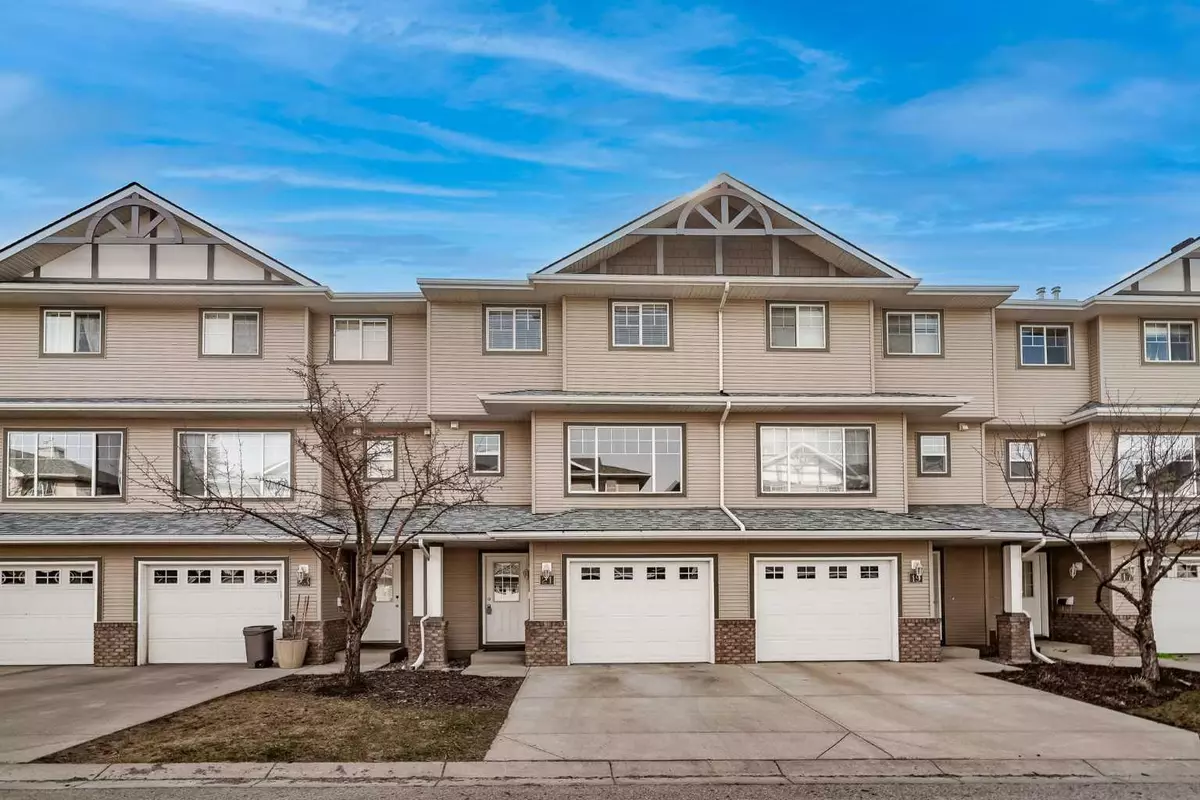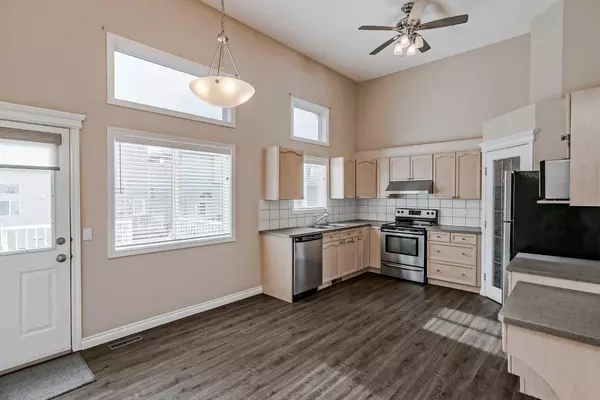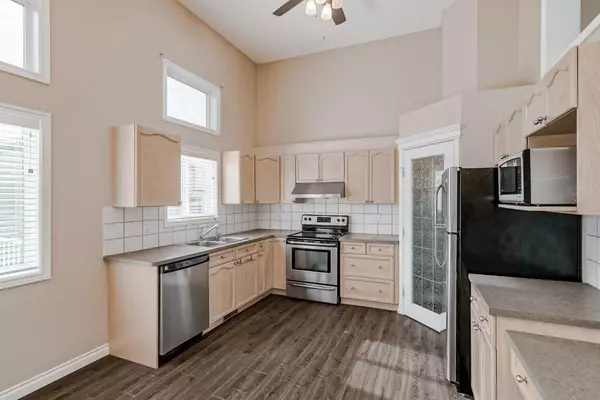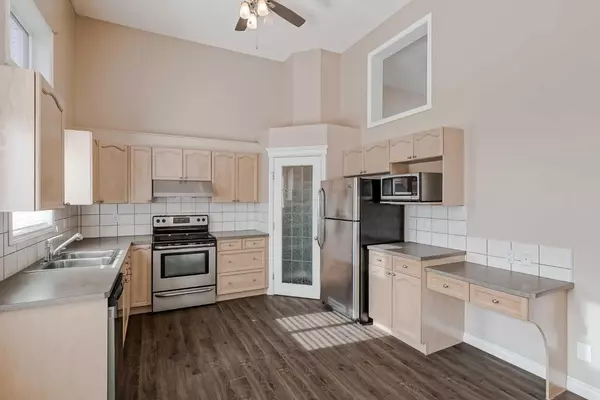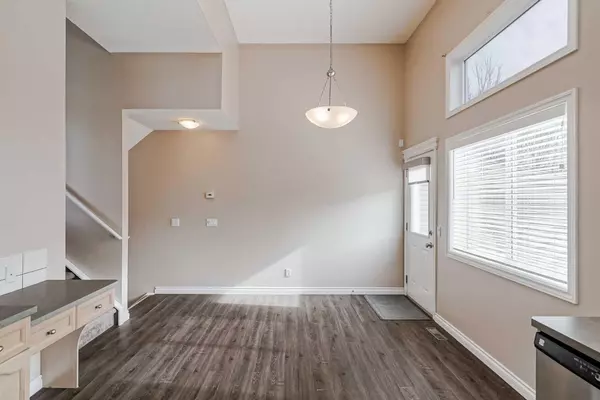$390,000
$385,000
1.3%For more information regarding the value of a property, please contact us for a free consultation.
21 Crystal Shores CV Okotoks, AB T1S 2B3
3 Beds
2 Baths
1,336 SqFt
Key Details
Sold Price $390,000
Property Type Townhouse
Sub Type Row/Townhouse
Listing Status Sold
Purchase Type For Sale
Square Footage 1,336 sqft
Price per Sqft $291
Subdivision Crystal Shores
MLS® Listing ID A2126777
Sold Date 05/17/24
Style 4 Level Split
Bedrooms 3
Full Baths 1
Half Baths 1
Condo Fees $434
HOA Fees $20/ann
HOA Y/N 1
Originating Board Calgary
Year Built 2002
Annual Tax Amount $2,182
Tax Year 2023
Lot Size 1,729 Sqft
Acres 0.04
Property Description
Welcome to your new home in the picturesque community of Crystal Shores! This charming 3-bedroom townhouse offers not only comfortable living spaces but also grants you exclusive access to a range of amenities, making it a dream destination for those seeking both convenience and leisure. Nestled within the serene confines of Crystal Shores, this split-level townhouse boasts a design that blends functionality with aesthetics. As you enter, you'll be greeted by the convenience of a single attached garage, providing easy access to your vehicle and additional storage space. Ascending just a few steps, you'll find yourself in the heart of the home - a bright and inviting kitchen and dining area with vaulted ceilings. Natural light pours in, creating an uplifting ambiance. Step out onto the deck from this level, where you can bask in the morning sun while savouring your favourite cup of coffee or host delightful evening gatherings with friends and family over a barbecue. Continuing up the split-level design, you'll discover a cozy family room that serves as the perfect retreat for relaxation, with a corner gas fireplace adding warmth and charm, creating an ideal setting for unwinding after a long day. Venturing to the top level, you'll find three generously sized bedrooms, including the primary bedroom complete with a walk-in closet. Each room is thoughtfully designed to provide comfort and privacy, ensuring a restful night's sleep for all. The townhouse also features an unspoiled basement, offering laundry and ample space for storage, or the opportunity to unleash your creativity and customize the area to suit your needs. Beyond the comforts of your home, Crystal Shores beckons with a wealth of amenities just a stone's throw away. Your HOA fees grant you exclusive access to the pristine beach, serene lake, and clubhouse facilities, all within a convenient walk. For golf enthusiasts, the renowned Crystal Ridge golf course is conveniently located just around the corner, providing endless opportunities for recreation and leisure.
Experience the best of lakeside living in this well-presented townhouse in Crystal Shores. Whether you're seeking relaxation, outdoor adventure, or simply a place to call home, this property offers the perfect blend of comfort, convenience, and community. Don't miss your chance to make it yours today!
Location
State AB
County Foothills County
Zoning NC
Direction W
Rooms
Basement Partial, Unfinished
Interior
Interior Features High Ceilings
Heating Forced Air, Natural Gas
Cooling None
Flooring Carpet, Laminate
Fireplaces Number 1
Fireplaces Type Gas
Appliance Dishwasher, Electric Stove, Garage Control(s), Range Hood, Refrigerator, Water Softener, Window Coverings
Laundry In Basement
Exterior
Parking Features Driveway, Single Garage Attached
Garage Spaces 1.0
Garage Description Driveway, Single Garage Attached
Fence None
Community Features Clubhouse, Lake, Schools Nearby, Shopping Nearby
Amenities Available Beach Access, Visitor Parking
Roof Type Asphalt Shingle
Porch Deck
Lot Frontage 20.01
Total Parking Spaces 2
Building
Lot Description Landscaped
Foundation Poured Concrete
Architectural Style 4 Level Split
Level or Stories 4 Level Split
Structure Type Vinyl Siding,Wood Frame
Others
HOA Fee Include Maintenance Grounds,Professional Management,Reserve Fund Contributions,Snow Removal,Trash
Restrictions Call Lister,Pet Restrictions or Board approval Required,Restrictive Covenant
Tax ID 84563005
Ownership Private
Pets Allowed Restrictions
Read Less
Want to know what your home might be worth? Contact us for a FREE valuation!

Our team is ready to help you sell your home for the highest possible price ASAP



