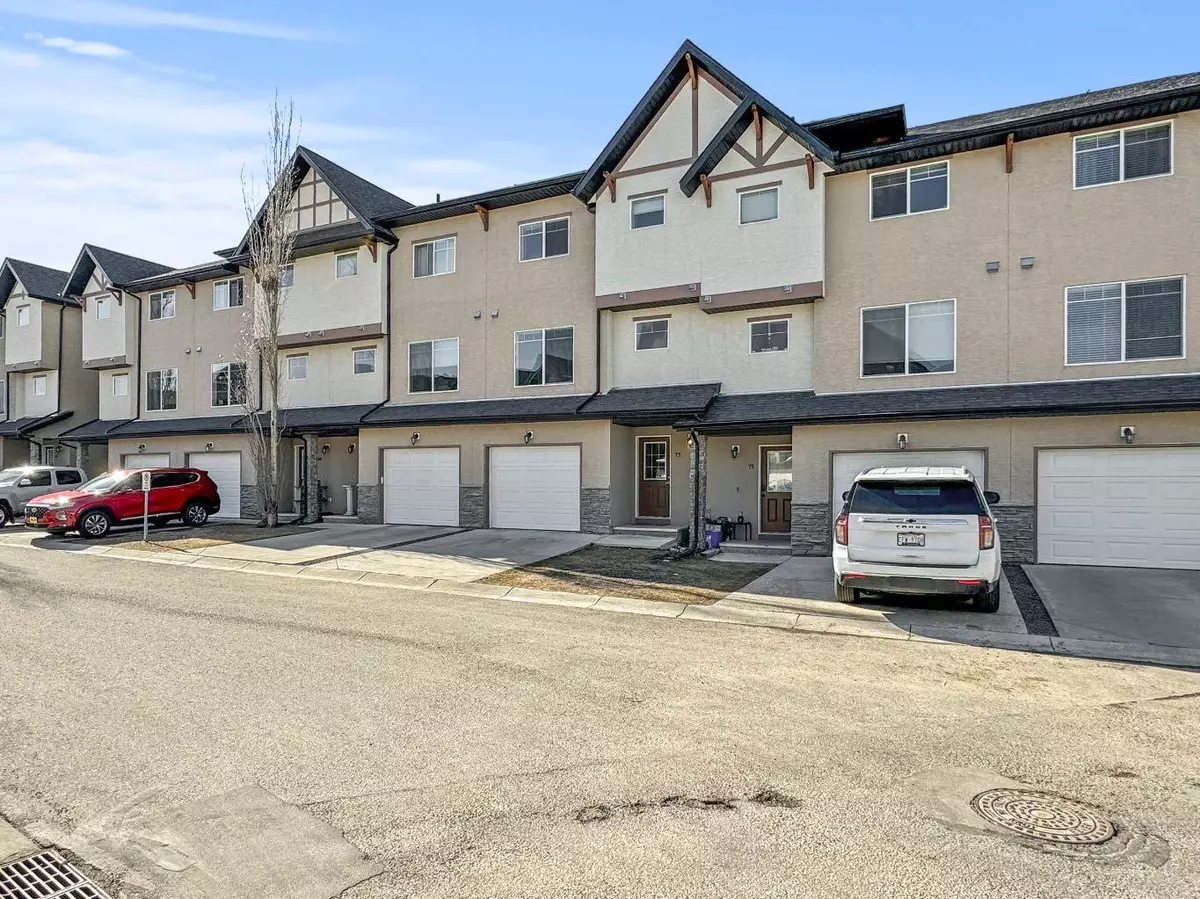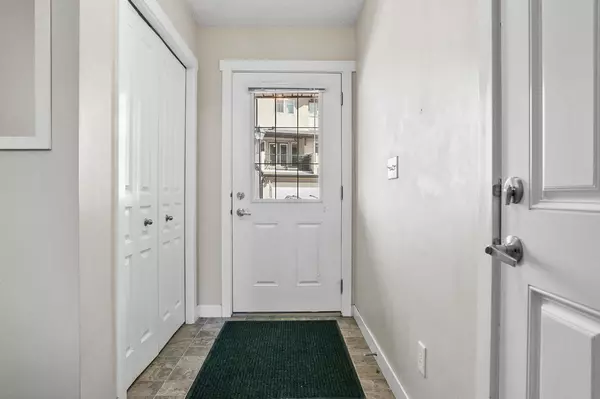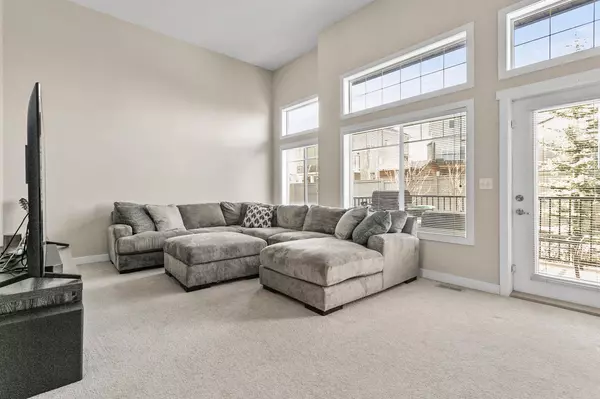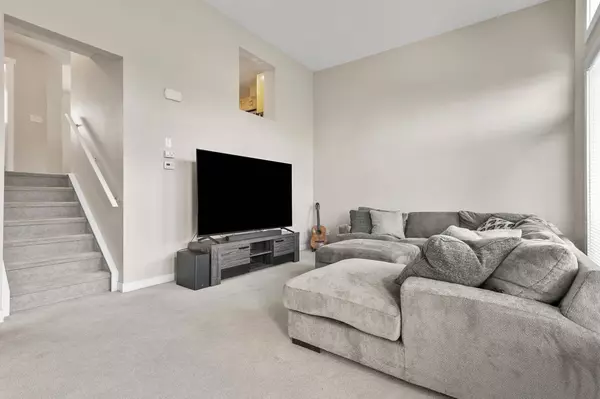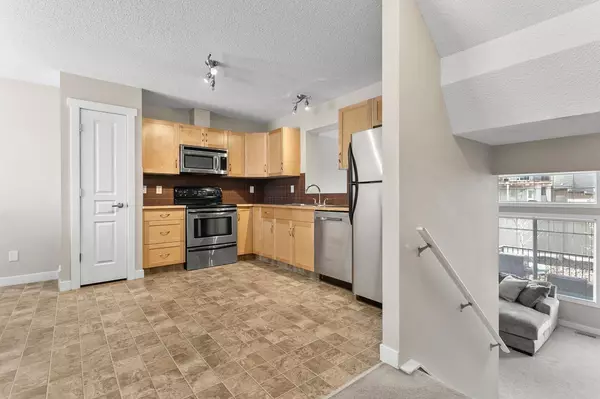$410,000
$419,000
2.1%For more information regarding the value of a property, please contact us for a free consultation.
73 Cimarron Vista GDNS Okotoks, AB T1S 0G3
3 Beds
3 Baths
1,315 SqFt
Key Details
Sold Price $410,000
Property Type Townhouse
Sub Type Row/Townhouse
Listing Status Sold
Purchase Type For Sale
Square Footage 1,315 sqft
Price per Sqft $311
Subdivision Cimarron Vista
MLS® Listing ID A2128999
Sold Date 05/16/24
Style 4 Level Split
Bedrooms 3
Full Baths 2
Half Baths 1
Condo Fees $346
Originating Board Calgary
Year Built 2007
Annual Tax Amount $2,182
Tax Year 2023
Lot Size 1,644 Sqft
Acres 0.04
Property Description
Welcome to your new home in Cimarron, Okotoks! Tucked away in a peaceful complex, this inviting 3 bedroom, 3 bathroom townhome offers a warm and welcoming atmosphere. Step inside to find a comfortable living space, ideal for relaxing evenings or casual get-togethers with loved ones. The practical kitchen is equipped with everything you need, including modern appliances and ample cabinet space. Upstairs, three bedrooms provide plenty of space for the whole family. The master bedroom features its own ensuite bathroom for added convenience. Downstairs, the fully finished basement offers versatility and extra room for storage or hobbies, ensuring there's space for everyone to enjoy. With a single attached garage, parking is a breeze, providing both convenience and peace of mind. Outside is a newly updated deck, perfect for enjoying your morning coffee or soaking up the sun on lazy afternoons. Conveniently located near walking paths, shopping, and amenities, this townhome offers the perfect blend of tranquility and accessibility. Don't miss out on this opportunity to make this charming townhome yours – schedule a viewing today!
Location
State AB
County Foothills County
Zoning NC
Direction N
Rooms
Basement Finished, Full
Interior
Interior Features Laminate Counters, No Animal Home, Pantry, Storage, Vinyl Windows, Walk-In Closet(s)
Heating Forced Air, Natural Gas
Cooling None
Flooring Carpet, Linoleum
Appliance Dishwasher, Electric Stove, Garage Control(s), Microwave Hood Fan, Refrigerator, Washer/Dryer
Laundry In Unit
Exterior
Parking Features Single Garage Attached
Garage Spaces 1.0
Garage Description Single Garage Attached
Fence None
Community Features Playground, Shopping Nearby, Sidewalks, Walking/Bike Paths
Amenities Available Park, Playground, Snow Removal, Trash
Roof Type Asphalt Shingle
Porch Deck
Lot Frontage 19.98
Total Parking Spaces 2
Building
Lot Description Lawn, Low Maintenance Landscape, Landscaped
Foundation Poured Concrete
Architectural Style 4 Level Split
Level or Stories 4 Level Split
Structure Type Stucco
Others
HOA Fee Include Common Area Maintenance,Insurance,Maintenance Grounds,Parking,Professional Management,Reserve Fund Contributions,Snow Removal
Restrictions None Known,Pet Restrictions or Board approval Required
Tax ID 84562265
Ownership Private
Pets Allowed Restrictions
Read Less
Want to know what your home might be worth? Contact us for a FREE valuation!

Our team is ready to help you sell your home for the highest possible price ASAP



