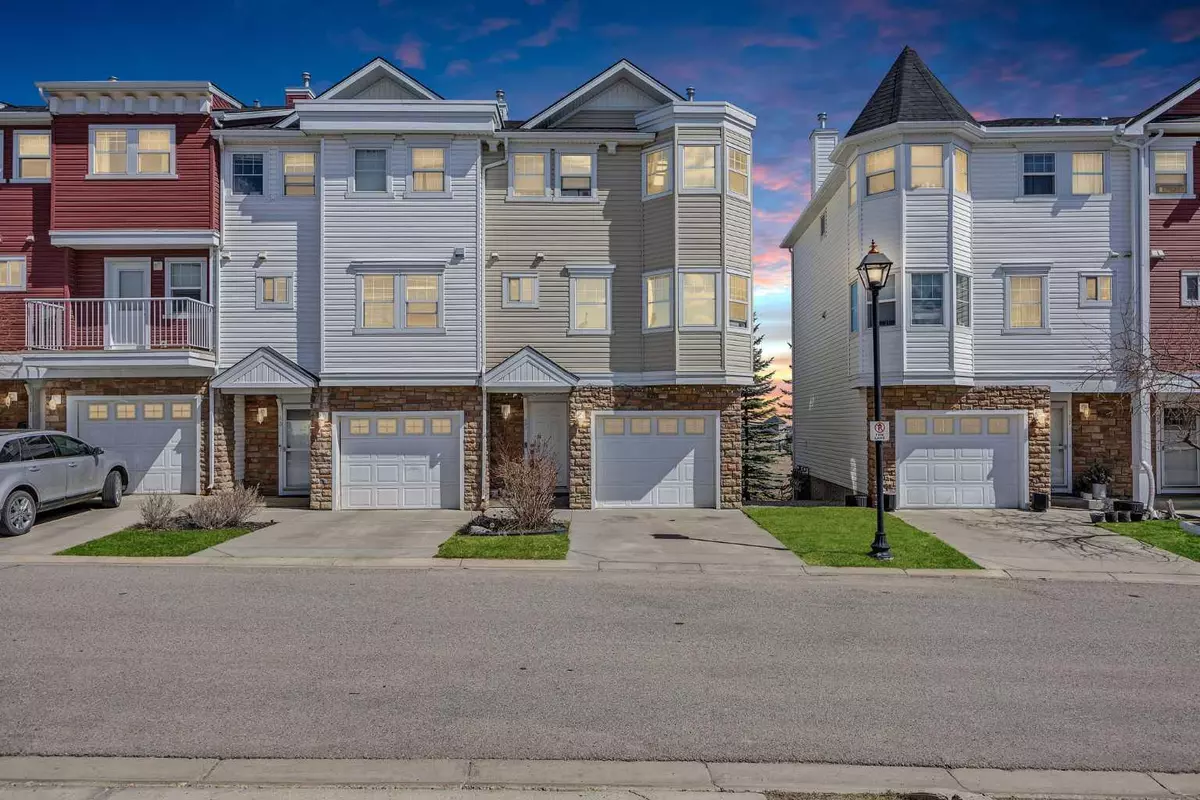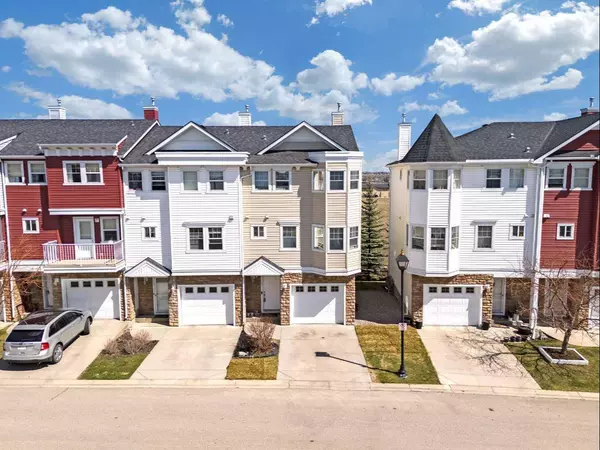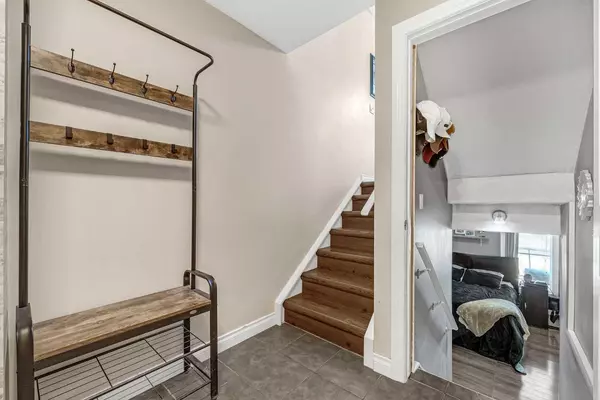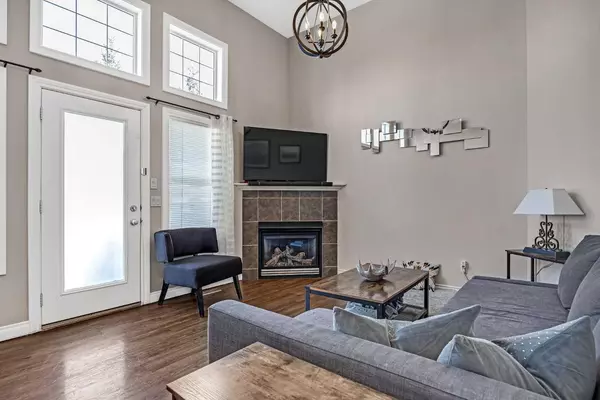$410,000
$400,000
2.5%For more information regarding the value of a property, please contact us for a free consultation.
25 Tucker CIR Okotoks, AB T1S 2J6
2 Beds
3 Baths
1,493 SqFt
Key Details
Sold Price $410,000
Property Type Townhouse
Sub Type Row/Townhouse
Listing Status Sold
Purchase Type For Sale
Square Footage 1,493 sqft
Price per Sqft $274
Subdivision Westmount_Ok
MLS® Listing ID A2125717
Sold Date 05/16/24
Style 4 Level Split
Bedrooms 2
Full Baths 2
Half Baths 1
Condo Fees $230
Originating Board Calgary
Year Built 2005
Annual Tax Amount $2,378
Tax Year 2023
Lot Size 2,116 Sqft
Acres 0.05
Lot Dimensions 7.07 x 25.51 Meters
Property Description
This sophisticated end-unit townhome with a walkout basement exudes charm and refinement. Conveniently located near various amenities, such as shops, restaurants, and services. There is no need to drive the kids to school or the daycare center, as Westmount School and a daycare center are within walking distance. The impressive great room features soaring 12-foot ceilings, expansive windows, a corner gas fireplace, and a sunny deck equipped with a barbecue gas line. Transitioning to the kitchen, you'll find a spacious turret enclosing the dining area, complemented by a raised eating bar, countertop stove, built-in range, over-the-range microwave, tile backsplash, ample counter, and cabinet space. A remarkable two-piece bathroom with a stackable washer and dryer is adjacent to the kitchen. The fourth floor hosts a charming workstation and two bedrooms, each boasting walk-in closets and generous four-piece ensuite bathrooms. The basement offers versatility as a recreation room or potential third bedroom. Enjoy the privacy of having no neighbors behind you, along with nearby walking paths and green space. This unit is turnkey ready—move in and enjoy!
Location
State AB
County Foothills County
Zoning NC
Direction W
Rooms
Basement Finished, Full, Walk-Out To Grade
Interior
Interior Features Ceiling Fan(s), High Ceilings, Kitchen Island, No Smoking Home, Track Lighting, Vaulted Ceiling(s)
Heating Forced Air, Natural Gas
Cooling Window Unit(s)
Flooring Carpet, Ceramic Tile, Hardwood, Laminate
Fireplaces Number 1
Fireplaces Type Gas, Living Room, Mantle, Tile
Appliance Built-In Oven, Dishwasher, Electric Cooktop, Garage Control(s), Microwave Hood Fan, Refrigerator, Washer/Dryer Stacked
Laundry Main Level
Exterior
Parking Features Driveway, Single Garage Attached
Garage Spaces 1.0
Garage Description Driveway, Single Garage Attached
Fence Partial
Community Features Golf, Park, Playground, Schools Nearby, Shopping Nearby, Walking/Bike Paths
Amenities Available Visitor Parking
Roof Type Asphalt Shingle
Porch Balcony(s), Other
Lot Frontage 23.2
Exposure W
Total Parking Spaces 2
Building
Lot Description Back Yard, Backs on to Park/Green Space, Corner Lot, Front Yard, No Neighbours Behind, Landscaped
Foundation Poured Concrete
Architectural Style 4 Level Split
Level or Stories 4 Level Split
Structure Type Stone,Vinyl Siding,Wood Frame
Others
HOA Fee Include Common Area Maintenance,Insurance,Parking,Professional Management,Reserve Fund Contributions,Sewer,Snow Removal,Water
Restrictions Pet Restrictions or Board approval Required
Tax ID 84563237
Ownership Private
Pets Allowed Restrictions
Read Less
Want to know what your home might be worth? Contact us for a FREE valuation!

Our team is ready to help you sell your home for the highest possible price ASAP







