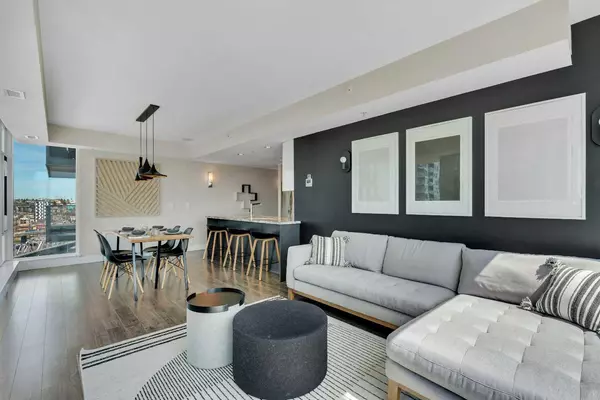$524,000
$525,000
0.2%For more information regarding the value of a property, please contact us for a free consultation.
510 6 AVE SE #1308 Calgary, AB T2G 1L7
2 Beds
2 Baths
942 SqFt
Key Details
Sold Price $524,000
Property Type Condo
Sub Type Apartment
Listing Status Sold
Purchase Type For Sale
Square Footage 942 sqft
Price per Sqft $556
Subdivision Downtown East Village
MLS® Listing ID A2131089
Sold Date 05/16/24
Style Apartment
Bedrooms 2
Full Baths 2
Condo Fees $764/mo
Originating Board Calgary
Year Built 2016
Annual Tax Amount $2,917
Tax Year 2023
Property Sub-Type Apartment
Property Description
SOUTH WEST FACING CORNER UNIT | TWO PARKING STALLS | EXPANSIVE VIEWS. Welcome to the vibrant community of East Village, where luxury living awaits in this executive-style suite on the 13th floor of the popular Evolution complex. Positioned in the southwest corner, this residence offers unobstructed views of Studio Bell, the Saddledome, Stampede Grounds, and the meandering river below, presenting a true masterpiece of vistas. Enjoy floor-to-ceiling windows that flood each room with natural light. The kitchen, featuring granite countertops and a gas range, is a culinary haven complemented by a sit up breakfast bar, and is open to the living room with its dual-exposures and access to an expansive balcony, providing breathtaking views of both the Bow River and East Village skyline. Picture hosting gatherings against the backdrop of Stampede fireworks or New Year's celebrations. The primary bedroom boasts a generous walk-in closet and panoramic views of Calgary Tower illuminated by city lights. Meanwhile, the second bedroom doubles as an ideal home office, with a charming view overlooking the Saddledome. Upgrades adorn every corner, from the flooring to the light fixtures. Central A/C, heated bathroom floors, and in-suite laundry ensure comfort and convenience, not to mention two assigned underground parking stalls. Beyond being a residence, Evolution offers a lifestyle enriched with amenities such as a spacious gym, landscaped outdoor courtyard with BBQs, secure bike storage, and professional concierge services. Outside your doorstep lies East Village, bustling with shops, cafes, parks, and entertainment options. With convenient access to the Bow River pathway system and nearby LRT station, you can enjoy all inner-city living has to offer!
Location
State AB
County Calgary
Area Cal Zone Cc
Zoning CC-EMU
Direction W
Rooms
Other Rooms 1
Interior
Interior Features Breakfast Bar, Closet Organizers, High Ceilings, No Animal Home, No Smoking Home, Open Floorplan, Stone Counters, Storage
Heating Fan Coil, In Floor, Natural Gas
Cooling Central Air
Flooring Hardwood, Tile
Appliance Dishwasher, Dryer, Gas Stove, Microwave Hood Fan, Refrigerator, Washer, Window Coverings
Laundry In Unit
Exterior
Parking Features Assigned, Parkade, Stall, Underground
Garage Description Assigned, Parkade, Stall, Underground
Community Features Other, Park, Playground, Schools Nearby, Shopping Nearby, Sidewalks, Street Lights, Walking/Bike Paths
Amenities Available Community Gardens, Elevator(s), Fitness Center, Game Court Interior, Party Room, Picnic Area, Recreation Facilities, Recreation Room, Roof Deck, Sauna, Secured Parking, Snow Removal, Trash, Visitor Parking
Porch Balcony(s)
Exposure S,SW
Total Parking Spaces 2
Building
Story 33
Architectural Style Apartment
Level or Stories Single Level Unit
Structure Type Concrete,Metal Frame
Others
HOA Fee Include Amenities of HOA/Condo,Common Area Maintenance,Gas,Heat,Parking,Professional Management,Reserve Fund Contributions,Security,Sewer,Trash,Water
Restrictions Pet Restrictions or Board approval Required
Ownership Private
Pets Allowed Restrictions, Yes
Read Less
Want to know what your home might be worth? Contact us for a FREE valuation!

Our team is ready to help you sell your home for the highest possible price ASAP






