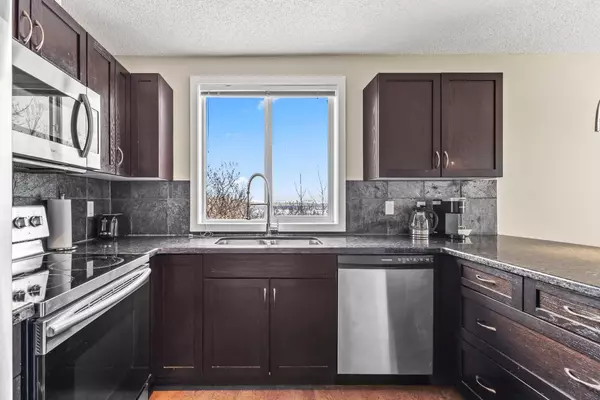$400,000
$399,900
For more information regarding the value of a property, please contact us for a free consultation.
122 Village HTS SW #8 Calgary, AB T3H 2L2
2 Beds
2 Baths
1,051 SqFt
Key Details
Sold Price $400,000
Property Type Condo
Sub Type Apartment
Listing Status Sold
Purchase Type For Sale
Square Footage 1,051 sqft
Price per Sqft $380
Subdivision Patterson
MLS® Listing ID A2126802
Sold Date 05/15/24
Style Low-Rise(1-4)
Bedrooms 2
Full Baths 1
Half Baths 1
Condo Fees $652/mo
Originating Board Calgary
Year Built 1987
Annual Tax Amount $1,567
Tax Year 2023
Property Description
Nestled within one of Calgary's premier condominium complexes, this meticulously upgraded two-bedroom, 1.5 bathroom unit with 2 Underground parking Stalls epitomizes contemporary urban living. From the moment you step inside, you're greeted by a sense of sophistication and style, with over $20,000 invested in renovations to enhance every corner of this home. The expansive living area features dramatic 17-foot ceilings, creating an inviting atmosphere bathed in natural light, while a wood-burning fireplace offers the perfect spot to unwind and enjoy cozy evenings. Step through the patio doors onto one of the two private decks, each offering panoramic views of downtown Calgary, providing an ideal backdrop for morning coffees or evening gatherings. The sleek and functional kitchen boasts stainless steel appliances, including a brand new refrigerator, making meal preparation a breeze. Upstairs, two spacious bedrooms offer serene retreats with stunning city views, while a full washroom completes the upper level. Residents of this community are treated to an array of amenities, including underground parking for two vehicles, a generously sized secured storage locker, a swimming pool, hot tub, tennis and basketball courts, and a fully equipped gym, ensuring there's something for everyone. With its prime location just 15 minutes from downtown and within walking distance of parks, walking paths, and some of Calgary's most renowned dining destinations, this condo presents an unparalleled opportunity to embrace the vibrant lifestyle of inner-city living. Whether you're searching for your dream home or a savvy investment property, this unit offers the perfect combination of luxury, convenience, and functionality.
Location
State AB
County Calgary
Area Cal Zone W
Zoning M-C1 d37
Direction N
Rooms
Basement None
Interior
Interior Features Granite Counters, No Animal Home, No Smoking Home, Vaulted Ceiling(s)
Heating Baseboard, Hot Water, Natural Gas
Cooling None
Flooring Carpet, Cork, Hardwood, Vinyl Plank
Fireplaces Number 1
Fireplaces Type Wood Burning
Appliance Dishwasher, Electric Range, Garage Control(s), Microwave, Refrigerator, Washer/Dryer Stacked
Laundry In Unit
Exterior
Garage Assigned, Underground
Garage Description Assigned, Underground
Community Features Clubhouse, Golf, Park, Playground, Pool, Schools Nearby, Shopping Nearby, Sidewalks, Street Lights, Tennis Court(s), Walking/Bike Paths
Amenities Available Clubhouse, Community Gardens, Fitness Center, Indoor Pool, Park, Racquet Courts, Secured Parking, Spa/Hot Tub, Storage, Visitor Parking
Roof Type Tar/Gravel
Porch Balcony(s)
Exposure E,N,W
Total Parking Spaces 2
Building
Story 4
Architectural Style Low-Rise(1-4)
Level or Stories Multi Level Unit
Structure Type Brick,Stucco,Wood Frame
Others
HOA Fee Include Amenities of HOA/Condo,Common Area Maintenance,Heat,Insurance,Interior Maintenance,Parking,Professional Management,Reserve Fund Contributions,Sewer,Snow Removal,Trash
Restrictions Board Approval
Ownership Private
Pets Description Restrictions, Call
Read Less
Want to know what your home might be worth? Contact us for a FREE valuation!

Our team is ready to help you sell your home for the highest possible price ASAP







