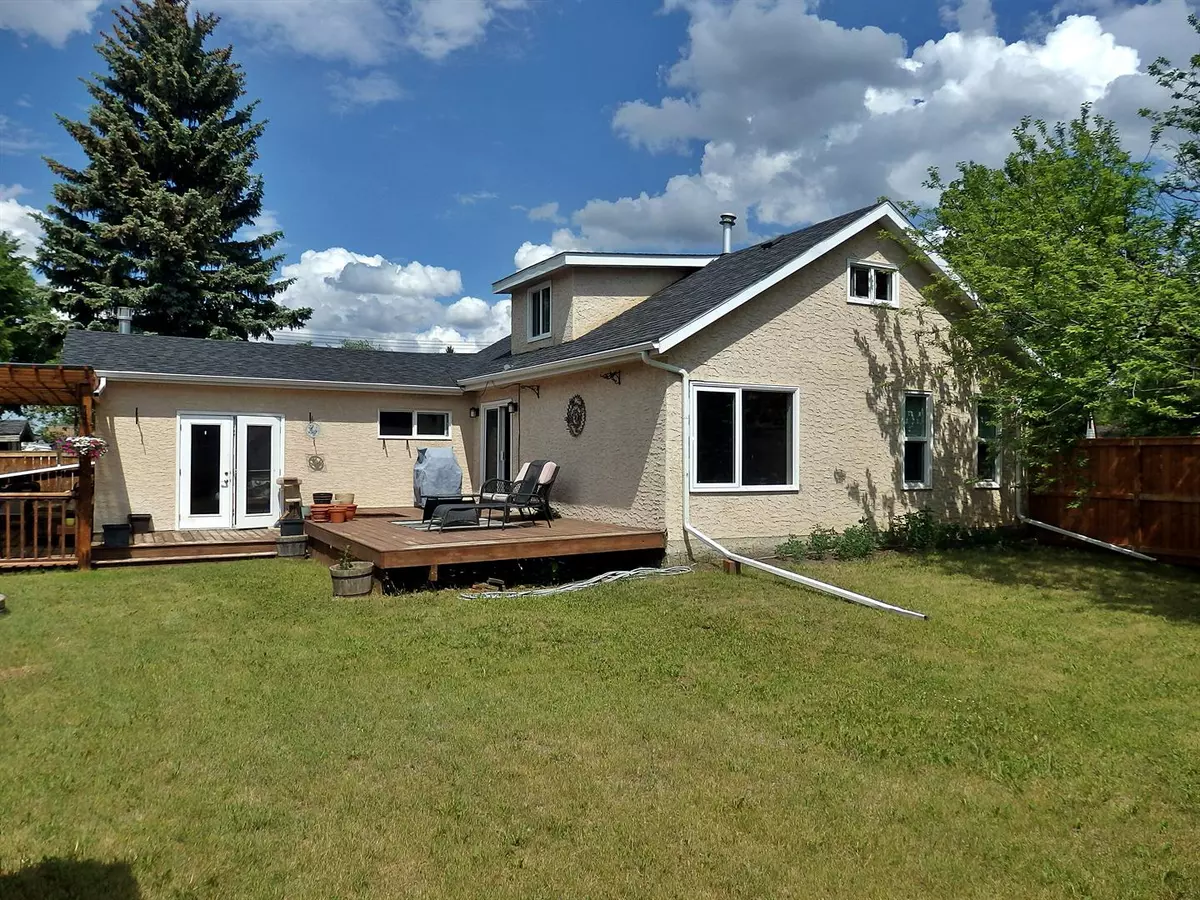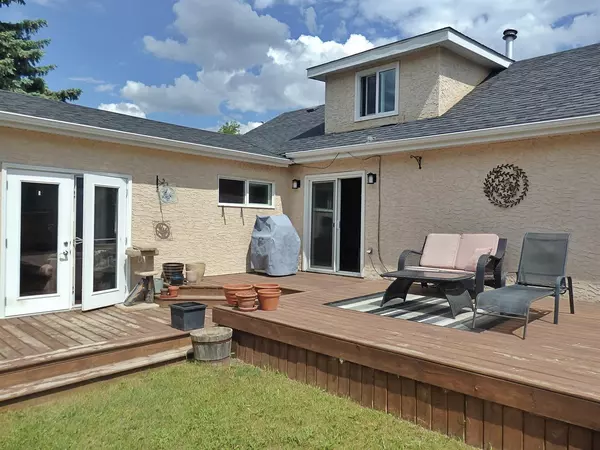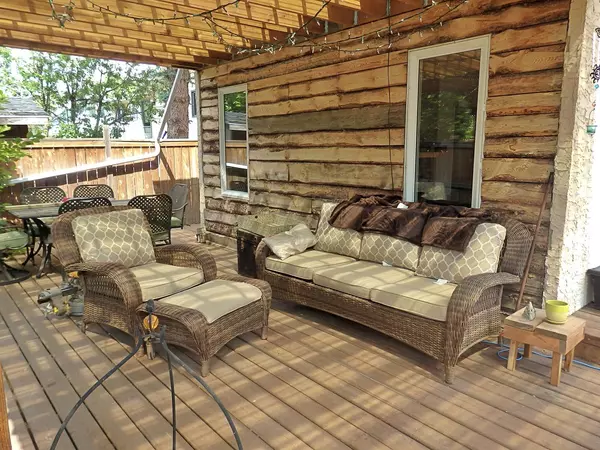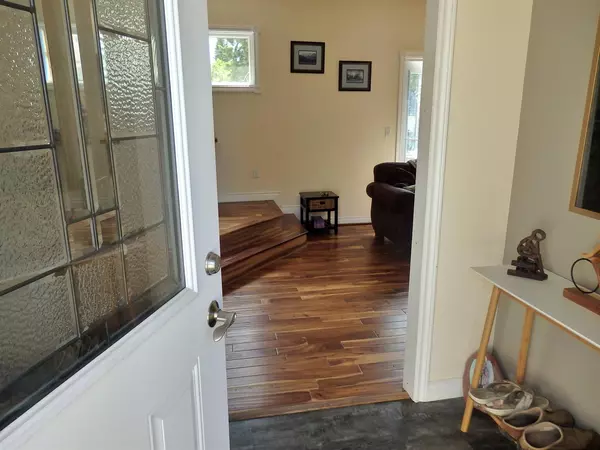$305,000
$319,000
4.4%For more information regarding the value of a property, please contact us for a free consultation.
4802 53 AVE Vermilion, AB T9X 1S5
5 Beds
2 Baths
1,824 SqFt
Key Details
Sold Price $305,000
Property Type Single Family Home
Sub Type Detached
Listing Status Sold
Purchase Type For Sale
Square Footage 1,824 sqft
Price per Sqft $167
Subdivision Vermilion
MLS® Listing ID A2054901
Sold Date 05/15/24
Style 1 and Half Storey
Bedrooms 5
Full Baths 2
Originating Board Lloydminster
Year Built 1947
Annual Tax Amount $2,626
Tax Year 2023
Lot Size 6,391 Sqft
Acres 0.15
Property Description
Renovated, rejuvenated, and restored! This property has seen every update in the book: Re-insulated and brought to 2x6 construction, ALL new windows, electrical panel, pex piping, and doors just to name a few of the updates. The main-floor boasts a dream kitchen along with Acacia Hardwood flooring throughout, and a 400+ SQ FT addition. Within the addition is a top of the line $12,000.00 gas fireplace with extra bells & whistles. Both bathrooms in the home have been completely re-done. Although the primary bedroom could be located on the main-level, it is currently set in the basement with sprawling space to work with (21.5' x 12.75.') The yard has been recently fenced & supplies a new wrap-around tiered deck, and a large storage shed. All the character of old with modern touches. Turn-key property that must be seen to be fully appreciated.
Location
State AB
County Vermilion River, County Of
Zoning R2
Direction NE
Rooms
Basement Finished, Full
Interior
Interior Features Breakfast Bar, Crown Molding, French Door, High Ceilings, Open Floorplan, Recessed Lighting, Storage, Sump Pump(s), Vinyl Windows
Heating Forced Air, Natural Gas
Cooling None
Flooring Hardwood
Fireplaces Number 1
Fireplaces Type Gas
Appliance Dishwasher, Induction Cooktop, Microwave, Microwave Hood Fan, Refrigerator, Stove(s), Washer/Dryer, Wine Refrigerator
Laundry In Basement
Exterior
Garage Off Street
Garage Description Off Street
Fence Fenced
Community Features Schools Nearby, Shopping Nearby, Sidewalks, Street Lights
Roof Type Asphalt Shingle
Porch Deck, Side Porch
Lot Frontage 83.0
Total Parking Spaces 3
Building
Lot Description Corner Lot, Few Trees, Lawn, Greenbelt, Private
Foundation Poured Concrete
Architectural Style 1 and Half Storey
Level or Stories One and One Half
Structure Type Concrete,Stucco
Others
Restrictions None Known
Tax ID 56936533
Ownership Other
Read Less
Want to know what your home might be worth? Contact us for a FREE valuation!

Our team is ready to help you sell your home for the highest possible price ASAP







