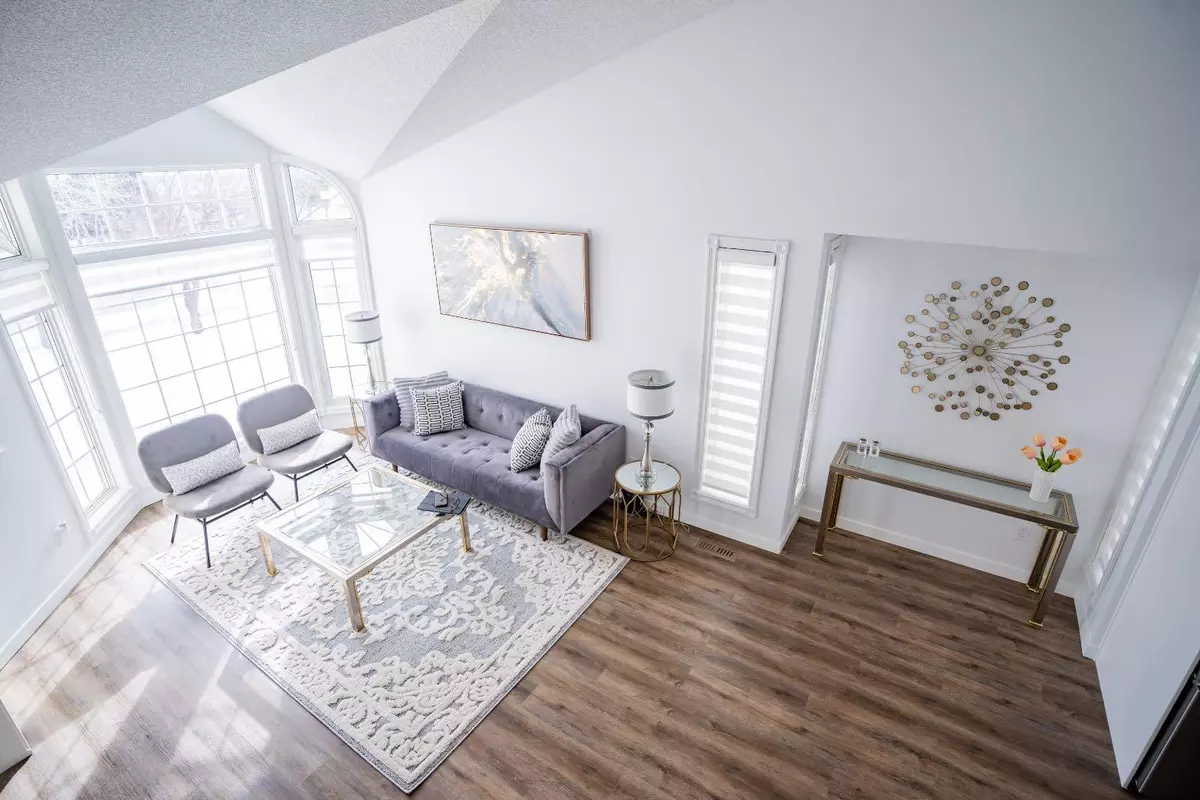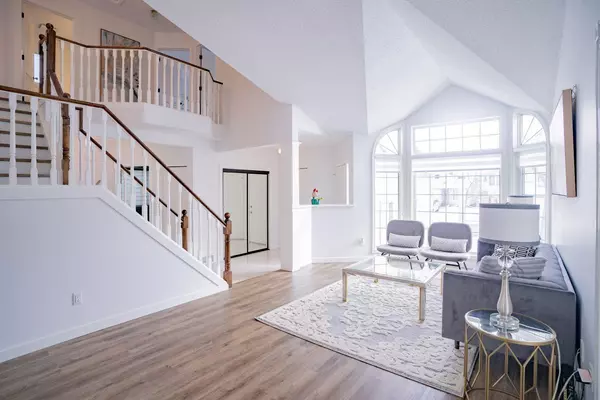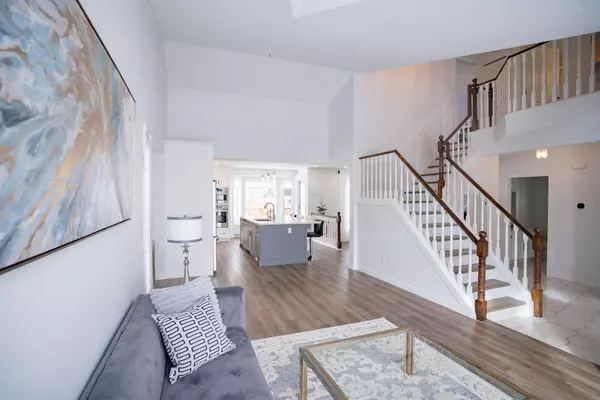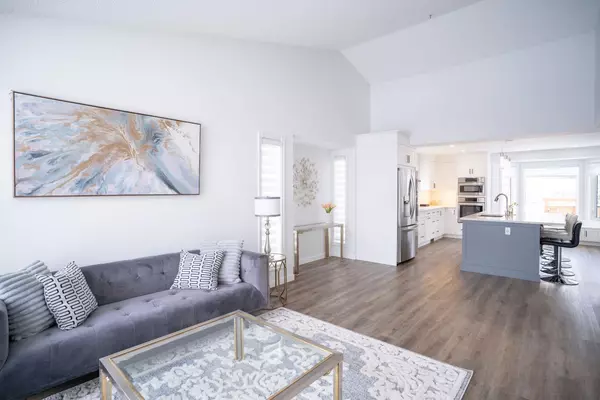$838,000
$849,999
1.4%For more information regarding the value of a property, please contact us for a free consultation.
263 Hawkwood DR NW Calgary, AB T3G 3N1
4 Beds
4 Baths
2,034 SqFt
Key Details
Sold Price $838,000
Property Type Single Family Home
Sub Type Detached
Listing Status Sold
Purchase Type For Sale
Square Footage 2,034 sqft
Price per Sqft $411
Subdivision Hawkwood
MLS® Listing ID A2128192
Sold Date 05/15/24
Style 2 Storey
Bedrooms 4
Full Baths 3
Half Baths 1
Originating Board Calgary
Year Built 1990
Annual Tax Amount $4,574
Tax Year 2023
Lot Size 4,101 Sqft
Acres 0.09
Property Description
Impressively updated & well maintained house. An exceptional floor plan with over 3000 Sqft of developed living space is ready for your move.
Walk in the front door to high vaulted ceilings, huge windows, vinyl plank hardwood flooring throughout. Formal family & dining room, main floor den, 2nd living room with sleek built-ins & center gas fireplace. The gourmet kitchen is gorgeous & offers Quartz counter tops, huge Quartz center island & Quartz backsplash, High end Bosch stainless steel appliance package with built-in oven, electric stove cook top. Completing the main floor is a 2pc powder bath, laundry room and access to the garage.
The elegant staircase with open to below concept takes you to the upper level where has a gorgeous top floor landing allowing view points to the living room and foyer below. The Primary suite offers a walk in closet with custom built-ins and luxurious spa ensuite bathroom boasting double sinks, soaker tub & double glass rain jet shower for you to pamper yourself. Two additional bedrooms & 4 pce bath complete the upper floor.
Downstairs, the fully developed basement offers 2nd kitchen/wet bar, family/ games room with 3 way fireplace, 4th bedroom, den/hobby room & a full bathroom.
Private backyard with newer deck & composite patio, fully fenced & back Rv Parking.
You will enjoy the comfort of this refreshed home while you relax & entertain indoors or outdoors on your private patio.
Location
State AB
County Calgary
Area Cal Zone Nw
Zoning R-C1
Direction SE
Rooms
Basement Finished, Full
Interior
Interior Features Built-in Features, Ceiling Fan(s), Central Vacuum, Closet Organizers, Double Vanity, Dry Bar, High Ceilings, Kitchen Island, Open Floorplan, Soaking Tub, Stone Counters, Storage, Vaulted Ceiling(s), Vinyl Windows, Walk-In Closet(s), Wet Bar
Heating Forced Air, Natural Gas
Cooling Central Air
Flooring Ceramic Tile, Hardwood, Vinyl
Fireplaces Number 2
Fireplaces Type Basement, Family Room, Gas, Mantle, Three-Sided
Appliance Bar Fridge, Central Air Conditioner, Dishwasher, Dryer, Electric Cooktop, Garage Control(s), Microwave, Oven-Built-In, Range Hood, Refrigerator, Washer, Window Coverings
Laundry Main Level
Exterior
Garage Additional Parking, Alley Access, Concrete Driveway, Double Garage Attached, Garage Door Opener, Garage Faces Front, Oversized, RV Access/Parking
Garage Spaces 2.0
Garage Description Additional Parking, Alley Access, Concrete Driveway, Double Garage Attached, Garage Door Opener, Garage Faces Front, Oversized, RV Access/Parking
Fence Fenced
Community Features Park, Playground, Schools Nearby, Shopping Nearby, Sidewalks, Street Lights, Tennis Court(s)
Roof Type Asphalt Shingle
Porch Patio
Lot Frontage 39.37
Total Parking Spaces 5
Building
Lot Description Back Lane, Back Yard, Close to Clubhouse, Front Yard, Landscaped, Level, Private, See Remarks
Foundation Poured Concrete
Architectural Style 2 Storey
Level or Stories Two
Structure Type Brick,Stucco,Wood Frame
Others
Restrictions None Known
Tax ID 83144631
Ownership Private,REALTOR®/Seller; Realtor Has Interest
Read Less
Want to know what your home might be worth? Contact us for a FREE valuation!

Our team is ready to help you sell your home for the highest possible price ASAP







