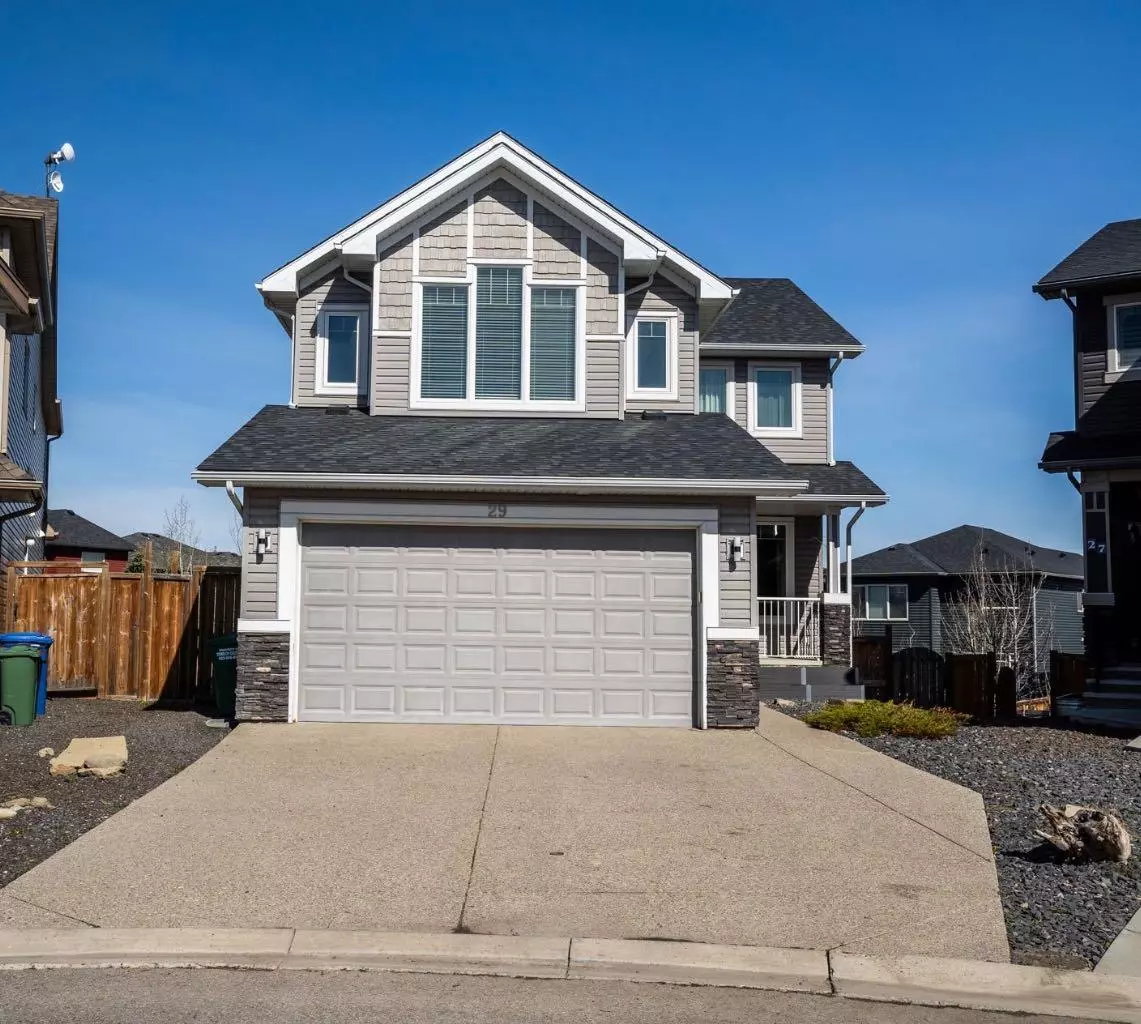$695,000
$695,000
For more information regarding the value of a property, please contact us for a free consultation.
29 Cimarron Springs CT Okotoks, AB T1S 0M1
3 Beds
4 Baths
2,260 SqFt
Key Details
Sold Price $695,000
Property Type Single Family Home
Sub Type Detached
Listing Status Sold
Purchase Type For Sale
Square Footage 2,260 sqft
Price per Sqft $307
Subdivision Cimarron Springs
MLS® Listing ID A2131281
Sold Date 05/14/24
Style 2 Storey
Bedrooms 3
Full Baths 3
Half Baths 1
Originating Board Calgary
Year Built 2012
Annual Tax Amount $4,356
Tax Year 2023
Lot Size 6,935 Sqft
Acres 0.16
Property Description
Welcome to your new retreat, where every day feels like a getaway! Tucked away at the end of a quiet cul-de-sac, on a huge pie-lot (6935sqft), this enchanting home welcomes you with open arms and promises a lifestyle of comfort and convenience.
Step inside and feel the warmth of hardwood floors underfoot, inviting you to explore the cozy corners of the main floor. The bright office is a haven for productivity, while the front living room exudes charm with its built-in shelving and inviting gas fireplace. Throw open the curtains and let the sunshine flood in through the large windows, casting a radiant glow over the entire space.
Prepare to be dazzled by the kitchen, a culinary masterpiece complete with a walk-through pantry and a convenient half bath nearby. Whether you're whipping up a gourmet meal or simply enjoying a cup of coffee at the kitchen island-- this kitchen is sure to inspire your inner chef. Upstairs, the primary suite awaits with its luxurious touches, including a granite vanity with two sinks, indulgent tub, and spacious walk-in closet. Two additional bedrooms offer comfort and privacy for family members or guests, ensuring everyone has their own slice of paradise. You will love the size of the bonus room the huge windows that lets in lots of natural light! But the allure doesn't end there – descend into the basement and discover a world of possibilities. With 9-foot ceilings and a walk-out design, this space is just waiting to be transformed into the ultimate entertainment zone, home gym, or cozy retreat. Step outside and discover a sprawling pie-shaped lot, fully fenced for privacy and ready for endless hours of outdoor fun. Picture yourself hosting summer barbecues, evening fires, playing catch with the kids, or simply lounging in the sunshine with a cool drink in hand – the possibilities are endless. Convenience is at your fingertips in this coveted neighborhood, with schools, walking trails, and shopping just a stone's throw away. Whether you're running errands or enjoying a leisurely stroll, everything you need is right at your doorstep. Don't let this opportunity slip away – schedule your showing today and start living the life you've always dreamed of!
Location
State AB
County Foothills County
Zoning TN
Direction NE
Rooms
Basement Partial, Partially Finished
Interior
Interior Features Central Vacuum, Closet Organizers, Double Vanity, Granite Counters, Kitchen Island, Pantry, Separate Entrance, Vinyl Windows
Heating Forced Air
Cooling Central Air
Flooring Carpet, Hardwood, Tile
Fireplaces Number 1
Fireplaces Type Gas
Appliance Dishwasher, Electric Stove, Microwave, Refrigerator, Washer/Dryer, Window Coverings
Laundry Upper Level
Exterior
Parking Features Double Garage Attached
Garage Spaces 2.0
Garage Description Double Garage Attached
Fence Fenced
Community Features Park, Playground, Schools Nearby, Shopping Nearby, Sidewalks, Street Lights, Walking/Bike Paths
Roof Type Asphalt Shingle
Porch Deck, Front Porch
Lot Frontage 23.56
Total Parking Spaces 4
Building
Lot Description Pie Shaped Lot
Foundation Poured Concrete
Architectural Style 2 Storey
Level or Stories Two
Structure Type Concrete,Stone,Vinyl Siding,Wood Frame
Others
Restrictions None Known
Tax ID 84565837
Ownership Private
Read Less
Want to know what your home might be worth? Contact us for a FREE valuation!

Our team is ready to help you sell your home for the highest possible price ASAP







