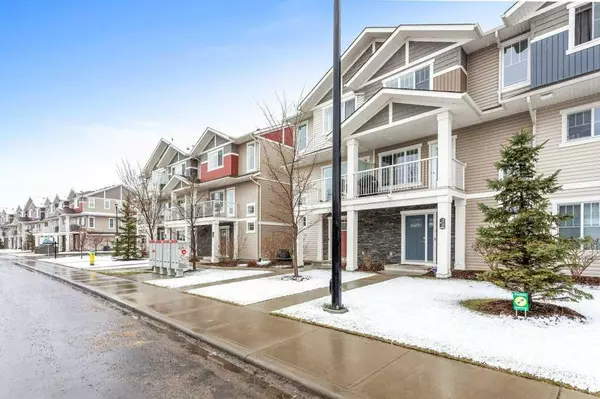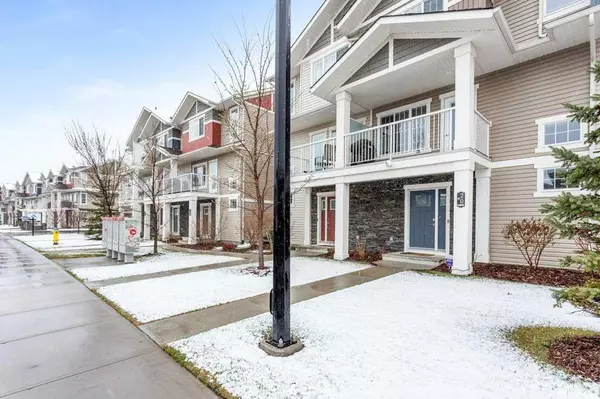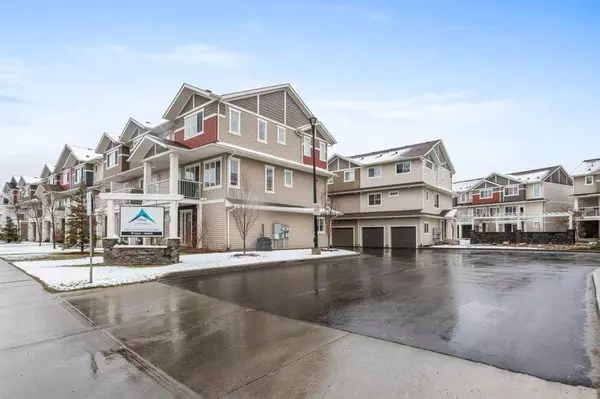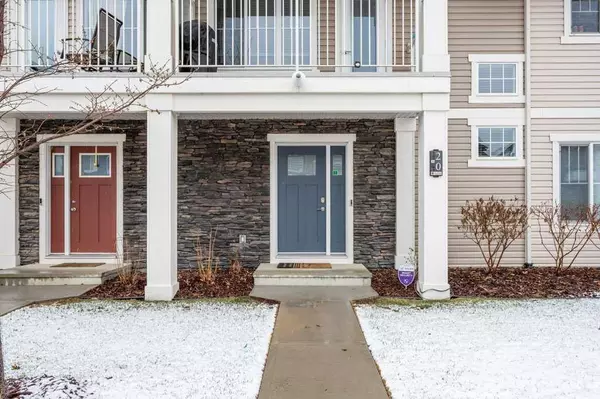$327,500
$318,500
2.8%For more information regarding the value of a property, please contact us for a free consultation.
17832 78 ST NW #20 Edmonton, AB T5Z 0P7
3 Beds
3 Baths
1,566 SqFt
Key Details
Sold Price $327,500
Property Type Townhouse
Sub Type Row/Townhouse
Listing Status Sold
Purchase Type For Sale
Square Footage 1,566 sqft
Price per Sqft $209
Subdivision Crystallina Nera
MLS® Listing ID A2128220
Sold Date 05/14/24
Style 3 Storey
Bedrooms 3
Full Baths 2
Half Baths 1
Condo Fees $210
Originating Board Central Alberta
Year Built 2015
Annual Tax Amount $2,706
Tax Year 2023
Lot Size 1,834 Sqft
Acres 0.04
Property Description
This pristine 3-bedroom townhome with 2.5 bathrooms offers a professional and elegant living space. The main floor features vinyl plank flooring, enhancing its modern appeal. The large kitchen boasts a pantry and ample cupboard space, ensuring convenience and functionality. With full-size laundry facilities and a spacious primary bedroom complete with a walk-in closet and ensuite, this townhome offers both comfort and luxury. Additionally, the double attached garage provides convenience for homeowners. Property includes: NEST thermostat, automated system for garage opener, shelving in garage & wire shelving in laundry room. Situated close to amenities, schools, walking trails, and major arteries, this property combines accessibility with style for the ultimate living experience.
Location
State AB
County Edmonton
Zoning RA7
Direction NE
Rooms
Basement None
Interior
Interior Features Ceiling Fan(s), Kitchen Island, Laminate Counters, No Animal Home, No Smoking Home, Open Floorplan, Pantry, Vinyl Windows, Walk-In Closet(s)
Heating Forced Air, Natural Gas
Cooling None
Flooring Carpet, Ceramic Tile, Laminate
Appliance Dishwasher, Dryer, Electric Stove, Garage Control(s), Microwave Hood Fan, Refrigerator, See Remarks, Washer, Window Coverings
Laundry Upper Level
Exterior
Garage Double Garage Attached
Garage Spaces 2.0
Garage Description Double Garage Attached
Fence None
Community Features Golf, Park, Playground, Schools Nearby, Shopping Nearby, Sidewalks
Amenities Available Visitor Parking
Roof Type Asphalt Shingle
Porch Balcony(s)
Exposure NE
Total Parking Spaces 2
Building
Lot Description Front Yard, Lawn, Low Maintenance Landscape
Foundation Poured Concrete
Architectural Style 3 Storey
Level or Stories Three Or More
Structure Type Stone,Vinyl Siding,Wood Frame
Others
HOA Fee Include Common Area Maintenance,Insurance,Maintenance Grounds,Parking,Reserve Fund Contributions
Restrictions Easement Registered On Title,Restrictive Covenant-Building Design/Size,Utility Right Of Way
Ownership Private
Pets Description Yes
Read Less
Want to know what your home might be worth? Contact us for a FREE valuation!

Our team is ready to help you sell your home for the highest possible price ASAP







