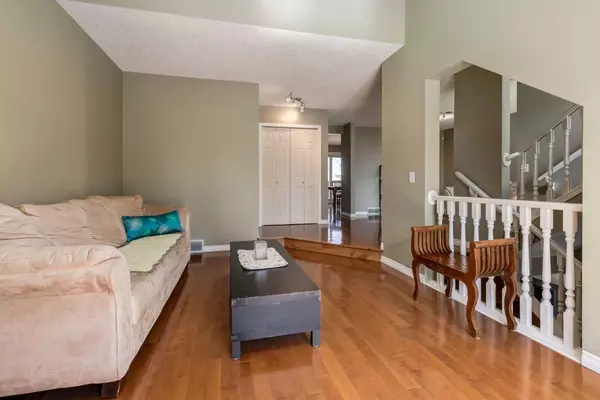$549,000
$549,000
For more information regarding the value of a property, please contact us for a free consultation.
5790 Patina DR SW #47 Calgary, AB T3H 2Y5
3 Beds
3 Baths
1,676 SqFt
Key Details
Sold Price $549,000
Property Type Townhouse
Sub Type Row/Townhouse
Listing Status Sold
Purchase Type For Sale
Square Footage 1,676 sqft
Price per Sqft $327
Subdivision Patterson
MLS® Listing ID A2126316
Sold Date 05/13/24
Style 2 Storey
Bedrooms 3
Full Baths 2
Half Baths 1
Condo Fees $420
HOA Fees $420/mo
HOA Y/N 1
Originating Board Calgary
Year Built 1994
Annual Tax Amount $2,411
Tax Year 2023
Property Description
Wonderful 3 bedroom townhouse within walking distance to all amenities and close to downtown. Furnace and Central Air Conditioning new in 2022. New Windows throughout! This bright and airy townhouse boasts hardwood floors throughout, 2 very private decks, and a fabulous view. The kitchen has a large central island, extensive cabinets and new granite countertops and newer stainless steel appliances, pantry, and direct access to the deck with beautiful trees and a view. The living room has a corner gas fireplace and is open to the second deck that makes this a perfect home for entertaining. Upstairs is a generous master bedroom with a 3piece ensuite, two bedrooms, and 4-piece bathroom. All bathrooms have granite countertops. Excellent lower-level development with space for a home theatre, rec room, home gym, or a home office. Single attached garage has extra storage space, and there is a full sized driwaey with visitor parking across the way.
Location
State AB
County Calgary
Area Cal Zone W
Zoning M-CG d30
Direction S
Rooms
Basement Finished, Full
Interior
Interior Features Granite Counters, No Animal Home, No Smoking Home
Heating Fireplace(s), Forced Air, Natural Gas
Cooling None
Flooring Ceramic Tile, Hardwood
Fireplaces Number 1
Fireplaces Type Electric
Appliance Central Air Conditioner, Dishwasher, Electric Stove, Garage Control(s), Range Hood, Refrigerator, Window Coverings
Laundry In Basement
Exterior
Garage Single Garage Attached
Garage Spaces 1.0
Garage Description Single Garage Attached
Fence None
Community Features Park, Shopping Nearby, Walking/Bike Paths
Amenities Available Visitor Parking
Roof Type Asphalt Shingle
Porch Balcony(s), Deck
Exposure S
Total Parking Spaces 2
Building
Lot Description Fruit Trees/Shrub(s), Landscaped, Rolling Slope, Views
Foundation Poured Concrete
Architectural Style 2 Storey
Level or Stories Two
Structure Type Stucco,Wood Frame
Others
HOA Fee Include Common Area Maintenance,Insurance,Parking,Professional Management,Reserve Fund Contributions,Snow Removal
Restrictions None Known
Tax ID 82729172
Ownership Private
Pets Description Restrictions
Read Less
Want to know what your home might be worth? Contact us for a FREE valuation!

Our team is ready to help you sell your home for the highest possible price ASAP







