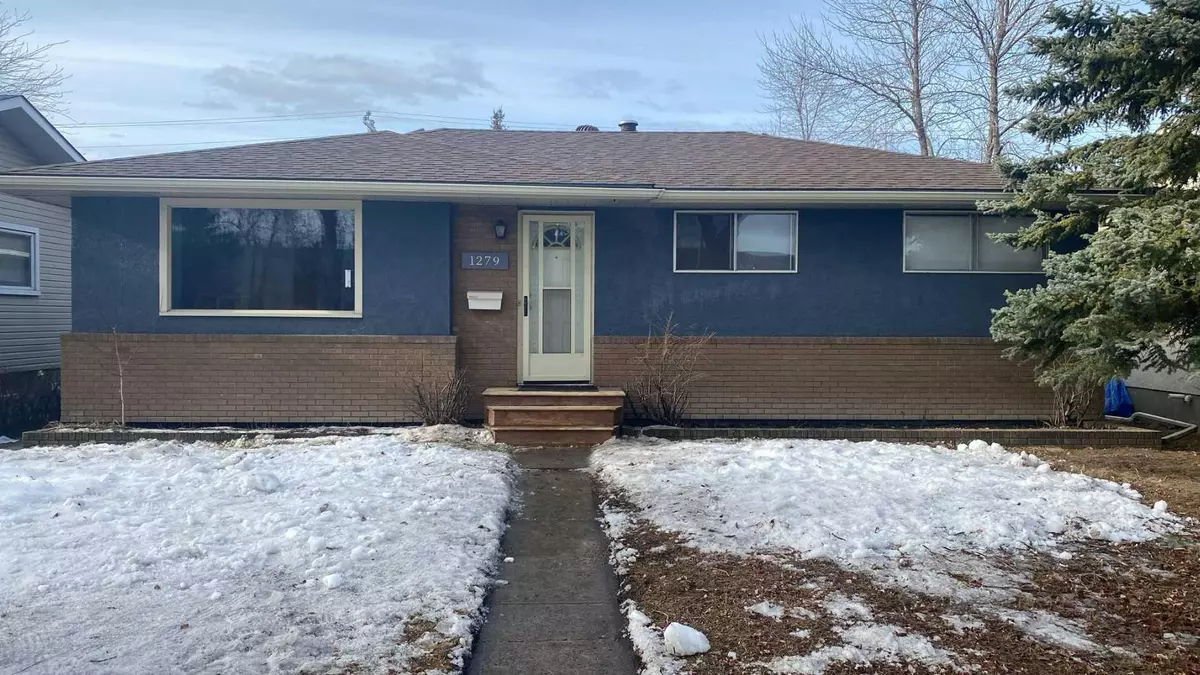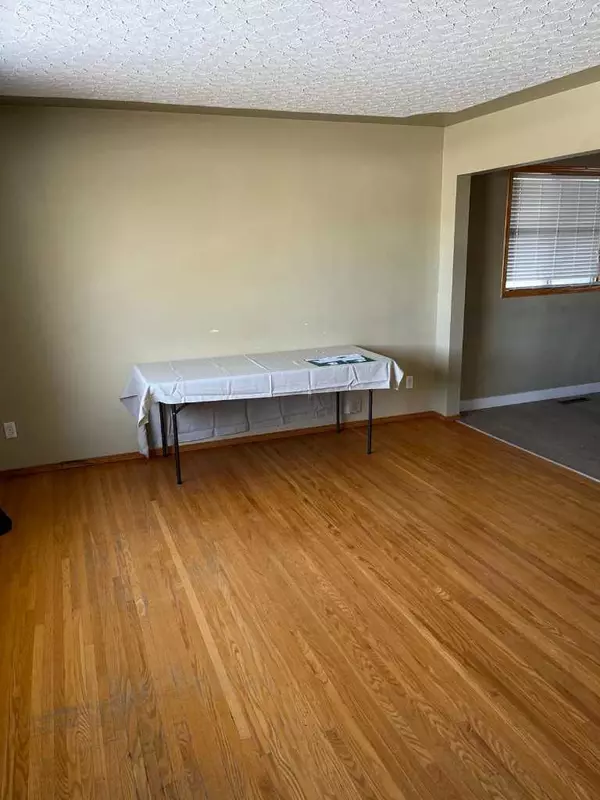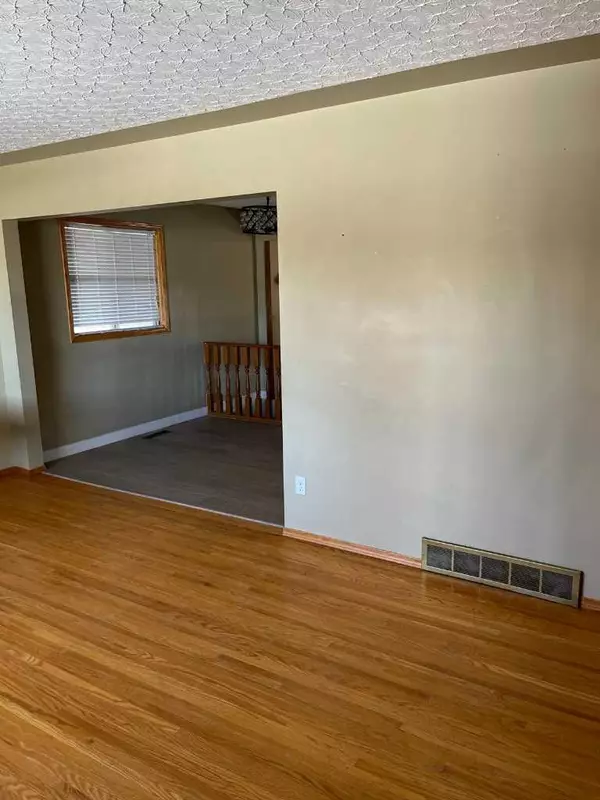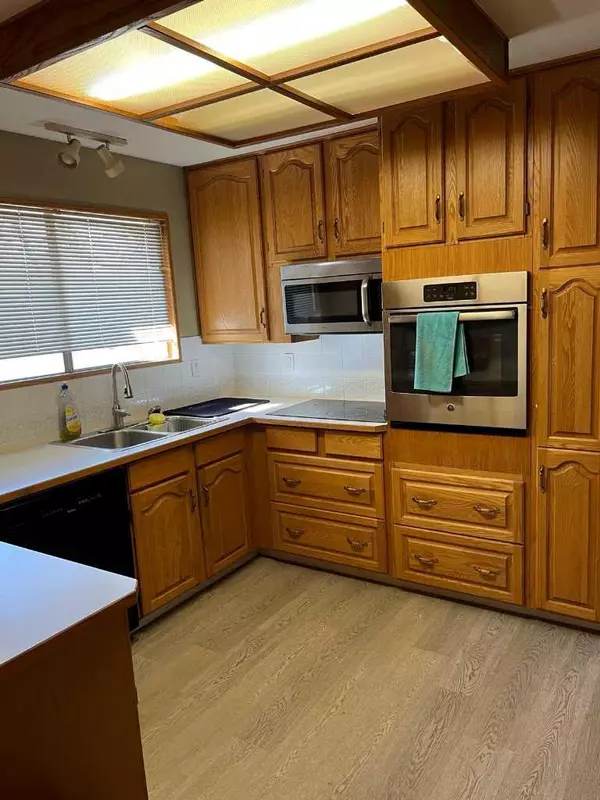$710,000
$749,000
5.2%For more information regarding the value of a property, please contact us for a free consultation.
1279 Northmount DR NW Calgary, AB T2L 0C9
4 Beds
2 Baths
1,320 SqFt
Key Details
Sold Price $710,000
Property Type Single Family Home
Sub Type Detached
Listing Status Sold
Purchase Type For Sale
Square Footage 1,320 sqft
Price per Sqft $537
Subdivision Brentwood
MLS® Listing ID A2114835
Sold Date 05/13/24
Style Bungalow
Bedrooms 4
Full Baths 2
Originating Board Calgary
Year Built 1962
Annual Tax Amount $3,529
Tax Year 2023
Lot Size 5,252 Sqft
Acres 0.12
Property Description
Location ! Location ! 1,958 sqft living area bungalow with three plus one bedroom in the most desirable area in Brentwood, double detached garage with sun deck beside the house, two full bathrooms, closed to public transport and schools, minutes away from University of Calgary, Foothills and Alberta Children Hospital, this home has hardwood and vinyl plank flooring throughout the house, basement is fully finished, there are lots of upgrades in last two years, including newly painted exterior stucco, newly updated main floor bathroom, newly updated basement bathroom, new garage door openers installed for both garage doors in 2023, basement living area completely redone in 2023, all vinyl plank flooring on main floor and basement installed in 2023. Also, new main sewer line and waterline installed in 2023, new water tank installed in 2023, new countertop stove installed in 2021, new deck completely rebuilt in 2021. Welcome to come in and check them out. Tenant occupied, tenant's right, 24 hours notice showing only on Mon, Wed, Fri 5-8pm, Sat 2-7pm, lease will expire on May 31, 24.
Location
State AB
County Calgary
Area Cal Zone Nw
Zoning R-C1
Direction NE
Rooms
Basement Finished, Full
Interior
Interior Features No Smoking Home
Heating Forced Air, Natural Gas
Cooling None
Flooring Hardwood, Laminate, Tile, Vinyl Plank
Fireplaces Number 1
Fireplaces Type Gas
Appliance Dishwasher, Microwave Hood Fan, Refrigerator, Stove(s), Washer/Dryer
Laundry In Basement
Exterior
Garage Double Garage Detached
Garage Spaces 2.0
Garage Description Double Garage Detached
Fence None
Community Features Schools Nearby, Shopping Nearby
Roof Type Asphalt Shingle
Porch Deck
Lot Frontage 52.53
Total Parking Spaces 2
Building
Lot Description Back Lane, Landscaped
Foundation Poured Concrete
Architectural Style Bungalow
Level or Stories One
Structure Type Brick,Stucco,Wood Frame
Others
Restrictions None Known
Tax ID 82980364
Ownership Private
Read Less
Want to know what your home might be worth? Contact us for a FREE valuation!

Our team is ready to help you sell your home for the highest possible price ASAP







