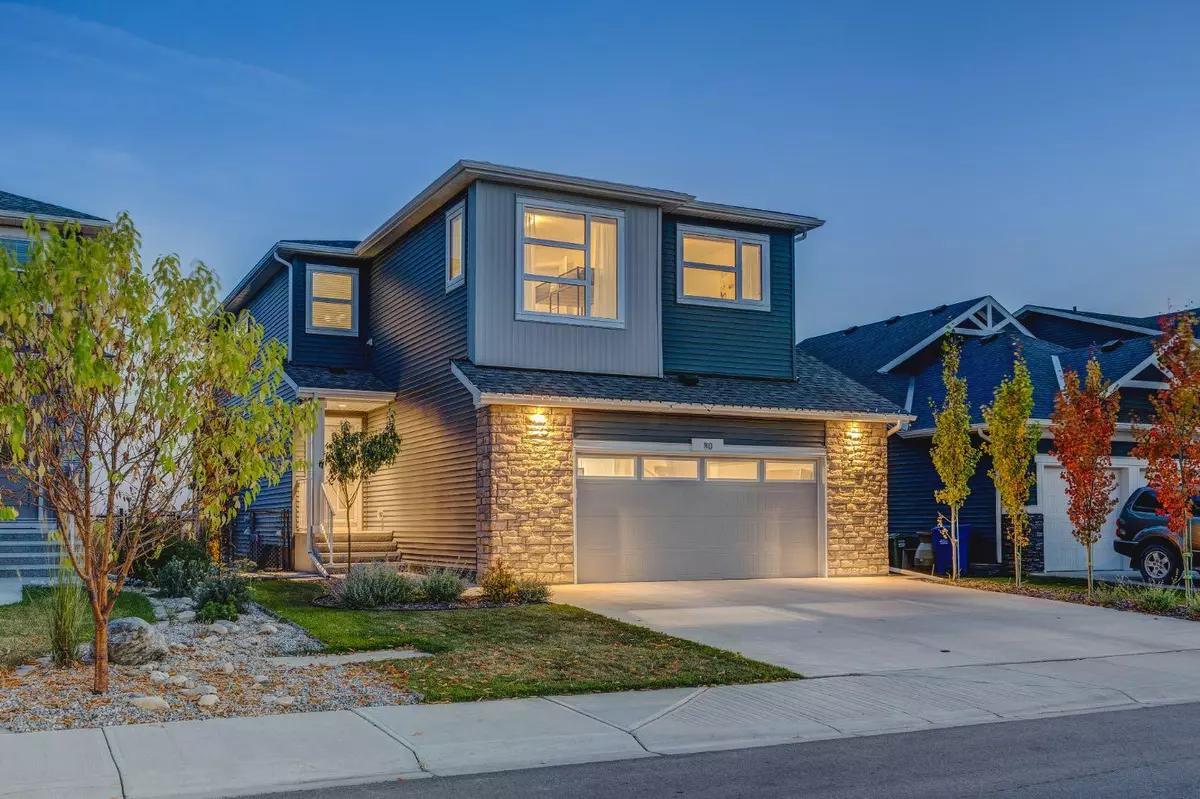$899,000
$898,800
For more information regarding the value of a property, please contact us for a free consultation.
80 Drake Landing GDNS Okotoks, AB T1S 0P7
5 Beds
1 Bath
2,560 SqFt
Key Details
Sold Price $899,000
Property Type Single Family Home
Sub Type Detached
Listing Status Sold
Purchase Type For Sale
Square Footage 2,560 sqft
Price per Sqft $351
Subdivision Drake Landing
MLS® Listing ID A2126869
Sold Date 05/13/24
Style 2 Storey
Bedrooms 5
Full Baths 1
Originating Board Calgary
Year Built 2018
Annual Tax Amount $5,714
Tax Year 2023
Lot Size 4,995 Sqft
Acres 0.11
Property Description
Custom 5-Bedroom Walkout Home with Breathtaking Views! Nestled in Drake Landing on a serene, tranquil street with the added allure of a picturesque pond as its backdrop, this two-storey residence offers breathtaking mountain and valley views. This property exudes an immediate sense of luxury and curb appeal. As you step inside, the grand 2-storey foyer welcomes you, setting the tone for the rest of this magnificent residence. The main floor welcomes you with an open concept layout that seamlessly connects the kitchen, dining area, and living room. Sunlight streams in through oversized windows, bathing the space in natural light and highlighting the stunning views that surround the home. The heart of the home, the main floor is designed for both everyday living and entertaining. The gourmet kitchen is a chef's dream, featuring custom cabinetry, top-of-the-line appliances, and a spacious pantry for all your culinary essentials. The adjacent living room provides the perfect spot to relax by the gas fireplace on chilly evenings. The adjacent dining room offers seamless access to a sprawling deck that spans the width of the house, providing awe-inspiring views of the mountains, the tranquil pond, and the meandering walking path. A convenient two-piece powder room and a well-appointed office complete the main floor. The primary bedroom suite awaits, offering a peaceful retreat complete with a spa-like ensuite bathroom. Three additional bedrooms provide ample space for family members or guests, while a versatile bonus room offers endless possibilities for recreation or relaxation. With laundry facilities conveniently located on the upper level, chores are a breeze. The lower level of the home is a haven for entertainment and relaxation, with a spacious rec room perfect for movie nights or game days. A wet bar with fridge and freezer provides the perfect spot for serving up drinks and snacks, while a storage room offers plenty of space to keep your belongings organized. A fifth bedroom, complete with a Jack and Jill bathroom and dream closet, provides flexible accommodation options for guests or family members seeking privacy. The lower level extends to a fantastic patio, ideal for soaking up the afternoon sun while enjoying the picturesque surroundings. The expansive backyard beckons with its fenced boundaries and lush greenery, while the backdrop of majestic mountains and a tranquil pond creates a serene ambiance that's unmatched. The exterior of the home is a testament to thoughtful landscaping, providing a harmonious blend of natural beauty and contemporary design. This residence is the epitome of modern living, offering both style and functionality in a peaceful, natural setting. Located on the North East side of Okotoks which offers a quick commute into Calgary. Don't miss your chance to make this retreat your own and start living the life you've always dreamed of. Schedule your private showing today and prepare to be amazed!
Location
State AB
County Foothills County
Zoning TN
Direction N
Rooms
Basement Separate/Exterior Entry, Finished, Full, Walk-Out To Grade
Interior
Interior Features Bar
Heating Forced Air, Natural Gas
Cooling None
Flooring Carpet, Vinyl Plank
Fireplaces Number 1
Fireplaces Type Gas, Living Room
Appliance Bar Fridge, Built-In Oven, Dishwasher, Electric Cooktop, Garage Control(s), Microwave, Refrigerator, Washer/Dryer, Window Coverings
Laundry Laundry Room, Upper Level
Exterior
Parking Features Double Garage Attached
Garage Spaces 2.0
Garage Description Double Garage Attached
Fence Fenced
Community Features Golf, Park, Playground, Schools Nearby, Shopping Nearby, Sidewalks, Street Lights, Walking/Bike Paths
Roof Type Asphalt Shingle
Porch Balcony(s), Front Porch, Patio
Total Parking Spaces 4
Building
Lot Description Back Yard, Backs on to Park/Green Space, Few Trees, Front Yard, Lawn, Gentle Sloping, No Neighbours Behind, Landscaped, Level, Street Lighting, Paved, Private
Foundation Poured Concrete
Architectural Style 2 Storey
Level or Stories Two
Structure Type Wood Frame
Others
Restrictions Restrictive Covenant,Utility Right Of Way
Tax ID 84558054
Ownership Private
Read Less
Want to know what your home might be worth? Contact us for a FREE valuation!

Our team is ready to help you sell your home for the highest possible price ASAP







