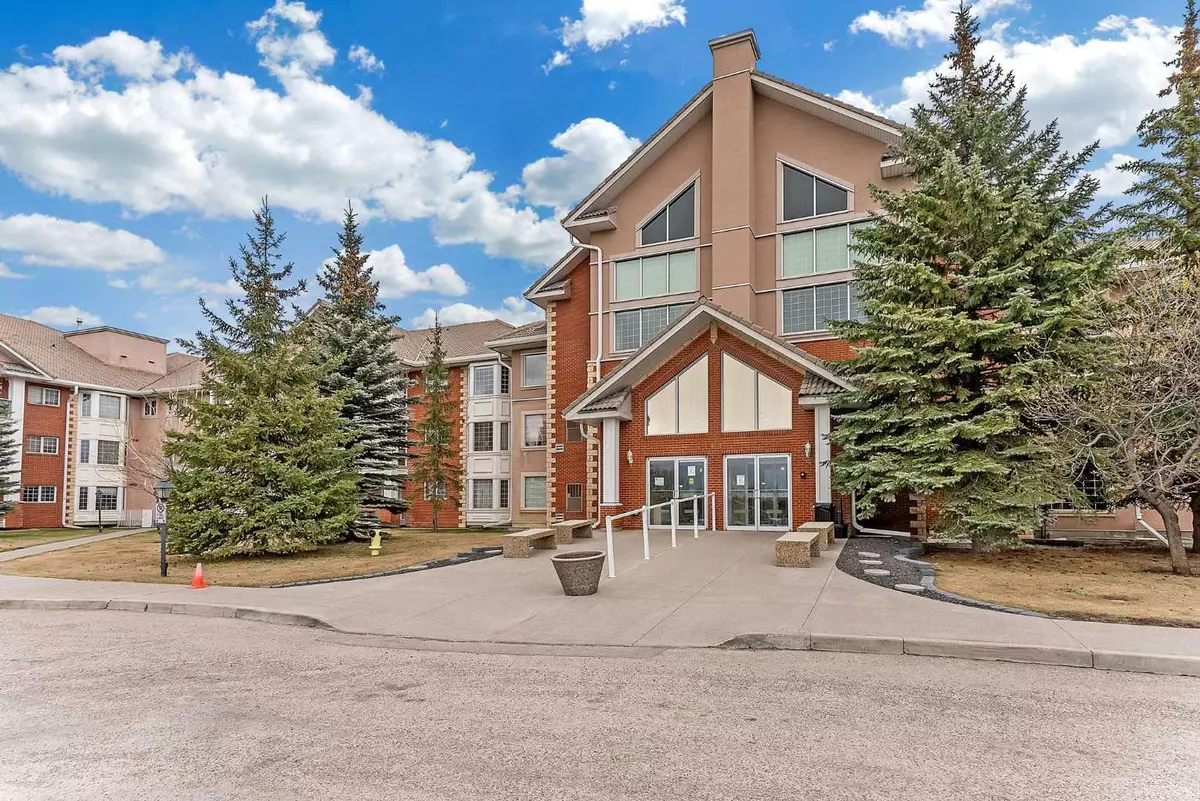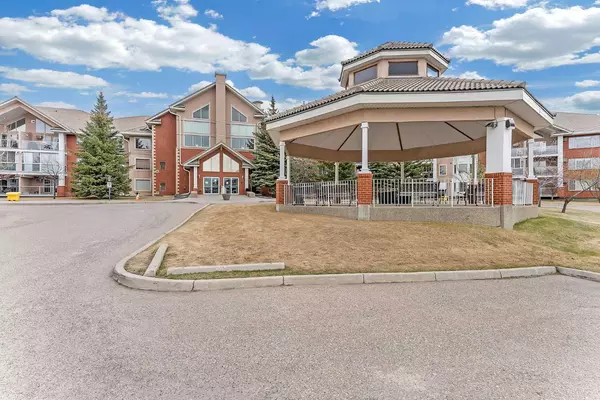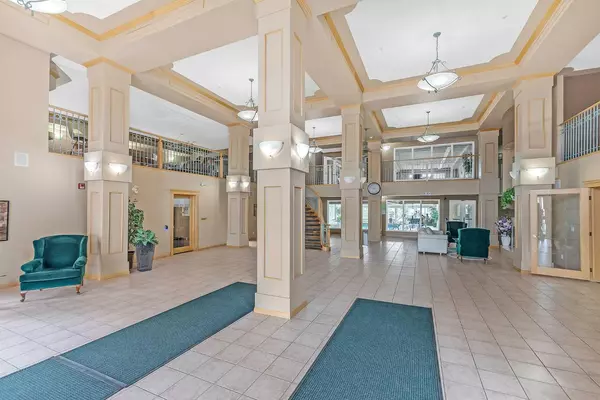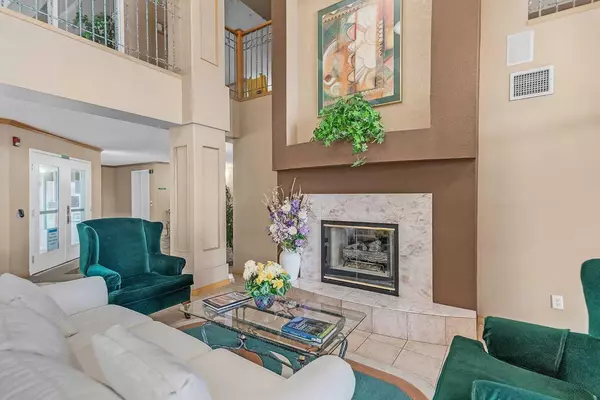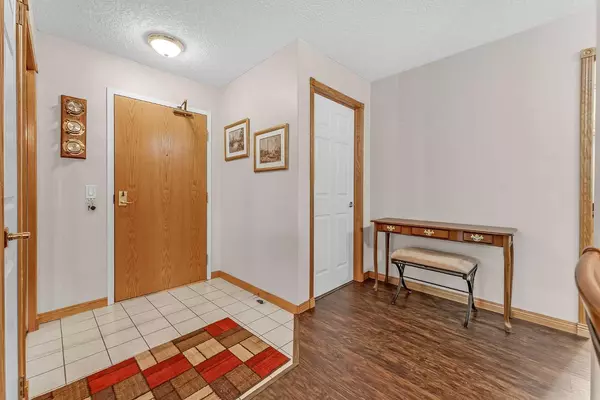$440,000
$440,000
For more information regarding the value of a property, please contact us for a free consultation.
6868 Sierra Morena BLVD SW #240 Calgary, AB T3H 3R6
2 Beds
2 Baths
1,117 SqFt
Key Details
Sold Price $440,000
Property Type Condo
Sub Type Apartment
Listing Status Sold
Purchase Type For Sale
Square Footage 1,117 sqft
Price per Sqft $393
Subdivision Signal Hill
MLS® Listing ID A2127784
Sold Date 05/13/24
Style Apartment
Bedrooms 2
Full Baths 2
Condo Fees $670/mo
Originating Board Calgary
Year Built 1997
Annual Tax Amount $2,135
Tax Year 2023
Property Description
This is currently the only available unit at the highly sought after Sierras West 40+ building in Signal Hill. A spacious and well-equipped living space with numerous amenities to enjoy. Bright natural light from your large South facing balcony with a view of the green belt, gas outlet for a BBQ. Over 1100 sq ft, the unit has 2 bedrooms, 2 baths including 1 ensuite, large dining room and living room with a cozy gas fireplace. For those who love to cook, the huge kitchen will spark your culinary creativity with lots of room for prepping and storage for all your spices and cooking gadgets, granite countertops, stainless steel appliances and ample maple cabinets. A huge laundry room with a full size washer & dryer set, additional storage locker and 1 underground parking stall makes daily living comfortable and hassle-free. The community's amenities, such as the swimming pool, sauna, exercise rooms, and various activity rooms, offer a resort-like experience right at home. A short and peaceful walk along the green path takes you to the many shopping, dining and cinema at the Signal Hill Centre and Westhills Towne Centre. Walk or drive to the nearby Griffith Woods Park for your daily dose of activity or the 3 golf and country clubs all easily accessible within a short 5-10 minutes drive. This is perfect for anyone seeking a vibrant and comfortable living environment with a wealth of amenities to enjoy.
Location
State AB
County Calgary
Area Cal Zone W
Zoning M-C1 d55
Direction S
Interior
Interior Features See Remarks
Heating Hot Water
Cooling Wall/Window Unit(s)
Flooring Carpet, Linoleum
Fireplaces Number 1
Fireplaces Type Gas
Appliance Dishwasher, Electric Stove, Garage Control(s), Microwave Hood Fan, Refrigerator, Wall/Window Air Conditioner, Washer/Dryer, Window Coverings
Laundry In Unit
Exterior
Garage Assigned, Heated Garage, Underground
Garage Description Assigned, Heated Garage, Underground
Community Features Park, Playground, Schools Nearby, Shopping Nearby, Sidewalks, Street Lights, Walking/Bike Paths
Amenities Available Clubhouse, Elevator(s), Fitness Center, Gazebo, Indoor Pool, Parking, Party Room, Recreation Facilities, Secured Parking, Snow Removal, Storage
Porch Balcony(s)
Exposure S
Total Parking Spaces 1
Building
Story 3
Architectural Style Apartment
Level or Stories Single Level Unit
Structure Type Brick,Stucco
Others
HOA Fee Include Amenities of HOA/Condo,Electricity,Heat,Insurance,Maintenance Grounds,Professional Management,Reserve Fund Contributions,Sewer,Snow Removal,Water
Restrictions Adult Living,Pet Restrictions or Board approval Required
Tax ID 83198913
Ownership Private,Probate
Pets Description Restrictions
Read Less
Want to know what your home might be worth? Contact us for a FREE valuation!

Our team is ready to help you sell your home for the highest possible price ASAP



