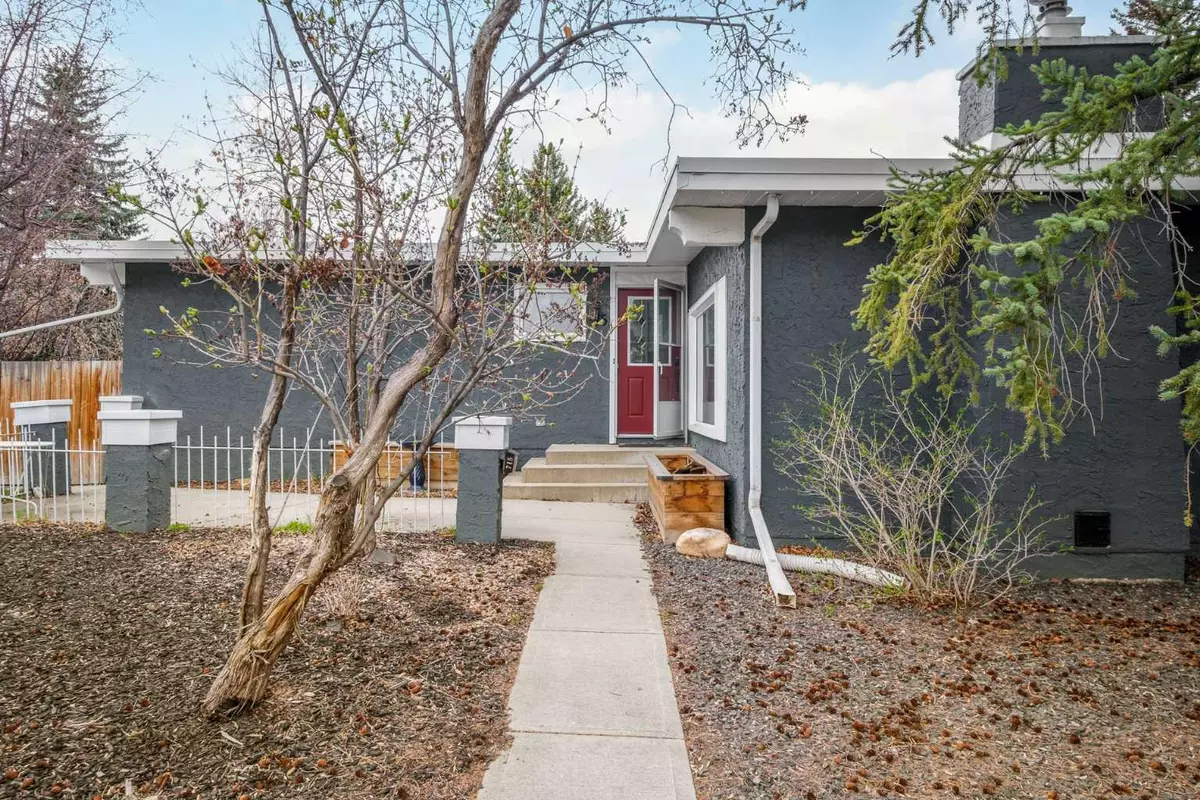$680,000
$649,900
4.6%For more information regarding the value of a property, please contact us for a free consultation.
715 Canterbury DR SW Calgary, AB T2W 1T3
4 Beds
3 Baths
1,368 SqFt
Key Details
Sold Price $680,000
Property Type Single Family Home
Sub Type Detached
Listing Status Sold
Purchase Type For Sale
Square Footage 1,368 sqft
Price per Sqft $497
Subdivision Canyon Meadows
MLS® Listing ID A2130362
Sold Date 05/13/24
Style Bungalow
Bedrooms 4
Full Baths 3
Originating Board Calgary
Year Built 1973
Annual Tax Amount $3,282
Tax Year 2023
Lot Size 5,834 Sqft
Acres 0.13
Property Description
Elevate your lifestyle with this exquisitely renovated 1,368 sqft bungalow, nestled in the sought after community of Canyon Meadows. This home dazzles with its modern design, starting with the sunken living room that features a cozy fireplace flanked by elegant built-ins and wrapped in modern tile. The heart of the home is the stunning kitchen, equipped with granite countertops, stainless steel appliances, a large island, and classic subway tile backsplash. Truly a space built for the chef of the family. Adjacent to the kitchen, and conveniently situated between the living room and kitchen is the spacious dining area that offers a perfect view of both rooms making it the ideal spot for entertaining.
The smart floor plan has all the bedrooms tucked away down the hall and away from the living spaces. Included are three generously sized bedrooms, each offering comfort and style. The primary suite boasts a renovated private 4 piece ensuite with dual sinks and a stand alone shower, while an additional 4-piece bathroom serves the other bedrooms.
The lower level provides a massive rec room which is perfect for the home theatre or kids play area. Add to that a fourth bedroom, another 4-piece bathroom, a laundry room, and ample storage space and you have the perfect spot for the growing family. It's also prepped with easy access to the yard through the back entrance and an added bonus with the upper floor able to be completely shut off from the basement giving privacy to your guests or extended family.
Step outside to a fully fenced, west-facing backyard with an oversized double detached garage onto a paved lane. But don’t worry the oversized corner lot still leaves ample space for the kids to play or for enjoying those warm summer nights.
Enjoy the convenience of walking distance to schools, outdoor hockey rinks, the LRT, transit, shopping, and the natural beauty of Fish Creek Park. This home demonstrates true pride of ownership and is a testament to refined living.
Location
State AB
County Calgary
Area Cal Zone S
Zoning R-C1
Direction E
Rooms
Basement Finished, Full
Interior
Interior Features Bookcases, Built-in Features, Double Vanity, Granite Counters, Kitchen Island, No Smoking Home, Open Floorplan, Vinyl Windows
Heating Forced Air, Natural Gas
Cooling None
Flooring Carpet, Ceramic Tile, Laminate
Fireplaces Number 1
Fireplaces Type Living Room, Tile, Wood Burning
Appliance Dishwasher, Dryer, Electric Stove, Garage Control(s), Range Hood, Refrigerator, Washer, Window Coverings
Laundry In Basement
Exterior
Garage Alley Access, Double Garage Detached, Garage Door Opener, Oversized, Paved
Garage Spaces 2.0
Garage Description Alley Access, Double Garage Detached, Garage Door Opener, Oversized, Paved
Fence Fenced
Community Features Golf, Park, Playground, Schools Nearby, Shopping Nearby, Sidewalks, Street Lights, Tennis Court(s), Walking/Bike Paths
Roof Type Asphalt Shingle,Tar/Gravel
Porch Patio
Lot Frontage 68.24
Total Parking Spaces 2
Building
Lot Description Back Lane, Back Yard, Corner Lot, Lawn, Landscaped, Street Lighting
Foundation Poured Concrete
Architectural Style Bungalow
Level or Stories One
Structure Type Stucco,Wood Frame
Others
Restrictions Utility Right Of Way
Tax ID 82710635
Ownership Private
Read Less
Want to know what your home might be worth? Contact us for a FREE valuation!

Our team is ready to help you sell your home for the highest possible price ASAP







